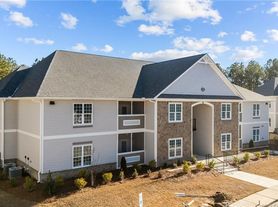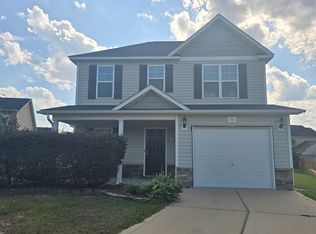Beautifully updated home located in CAROLINA LAKES. This home features 3.5 bathrooms and the 4th bedroom is an overlarge bonus room with closets and a 3rd full bathroom. This 2-story home features a double car garage, large lot, rear enclosed porch and rear fence. Downstairs you will find: A front den/office, a half bathroom, formal dining room and living room. The kitchen has been completely renovated and has lots of cabinets for storage, stainless steel appliances and more. Upstairs you will find the Master suite with updated bathroom vanities, floors, walk in closet, separate shower and garden tub. Large Bedrooms and overlarge 4th bedroom is the bonus over the garage. No pets are preferred. Carolina Lakes is a gated/guarded HOA community. Deed restrictions apply. Occupied home, showings by appointment only
House for rent
$2,300/mo
152 Lakeforest Trl, Sanford, NC 27332
4beds
2,590sqft
Price may not include required fees and charges.
Singlefamily
Available now
No pets
Central air, ceiling fan
Dryer hookup laundry
Attached garage parking
Heat pump, fireplace
What's special
Rear fenceSeparate showerMaster suiteLarge lotDouble car garageRear enclosed porchWalk in closet
- 109 days |
- -- |
- -- |
Travel times
Renting now? Get $1,000 closer to owning
Unlock a $400 renter bonus, plus up to a $600 savings match when you open a Foyer+ account.
Offers by Foyer; terms for both apply. Details on landing page.
Facts & features
Interior
Bedrooms & bathrooms
- Bedrooms: 4
- Bathrooms: 4
- Full bathrooms: 3
- 1/2 bathrooms: 1
Heating
- Heat Pump, Fireplace
Cooling
- Central Air, Ceiling Fan
Appliances
- Included: Dishwasher, Disposal, Microwave, Range, Refrigerator
- Laundry: Dryer Hookup, Hookups, Upper Level, Washer Hookup
Features
- Ceiling Fan(s), Double Vanity, Garden Tub/Roman Tub, Kitchen Exhaust Fan, Separate Shower, Tub Shower, Walk In Closet, Walk-In Closet(s), Window Treatments
- Flooring: Carpet, Hardwood
- Has fireplace: Yes
Interior area
- Total interior livable area: 2,590 sqft
Property
Parking
- Parking features: Attached, Garage, Covered
- Has attached garage: Yes
- Details: Contact manager
Features
- Stories: 2
- Patio & porch: Porch
- Exterior features: 1/4 to 1/2 Acre Lot, Architecture Style: Two Story, Attached, Blinds, Ceiling Fan(s), Community Pool, Dead End, Double Vanity, Dryer Hookup, Fence, Garage, Garden, Garden Tub/Roman Tub, Gas Log, Gated, Gated Community, Gated with Guard, Golf, Heating: Propane / Butane, Kitchen Exhaust Fan, Level, Lot Features: 1/4 to 1/2 Acre Lot, Dead End, Level, Pets - No, Porch, Propane Tank - Leased, Screened, Separate Shower, Smoke Detector(s), Tub Shower, Upper Level, Walk In Closet, Walk-In Closet(s), Washer Hookup, Window Treatments
- Has private pool: Yes
Construction
Type & style
- Home type: SingleFamily
- Property subtype: SingleFamily
Condition
- Year built: 2007
Community & HOA
Community
- Security: Gated Community
HOA
- Amenities included: Pool
Location
- Region: Sanford
Financial & listing details
- Lease term: Contact For Details
Price history
| Date | Event | Price |
|---|---|---|
| 6/24/2025 | Listed for rent | $2,300$1/sqft |
Source: LPRMLS #745956 | ||
| 4/21/2021 | Sold | $290,000$112/sqft |
Source: | ||

