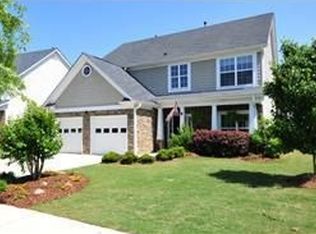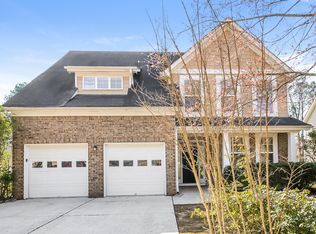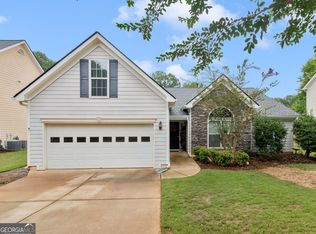Closed
$350,000
152 Lantana Dr, Locust Grove, GA 30248
4beds
2,172sqft
Single Family Residence
Built in 2004
0.86 Acres Lot
$334,800 Zestimate®
$161/sqft
$2,112 Estimated rent
Home value
$334,800
$298,000 - $375,000
$2,112/mo
Zestimate® history
Loading...
Owner options
Explore your selling options
What's special
Price Improvement!! Welcome Home! This captivating two-story residence epitomizes family living at its finest. Boasting four bedrooms and three bathrooms, this home offers ample space for both relaxation and entertainment. As you step through the front door, you're greeted by an airy foyer adorned with soaring ceilings that create an immediate sense of openness and warmth. The heart of the home is the cozy kitchen, where culinary dreams come to life against a backdrop of gleaming granite countertops and a stylish backsplash that adds a touch of sophistication. Upstairs, the tranquility of the home continues with generously-sized bedrooms, each offering its own unique charm and ample closet space. The primary bedroom is a serene sanctuary, featuring a walk-in closet and a luxurious ensuite bathroom complete with dual vanities and a soaking tub. Outside, the manicured lawn provides plenty of space for outdoor activities, with room for a swing set or trampoline, ensuring endless hours of fun for the little ones. This home offers the perfect blend of comfort, style, and convenience. With its spacious layout and inviting outdoor spaces, it's a place where memories are made and cherished for years to come.
Zillow last checked: 8 hours ago
Listing updated: March 06, 2025 at 12:44pm
Listed by:
Shameker Trawick 478-257-5531,
Southern Homes & Investments Realty
Bought with:
Phonecia S Wilson, 265538
Century 21 Crowe Realty
Source: GAMLS,MLS#: 10280984
Facts & features
Interior
Bedrooms & bathrooms
- Bedrooms: 4
- Bathrooms: 3
- Full bathrooms: 3
- Main level bathrooms: 1
- Main level bedrooms: 1
Dining room
- Features: Separate Room
Kitchen
- Features: Breakfast Area
Heating
- Central, Electric
Cooling
- Ceiling Fan(s), Central Air
Appliances
- Included: Dishwasher, Microwave, Oven/Range (Combo)
- Laundry: In Hall
Features
- Double Vanity, High Ceilings, Separate Shower, Soaking Tub, Split Bedroom Plan, Walk-In Closet(s)
- Flooring: Hardwood
- Basement: None
- Number of fireplaces: 1
- Fireplace features: Family Room
- Common walls with other units/homes: No Common Walls
Interior area
- Total structure area: 2,172
- Total interior livable area: 2,172 sqft
- Finished area above ground: 2,172
- Finished area below ground: 0
Property
Parking
- Parking features: Attached, Garage, Garage Door Opener, Kitchen Level
- Has attached garage: Yes
Features
- Levels: Two
- Stories: 2
Lot
- Size: 0.86 Acres
- Features: Level, Private
Details
- Parcel number: 080A01112000
Construction
Type & style
- Home type: SingleFamily
- Architectural style: Stone Frame,Traditional
- Property subtype: Single Family Residence
Materials
- Stone, Wood Siding
- Foundation: Slab
- Roof: Other
Condition
- Resale
- New construction: No
- Year built: 2004
Utilities & green energy
- Electric: 220 Volts
- Sewer: Public Sewer
- Water: Public
- Utilities for property: Cable Available, Electricity Available, High Speed Internet, Phone Available, Sewer Connected
Community & neighborhood
Community
- Community features: Clubhouse, Playground, Pool, Sidewalks, Street Lights, Tennis Court(s)
Location
- Region: Locust Grove
- Subdivision: Pinehurst@ Heron Bay
HOA & financial
HOA
- Has HOA: Yes
- HOA fee: $1,150 annually
- Services included: Maintenance Grounds
Other
Other facts
- Listing agreement: Exclusive Right To Sell
- Listing terms: 1031 Exchange,Cash,Conventional,FHA,VA Loan
Price history
| Date | Event | Price |
|---|---|---|
| 7/3/2024 | Sold | $350,000-2.8%$161/sqft |
Source: | ||
| 6/8/2024 | Pending sale | $360,000$166/sqft |
Source: | ||
| 5/17/2024 | Price change | $360,000-2.7%$166/sqft |
Source: | ||
| 4/12/2024 | Listed for sale | $370,000+1.2%$170/sqft |
Source: | ||
| 11/9/2022 | Listing removed | $365,500$168/sqft |
Source: | ||
Public tax history
| Year | Property taxes | Tax assessment |
|---|---|---|
| 2024 | $5,702 +0.8% | $140,880 -2.7% |
| 2023 | $5,656 +33.2% | $144,720 +34% |
| 2022 | $4,248 +20.9% | $108,000 +21.6% |
Find assessor info on the county website
Neighborhood: 30248
Nearby schools
GreatSchools rating
- 2/10Bethlehem Elementary SchoolGrades: PK-5Distance: 3.6 mi
- 4/10Luella Middle SchoolGrades: 6-8Distance: 2.8 mi
- 4/10Luella High SchoolGrades: 9-12Distance: 2.9 mi
Schools provided by the listing agent
- Elementary: Bethlehem
- Middle: Luella
- High: Luella
Source: GAMLS. This data may not be complete. We recommend contacting the local school district to confirm school assignments for this home.
Get a cash offer in 3 minutes
Find out how much your home could sell for in as little as 3 minutes with a no-obligation cash offer.
Estimated market value
$334,800
Get a cash offer in 3 minutes
Find out how much your home could sell for in as little as 3 minutes with a no-obligation cash offer.
Estimated market value
$334,800


