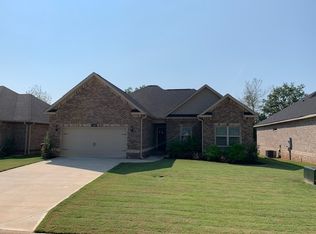Sold for $255,000 on 01/24/24
$255,000
152 Logans Mill Trl, Warner Robins, GA 31093
3beds
1,685sqft
SingleFamily
Built in 2017
7,405 Square Feet Lot
$273,300 Zestimate®
$151/sqft
$1,823 Estimated rent
Home value
$273,300
$260,000 - $287,000
$1,823/mo
Zestimate® history
Loading...
Owner options
Explore your selling options
What's special
Have it All! All brick with hardwood floors, breakfast area, dining room, bar area, pantry, recess lights, smooth ceiling, recess lights, coat & linen closet, back splash, stainless steel appliances, granite counter tops throughout & smart thermostat. Master bath offers separate water closet, tile shower, garden tub with back splash & double vanity. Screened back porch, security system, privacy fence, irrigation, gutters and more! Mr. Clean lives here. Call today for your viewing!
Facts & features
Interior
Bedrooms & bathrooms
- Bedrooms: 3
- Bathrooms: 2
- Full bathrooms: 2
Heating
- Other
Cooling
- Central
Features
- Flooring: Tile, Carpet, Hardwood
Interior area
- Total interior livable area: 1,685 sqft
Property
Parking
- Parking features: Garage - Attached
Features
- Exterior features: Stone
Lot
- Size: 7,405 sqft
Details
- Parcel number: 0C0320133000
Construction
Type & style
- Home type: SingleFamily
Materials
- masonry
- Foundation: Slab
- Roof: Asphalt
Condition
- Year built: 2017
Utilities & green energy
- Sewer: City/County
Community & neighborhood
Location
- Region: Warner Robins
Other
Other facts
- Class: RESIDENTIAL
- Sale/Rent: For Sale
- AIR CONDITIONING: Central Electric, Heat Pump
- EXTRAS: Attic Storage, Cable TV, Porch, High Speed Internet, Screened Porch, Privacy Fence, Ceiling Fans, Garage Door Opener, Garden Tub, Window Blinds, Sprinkler System, Underground Utilities, Security System
- FLOOR COVERING: Carpet, Tile, Hardwood
- HEAT: Central Electric, Heat Pump
- SEWER: City/County
- SUBSTRUCTURE: Slab
- WATER: City/County
- Construction Status: Completed
- Dining Room Type: Separate
- Occupancy: Owner
- Master Bedroom on MainFlr: Yes
- EXTERIOR CONSTRUCTION: Brick (4 Sides)
- KITCHEN APPLIANCES: Smooth Top Range, Dishwasher, Disposal, Microwave
- SqFt Source: Tax Records
- Level: 1 Story
- High School: Northside
- OTHER ROOM DESCRIPTION: Formal Dining Room
- Elementary School: Centerville
- Middle School: Northside
- Subdivision: Old Stone Crossing
- LA1Agent Phone2 CountryId: United States (+1)
- Status: PENDING
- Status Category: Pending
Price history
| Date | Event | Price |
|---|---|---|
| 1/24/2024 | Sold | $255,000-1.9%$151/sqft |
Source: Public Record | ||
| 1/12/2024 | Pending sale | $260,000$154/sqft |
Source: CGMLS #237282 | ||
| 12/29/2023 | Listed for sale | $260,000+30.7%$154/sqft |
Source: CGMLS #237282 | ||
| 6/20/2020 | Listing removed | $199,000$118/sqft |
Source: SOUTHERN CLASSIC REALTORS #202617 | ||
| 6/13/2020 | Pending sale | $199,000$118/sqft |
Source: SOUTHERN CLASSIC REALTORS #202617 | ||
Public tax history
| Year | Property taxes | Tax assessment |
|---|---|---|
| 2024 | $2,997 +1% | $102,200 +12.4% |
| 2023 | $2,967 +11.2% | $90,920 +12.2% |
| 2022 | $2,667 -1% | $81,040 +3.7% |
Find assessor info on the county website
Neighborhood: 31093
Nearby schools
GreatSchools rating
- 7/10Centerville Elementary SchoolGrades: PK-5Distance: 1.6 mi
- 6/10Thomson Middle SchoolGrades: 6-8Distance: 1.2 mi
- 4/10Northside High SchoolGrades: 9-12Distance: 4.6 mi
Schools provided by the listing agent
- Elementary: Centerville
- Middle: Northside
- High: Northside
Source: The MLS. This data may not be complete. We recommend contacting the local school district to confirm school assignments for this home.

Get pre-qualified for a loan
At Zillow Home Loans, we can pre-qualify you in as little as 5 minutes with no impact to your credit score.An equal housing lender. NMLS #10287.
