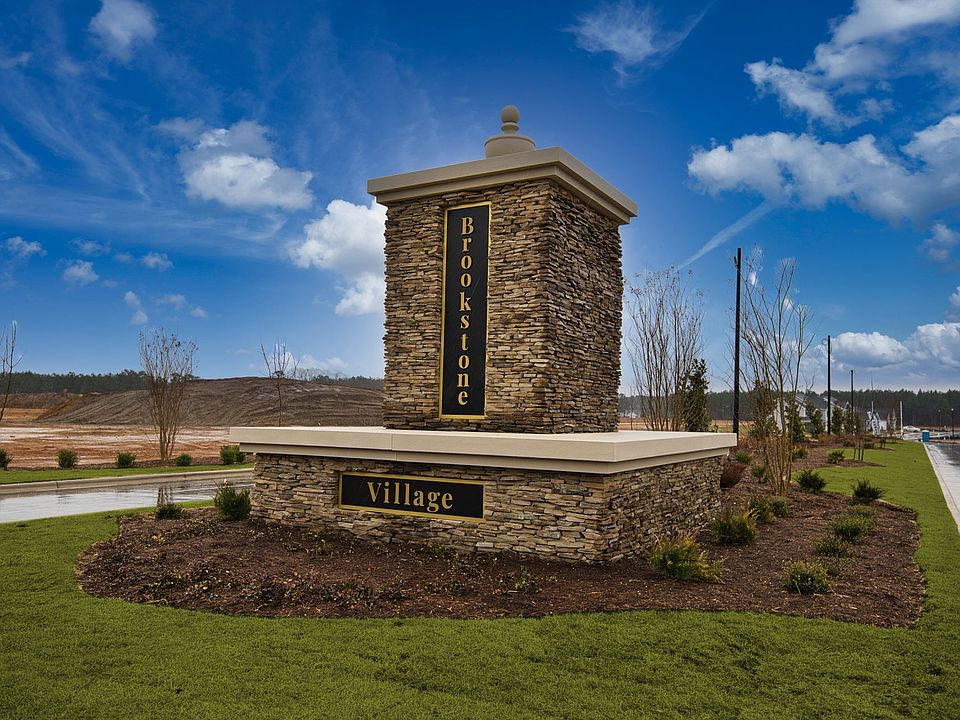Limited-Time Builder Incentives! Receive $10,000 in buyer incentives when you use the builder’s preferred lender PLUS a standard refrigerator and blinds, Welcome home! The Cardinal has an open floor plan with 3 bedrooms with a loft upstairs & a great room that flows seamlessly into the kitchen and dining area, creating a perfect space for gatherings. The kitchen features a sink island, granite countertops, white shaker cabinets, stainless steel appliances & pantry. Sliding glass doors lead from the dining area to the grill patio for easy outdoor dining. Upstairs, the primary suite offers a peaceful retreat with a trey ceiling, crown molding & a luxurious en-suite bath with a dual-sink vanity, quartz countertops, a walk-in shower & a large WIC. A versatile loft, two additional bedrooms, a full bath & a laundry room with LVP flooring complete the second floor. Outside, enjoy low-maintenance vinyl siding with shake accents, a stone skirt & smart key entry. The 2 car garage includes a dedicated work area. This Energy Plus-certified home also comes with a 1-2-10 builder warranty & access to fiber optic internet. Located in the gated Brookstone Village community near HWY 401, you're minutes from grocery stores, shopping & dining. Neighborhood includes a walking trail, picnic pavilion, dog park & tot lot.
New construction
Special offer
$339,900
152 Meadow Sage St LOT 112, Raeford, NC 28376
3beds
1,784sqft
Single Family Residence
Built in 2025
7,840.8 Square Feet Lot
$339,900 Zestimate®
$191/sqft
$25/mo HOA
What's special
Stone skirtCrown moldingTrey ceilingSliding glass doorsGrill patioWalk-in showerOpen floor plan
- 236 days |
- 37 |
- 2 |
Zillow last checked: 8 hours ago
Listing updated: October 14, 2025 at 06:38am
Listed by:
GRULLON TEAM POWERED BY COLDWELL BANKER ADVANTAGE,
COLDWELL BANKER ADVANTAGE - FAYETTEVILLE
Source: LPRMLS,MLS#: 741114 Originating MLS: Longleaf Pine Realtors
Originating MLS: Longleaf Pine Realtors
Travel times
Schedule tour
Select your preferred tour type — either in-person or real-time video tour — then discuss available options with the builder representative you're connected with.
Facts & features
Interior
Bedrooms & bathrooms
- Bedrooms: 3
- Bathrooms: 3
- Full bathrooms: 2
- 1/2 bathrooms: 1
Heating
- Heat Pump
Cooling
- Central Air, Electric
Appliances
- Included: Dishwasher, Disposal, Range
- Laundry: Washer Hookup, Dryer Hookup, Upper Level
Features
- Tray Ceiling(s), Coffered Ceiling(s), Double Vanity, Entrance Foyer, Eat-in Kitchen, Granite Counters, Kitchen Island, Kitchen/Dining Combo, Other, Pantry, Quartz Counters, See Remarks, Walk-In Closet(s), Walk-In Shower
- Flooring: Luxury Vinyl Plank, Tile, Carpet
- Windows: Insulated Windows
- Basement: None
- Has fireplace: No
Interior area
- Total interior livable area: 1,784 sqft
Property
Parking
- Total spaces: 2
- Parking features: Attached, Garage
- Attached garage spaces: 2
Features
- Levels: Two
- Stories: 2
- Patio & porch: Patio
- Exterior features: Patio
Lot
- Size: 7,840.8 Square Feet
- Features: < 1/4 Acre
Details
- Parcel number: 494560401428
- Special conditions: Standard
Construction
Type & style
- Home type: SingleFamily
- Architectural style: Two Story
- Property subtype: Single Family Residence
Materials
- Stone Veneer, Vinyl Siding
Condition
- New Construction
- New construction: Yes
- Year built: 2025
Details
- Builder name: Caviness & Cates
- Warranty included: Yes
Utilities & green energy
- Sewer: County Sewer
- Water: Public
Community & HOA
Community
- Features: Gated, Gutter(s), Sidewalks
- Security: Security System, Gated Community
- Subdivision: Brookstone Village
HOA
- Has HOA: Yes
- HOA fee: $300 annually
- HOA name: Little & Young
Location
- Region: Raeford
Financial & listing details
- Price per square foot: $191/sqft
- Date on market: 3/29/2025
- Cumulative days on market: 237 days
- Listing terms: Cash,Conventional,FHA,VA Loan
- Inclusions: None
- Exclusions: None
- Ownership: Less than a year
- Road surface type: Paved
About the community
PondTrails
Find your place to call home in Brookstone Village , a gated community that combines everyday convenience with a welcoming neighborhood feel. Ideally located just off HWY 401 in Raeford, you're minutes from everything-whether it's work, errands, or fun. Right outside your door, enjoy on-site amenities designed for relaxation and connection, including walking trails, a dog park, and a community grilling area perfect for cookouts with friends and neighbors. Just around the corner, you'll find First Health Moore Regional Hospital and First Health Convenient Care , while fitness and recreation options abound with Fit4Life Health Club, CrossFit Raeford, Paraclete XP indoor skydiving, JP's Jump Masters trampoline park, and the Round-A-Bout Skating Center. Shopping, dining, and grocery stores are all within minutes, making life here as convenient as it is enjoyable. Homes in Brookstone Village range from 1,800 to 2,800 square feet , thoughtfully built by your trusted local Fayetteville homebuilder. Each home is backed by our in-house 1-2-10 builder warranty , giving you the confidence and peace of mind you deserve. Brookstone Village isn't just a place to live-it's a place to thrive.
No Closing Costs on Select Quick Move-In Homes!
No closing costs on select inventory homes with closing dates on or before 11/30/25 with use of builder's preferred lender. Conditions Apply*Source: Caviness & Cates

