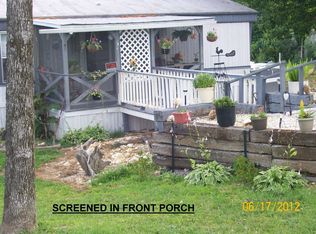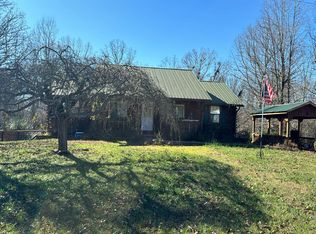Closed
$182,000
152 Mink Branch Rd E, Waynesboro, TN 38485
3beds
1,122sqft
Single Family Residence, Residential
Built in 1997
0.62 Acres Lot
$183,200 Zestimate®
$162/sqft
$1,527 Estimated rent
Home value
$183,200
Estimated sales range
Not available
$1,527/mo
Zestimate® history
Loading...
Owner options
Explore your selling options
What's special
Welcome to your beautifully updated home in the quaint town of Waynesboro! Nestled on over half an acre, this inviting 3-bedroom, 2-bathroom home has been thoughtfully renovated with comfort and style in mind. Step inside to find brand new flooring throughout, fresh interior and exterior paint, and all-new light fixtures that add a warm, modern touch. Enjoy peace of mind with a brand new roof, new HVAC system, and also new windows! With plenty of space to relax both inside and out, this move-in ready home offers the perfect blend of country living and modern convenience. Don’t miss your chance to make it yours today!
Zillow last checked: 8 hours ago
Listing updated: August 29, 2025 at 10:33am
Listing Provided by:
Lisa McCarty 615-542-3633,
Benchmark Realty, LLC
Bought with:
Jonathan Hoo, 357009
Mark Spain Real Estate
Source: RealTracs MLS as distributed by MLS GRID,MLS#: 2915300
Facts & features
Interior
Bedrooms & bathrooms
- Bedrooms: 3
- Bathrooms: 2
- Full bathrooms: 2
- Main level bedrooms: 3
Heating
- Central
Cooling
- Central Air
Appliances
- Included: Electric Oven, Electric Range, Dishwasher
- Laundry: Electric Dryer Hookup, Washer Hookup
Features
- Ceiling Fan(s)
- Flooring: Laminate
- Basement: None,Crawl Space
Interior area
- Total structure area: 1,122
- Total interior livable area: 1,122 sqft
- Finished area above ground: 1,122
Property
Features
- Levels: One
- Stories: 1
- Patio & porch: Porch, Covered, Patio
- Fencing: Partial
Lot
- Size: 0.62 Acres
Details
- Additional structures: Storage
- Parcel number: 065 06709 000
- Special conditions: Standard
Construction
Type & style
- Home type: SingleFamily
- Architectural style: Ranch
- Property subtype: Single Family Residence, Residential
Materials
- Vinyl Siding
Condition
- New construction: No
- Year built: 1997
Utilities & green energy
- Sewer: Septic Tank
- Water: Public
- Utilities for property: Water Available
Community & neighborhood
Location
- Region: Waynesboro
Price history
| Date | Event | Price |
|---|---|---|
| 8/28/2025 | Sold | $182,000+4%$162/sqft |
Source: | ||
| 8/2/2025 | Contingent | $174,999$156/sqft |
Source: | ||
| 7/30/2025 | Price change | $174,999-2.8%$156/sqft |
Source: | ||
| 7/9/2025 | Listed for sale | $179,999$160/sqft |
Source: | ||
| 7/5/2025 | Contingent | $179,999$160/sqft |
Source: | ||
Public tax history
Tax history is unavailable.
Neighborhood: 38485
Nearby schools
GreatSchools rating
- 5/10Waynesboro Middle SchoolGrades: 5-8Distance: 3.2 mi
- 5/10Wayne County High SchoolGrades: 9-12Distance: 3.6 mi
- 4/10Waynesboro Elementary SchoolGrades: PK-4Distance: 3.3 mi
Schools provided by the listing agent
- Elementary: Waynesboro Elementary
- Middle: Waynesboro Middle School
- High: Wayne County High School
Source: RealTracs MLS as distributed by MLS GRID. This data may not be complete. We recommend contacting the local school district to confirm school assignments for this home.
Get pre-qualified for a loan
At Zillow Home Loans, we can pre-qualify you in as little as 5 minutes with no impact to your credit score.An equal housing lender. NMLS #10287.

