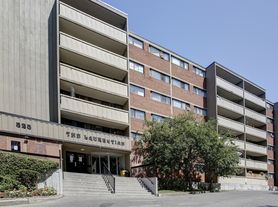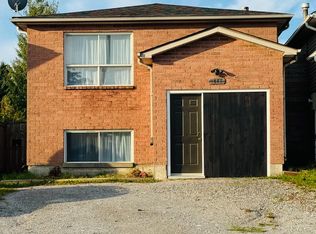Nestled amongst the historic and charming Victorian row-houses sits 152 Olive Avenue. Built in 2009, updated in 2021, this 2-bedroom 1-bathroom modern townhouse is a perfect starter or start-over home! You'll be living just north of the planned Lakeshore East GO Train expansion's new Ritson Road station. Imagine walking to a train station and being downtown in about an hour! You are also close to the 401, several grocery stores, the Oshawa Markets, All or Nothing Brewhouse, the Tribute Communities Centre and many other nearby amenities. Featuring modern matte black faucets, a large farmhouse kitchen sink, matte black door handles, modern lighting and 8-foot ceilings throughout (even in the basement), durable LVP flooring was installed in 2021 and central air conditioning was installed in 2022. Public parking owned by the City is available across the street (24-hours at a time max, as per the sign). The spots are free but unreserved. Welcome Home!
Townhouse for rent
C$2,200/mo
152 Olive Ave, Oshawa, ON L1H 2P2
2beds
Price may not include required fees and charges.
Townhouse
Available now
Central air
In basement laundry
Natural gas, forced air
What's special
- 10 days |
- -- |
- -- |
Travel times
Looking to buy when your lease ends?
Consider a first-time homebuyer savings account designed to grow your down payment with up to a 6% match & a competitive APY.
Facts & features
Interior
Bedrooms & bathrooms
- Bedrooms: 2
- Bathrooms: 1
- Full bathrooms: 1
Heating
- Natural Gas, Forced Air
Cooling
- Central Air
Appliances
- Included: Dryer, Washer
- Laundry: In Basement, In Unit
Features
- Has basement: Yes
Property
Parking
- Details: Contact manager
Features
- Stories: 2
- Exterior features: Contact manager
Construction
Type & style
- Home type: Townhouse
- Property subtype: Townhouse
Materials
- Roof: Asphalt
Community & HOA
Location
- Region: Oshawa
Financial & listing details
- Lease term: Contact For Details
Price history
Price history is unavailable.

