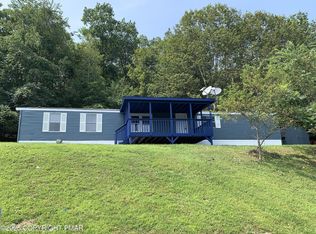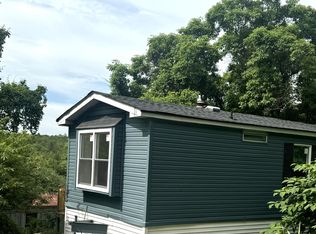Sold for $55,000 on 08/29/25
$55,000
152 Paul Ter, Scotrun, PA 18355
2beds
1,036sqft
Mobile Home
Built in 1988
-- sqft lot
$55,800 Zestimate®
$53/sqft
$1,621 Estimated rent
Home value
$55,800
$46,000 - $68,000
$1,621/mo
Zestimate® history
Loading...
Owner options
Explore your selling options
What's special
Nicely remodeled mobile home in quiet mobile park. Two bedrooms and two baths. Office/Den. New appliances! New split ductless system comfortably provides heat or air conditioning throughout home. Has shed. Located at end of cul-de-sac, you will find your peaceful enjoyment of the Pocono Mountains! Square footage taken from tax records. Subletting not permitted. Application required for park.
Zillow last checked: 8 hours ago
Listing updated: August 29, 2025 at 02:54pm
Listed by:
Benedetta Benjamin 570-977-9113,
CENTURY 21 Select Group - Blakeslee
Bought with:
(Lehigh) GLVR Member
NON MEMBER
Source: PMAR,MLS#: PM-133444
Facts & features
Interior
Bedrooms & bathrooms
- Bedrooms: 2
- Bathrooms: 2
- Full bathrooms: 2
Primary bedroom
- Level: Main
- Area: 150
- Dimensions: 12.5 x 12
Bedroom 2
- Level: Main
- Area: 80
- Dimensions: 10 x 8
Primary bathroom
- Level: Main
- Area: 62.5
- Dimensions: 12.5 x 5
Bathroom 2
- Level: Main
- Area: 33.75
- Dimensions: 7.5 x 4.5
Kitchen
- Description: Combo
- Level: Main
- Area: 324
- Dimensions: 27 x 12
Laundry
- Description: Hook-Up
- Level: Main
- Area: 25
- Dimensions: 5 x 5
Living room
- Description: Combo
- Level: Main
- Area: 324
- Dimensions: 27 x 12
Office
- Level: Main
- Area: 80
- Dimensions: 10 x 8
Other
- Description: Area adjacent to kitchen
- Level: Main
- Area: 49
- Dimensions: 7 x 7
Heating
- Ductless, Electric
Cooling
- Ductless
Appliances
- Included: Electric Cooktop, Electric Range
- Laundry: Main Level, In Unit
Features
- Laminate Counters, Ceiling Fan(s), No Interior Steps
- Flooring: Laminate, Vinyl
- Windows: Vinyl Frames, Shutters
- Has basement: No
- Has fireplace: No
- Common walls with other units/homes: No Common Walls
Interior area
- Total structure area: 1,036
- Total interior livable area: 1,036 sqft
- Finished area above ground: 1,036
- Finished area below ground: 0
Property
Parking
- Total spaces: 2
- Parking features: Open
- Uncovered spaces: 2
Features
- Stories: 1
- Entry location: Front Door
- Patio & porch: Rear Porch
- Has view: Yes
- View description: Mountain(s), Trees/Woods
Details
- Additional structures: Shed(s)
- Parcel number: 12.16.1.32811T
- On leased land: Yes
- Lease amount: $495
- Zoning: R-1
- Zoning description: Residential
- Special conditions: Standard
Construction
Type & style
- Home type: MobileManufactured
- Architectural style: Ranch
- Property subtype: Mobile Home
Materials
- Metal Siding
- Roof: Asphalt
Condition
- Year built: 1988
Utilities & green energy
- Sewer: Private Sewer, On Site Septic
- Water: Private, Well
Community & neighborhood
Location
- Region: Scotrun
- Subdivision: Other
HOA & financial
HOA
- Has HOA: Yes
- HOA fee: $495 monthly
- Amenities included: Other
- Services included: Sewer, Water, Trash
Other
Other facts
- Body type: Single Wide
- Listing terms: Cash,Conventional
- Road surface type: Paved
Price history
| Date | Event | Price |
|---|---|---|
| 8/29/2025 | Sold | $55,000-8.3%$53/sqft |
Source: PMAR #PM-133444 | ||
| 7/21/2025 | Pending sale | $60,000$58/sqft |
Source: PMAR #PM-133444 | ||
| 6/25/2025 | Listed for sale | $60,000+3.6%$58/sqft |
Source: PMAR #PM-133444 | ||
| 6/24/2025 | Listing removed | -- |
Source: Owner | ||
| 5/2/2025 | Price change | $57,900+29%$56/sqft |
Source: Owner | ||
Public tax history
| Year | Property taxes | Tax assessment |
|---|---|---|
| 2025 | $25 +8.2% | $800 |
| 2024 | $23 +6.8% | $800 |
| 2023 | $22 -85.8% | $800 -86.6% |
Find assessor info on the county website
Neighborhood: 18355
Nearby schools
GreatSchools rating
- 7/10Swiftwater Interm SchoolGrades: 4-6Distance: 2.6 mi
- 7/10Pocono Mountain East Junior High SchoolGrades: 7-8Distance: 2.6 mi
- 9/10Pocono Mountain East High SchoolGrades: 9-12Distance: 2.7 mi
Sell for more on Zillow
Get a free Zillow Showcase℠ listing and you could sell for .
$55,800
2% more+ $1,116
With Zillow Showcase(estimated)
$56,916
