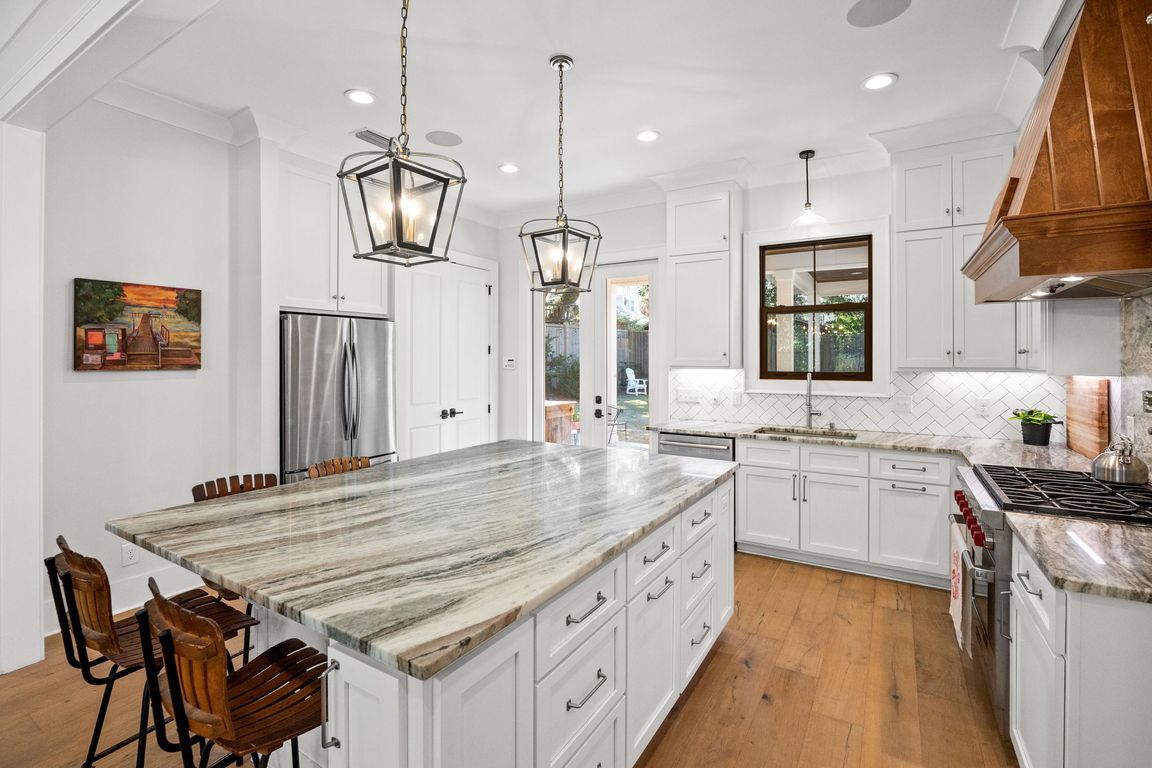Open: Sun 1pm-3pm

ActivePrice cut: $60K (9/5)
$1,440,000
3beds
2,687sqft
152 Pinecrest Ln, Fairhope, AL 36532
3beds
2,687sqft
Residential
Built in 2020
0.28 Acres
2 Garage spaces
$536 price/sqft
What's special
Walk-in attic spaceHigh-end finishesCorner lotQuiet corner lotOpen-concept layoutHome officeIndoor and outdoor fireplaces
Nestled in the highly sought-after Fruit & Nut District of Fairhope, AL, this breathtaking custom-built home seamlessly blends farmhouse charm with contemporary elegance. Built by a reputable Fruit & Nut builder in 2020 on the original slab of a previous home, features reclaimed brick on the front porch, adding warmth and ...
- 222 days |
- 628 |
- 17 |
Source: Baldwin Realtors,MLS#: 374635
Travel times
Kitchen
Living Room
Primary Bedroom
Zillow last checked: 7 hours ago
Listing updated: September 05, 2025 at 12:30pm
Listed by:
Eva Wilmott Main:251-929-4777,
Kaiser Sotheby's Int Realty-Fa,
Andrea Shilston 251-752-0192,
Kaiser Sotheby's Int-GS
Source: Baldwin Realtors,MLS#: 374635
Facts & features
Interior
Bedrooms & bathrooms
- Bedrooms: 3
- Bathrooms: 4
- Full bathrooms: 3
- 1/2 bathrooms: 1
- Main level bedrooms: 1
Rooms
- Room types: Office/Study
Primary bedroom
- Features: 1st Floor Primary, Walk-In Closet(s)
- Level: Main
Bedroom 2
- Level: Second
Bedroom 3
- Level: Second
Primary bathroom
- Features: Double Vanity, Shower Only, Private Water Closet
Family room
- Level: Second
Kitchen
- Level: Main
Living room
- Level: Main
Heating
- Electric, Heat Pump
Cooling
- Ceiling Fan(s)
Appliances
- Included: Dishwasher, Disposal, Convection Oven, Dryer, Microwave, Gas Range, Refrigerator w/Ice Maker, Washer, Wine Cooler, Tankless Water Heater
- Laundry: Main Level
Features
- Ceiling Fan(s), High Ceilings, High Speed Internet, Wet Bar
- Flooring: Carpet, Tile, Wood
- Has basement: No
- Number of fireplaces: 2
- Fireplace features: Gas Log, Living Room, Outside, Wood Burning
Interior area
- Total structure area: 2,687
- Total interior livable area: 2,687 sqft
Video & virtual tour
Property
Parking
- Total spaces: 3
- Parking features: Garage, Golf Cart Garage, Garage Door Opener
- Has garage: Yes
- Covered spaces: 2
Features
- Levels: Two
- Patio & porch: Covered, Porch, Screened, Rear Porch, Front Porch, Side Porch, Wrap Around
- Exterior features: Irrigation Sprinkler, Termite Contract
- Fencing: Fenced
- Has view: Yes
- View description: Northern View
- Waterfront features: No Waterfront
Lot
- Size: 0.28 Acres
- Dimensions: 100 x 120
- Features: Less than 1 acre, Corner Lot
Details
- Parcel number: 4603370011134.507
Construction
Type & style
- Home type: SingleFamily
- Architectural style: Craftsman
- Property subtype: Residential
Materials
- Brick, Wood Siding, Fortified-Gold
- Foundation: Slab
- Roof: Composition
Condition
- Resale
- New construction: No
- Year built: 2020
Utilities & green energy
- Electric: Generator
- Utilities for property: Cable Connected
Community & HOA
Community
- Features: None
- Security: Smoke Detector(s), Security System
- Subdivision: Magnolia Beach
HOA
- Has HOA: No
Location
- Region: Fairhope
Financial & listing details
- Price per square foot: $536/sqft
- Tax assessed value: $1,056,600
- Annual tax amount: $4,860
- Price range: $1.4M - $1.4M
- Date on market: 2/25/2025
- Ownership: Whole/Full