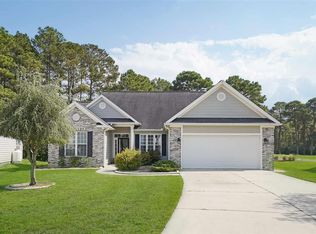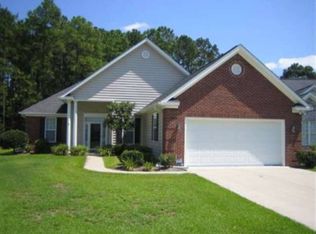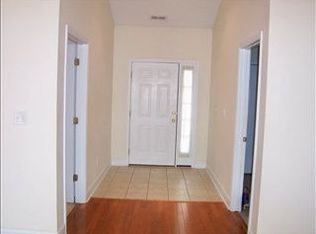You will love this delightful 3 bedroom, 2 full bathroom, Ranch Style home located in The Commons @ Forest Lakes and Burning Ridge. Enjoy the spectacular views of the Burning Ridge Golf Course from the master bedroom, family room, kitchen morning room, screened back porch, and the large patio area. This beautiful home features: Vaulted ceilings, Luxury Vinyl Plank flooring throughout the living room, dining room, and all bedrooms. Ceiling fans in all bedrooms and family room. Tile flooring in kitchen, kitchen morning room, laundry room, and both bathrooms. Stainless Steel Appliances, ample cabinet space, granite countertops in kitchen. Master bedroom w/walk-in closet. Garden tub and separate shower in spacious master bathroom. Floored storage above the 2 car garage. Split bedroom floorplan. Composite exterior siding and brick front exterior The home owner's associated mows the front lawn and common areas. This lovely community is located just minutes to Hwy 31, Conway Hospital, dining, Tanger Outlet and much more. CALL ME TODAY to schedule a private showing!!
This property is off market, which means it's not currently listed for sale or rent on Zillow. This may be different from what's available on other websites or public sources.



