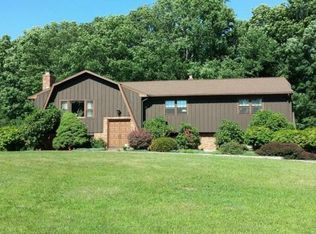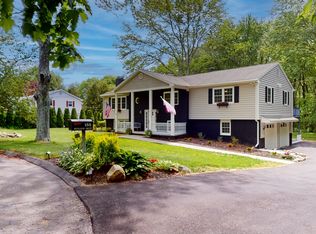Sold for $730,000 on 12/18/25
$730,000
152 Richards Drive, Monroe, CT 06468
5beds
3,950sqft
Single Family Residence
Built in 1975
1.1 Acres Lot
$-- Zestimate®
$185/sqft
$3,501 Estimated rent
Home value
Not available
Estimated sales range
Not available
$3,501/mo
Zestimate® history
Loading...
Owner options
Explore your selling options
What's special
Welcome home to this stunning, completely renovated expanded raised ranch! This home offers a beautifully updated living space and is perfectly situated on a quiet street in the highly sought-after Monroe location. Brand-new designer kitchen with stainless steel appliances, custom tiled backsplash & quartz countertops. Dining room with access to a large Trex deck overlooking a beautiful backyard. The family room area includes vaulted ceilings, exposed beams, and a statement stone fireplace. Primary suite offers a full bath. Two additional bedrooms, a 2nd full bath complete the main floor. The fully finished lower level provides additional space for a rec room, home office, or family room, complete with its own fireplace and full bath. This smart home features a brand-new HVAC system with central air. 2 car garage. Outdoor amenities include a porch, expansive deck, patio, and fire pit. It's the perfect blend of privacy & convenience-minutes to highways, shopping & dining!
Zillow last checked: 8 hours ago
Listing updated: December 19, 2025 at 05:42am
Listed by:
Marissa Papa (203)331-7043,
Preston Gray Real Estate 475-269-5100
Bought with:
Molly Davies, RES.0819009
Preston Gray Real Estate
Marissa Papa
Preston Gray Real Estate
Source: Smart MLS,MLS#: 24134009
Facts & features
Interior
Bedrooms & bathrooms
- Bedrooms: 5
- Bathrooms: 3
- Full bathrooms: 3
Primary bedroom
- Features: Hardwood Floor
- Level: Main
- Area: 222.04 Square Feet
- Dimensions: 18.2 x 12.2
Bedroom
- Features: Hardwood Floor
- Level: Main
- Area: 191.1 Square Feet
- Dimensions: 14.7 x 13
Bedroom
- Features: Hardwood Floor
- Level: Main
- Area: 172.5 Square Feet
- Dimensions: 13.8 x 12.5
Bedroom
- Features: Vinyl Floor
- Level: Lower
- Area: 115.57 Square Feet
- Dimensions: 12.7 x 9.1
Bedroom
- Features: Vinyl Floor
- Level: Lower
- Area: 116.15 Square Feet
- Dimensions: 11.5 x 10.1
Bathroom
- Features: Tile Floor
- Level: Main
- Area: 44.08 Square Feet
- Dimensions: 7.6 x 5.8
Bathroom
- Features: Tile Floor
- Level: Main
- Area: 172.5 Square Feet
- Dimensions: 13.8 x 12.5
Bathroom
- Features: Stall Shower, Tile Floor
- Level: Lower
- Area: 74.93 Square Feet
- Dimensions: 12.7 x 5.9
Dining room
- Features: Sliders, Hardwood Floor
- Level: Main
- Area: 155.04 Square Feet
- Dimensions: 13.6 x 11.4
Family room
- Features: Vaulted Ceiling(s), Fireplace, Hardwood Floor
- Level: Main
- Area: 292.4 Square Feet
- Dimensions: 21.5 x 13.6
Family room
- Features: Fireplace, Vinyl Floor
- Level: Lower
- Area: 289.68 Square Feet
- Dimensions: 21.3 x 13.6
Kitchen
- Features: Tile Floor
- Level: Main
- Area: 175.44 Square Feet
- Dimensions: 13.6 x 12.9
Living room
- Features: Hardwood Floor
- Level: Main
- Area: 300.24 Square Feet
- Dimensions: 21.6 x 13.9
Rec play room
- Features: Vinyl Floor
- Level: Lower
- Area: 430 Square Feet
- Dimensions: 25 x 17.2
Heating
- Hot Water, Propane
Cooling
- Central Air
Appliances
- Included: Oven/Range, Microwave, Refrigerator, Dishwasher, Washer, Dryer, Water Heater, Tankless Water Heater
- Laundry: Lower Level
Features
- Basement: Full,Heated,Finished,Garage Access,Cooled
- Attic: Storage,Access Via Hatch
- Number of fireplaces: 2
Interior area
- Total structure area: 3,950
- Total interior livable area: 3,950 sqft
- Finished area above ground: 2,950
- Finished area below ground: 1,000
Property
Parking
- Total spaces: 10
- Parking features: Attached, Paved, Driveway, Private, Circular Driveway
- Attached garage spaces: 2
- Has uncovered spaces: Yes
Features
- Patio & porch: Enclosed, Porch, Deck, Patio
- Exterior features: Rain Gutters, Lighting
Lot
- Size: 1.10 Acres
- Features: Level, Cul-De-Sac
Details
- Parcel number: 173787
- Zoning: RF1
Construction
Type & style
- Home type: SingleFamily
- Architectural style: Ranch
- Property subtype: Single Family Residence
Materials
- Brick, Wood Siding
- Foundation: Concrete Perimeter, Raised
- Roof: Asphalt
Condition
- New construction: No
- Year built: 1975
Utilities & green energy
- Sewer: Septic Tank
- Water: Well
- Utilities for property: Underground Utilities
Green energy
- Green verification: Home Energy Score
- Energy efficient items: Insulation, Thermostat, Ridge Vents
Community & neighborhood
Community
- Community features: Lake, Library, Medical Facilities, Park, Playground, Shopping/Mall
Location
- Region: Monroe
Price history
| Date | Event | Price |
|---|---|---|
| 12/18/2025 | Sold | $730,000-2.7%$185/sqft |
Source: | ||
| 12/9/2025 | Pending sale | $749,900$190/sqft |
Source: | ||
| 10/22/2025 | Listed for sale | $749,900+0.1%$190/sqft |
Source: | ||
| 10/17/2025 | Listing removed | $749,000$190/sqft |
Source: | ||
| 10/2/2025 | Listed for sale | $749,000-6.3%$190/sqft |
Source: | ||
Public tax history
| Year | Property taxes | Tax assessment |
|---|---|---|
| 2025 | $10,174 +2.6% | $354,860 +36.9% |
| 2024 | $9,920 +1.9% | $259,200 |
| 2023 | $9,733 +1.9% | $259,200 |
Find assessor info on the county website
Neighborhood: 06468
Nearby schools
GreatSchools rating
- 8/10Monroe Elementary SchoolGrades: PK-5Distance: 0.6 mi
- 7/10Jockey Hollow SchoolGrades: 6-8Distance: 2.5 mi
- 9/10Masuk High SchoolGrades: 9-12Distance: 2.7 mi
Schools provided by the listing agent
- Elementary: Monroe
- High: Masuk
Source: Smart MLS. This data may not be complete. We recommend contacting the local school district to confirm school assignments for this home.

Get pre-qualified for a loan
At Zillow Home Loans, we can pre-qualify you in as little as 5 minutes with no impact to your credit score.An equal housing lender. NMLS #10287.

