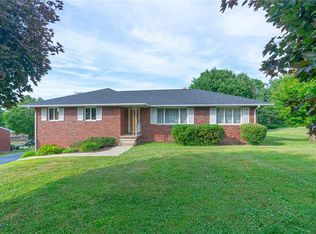Sold for $389,000
$389,000
152 Rustic Park Rd N, Ellwood City, PA 16117
3beds
1,478sqft
Single Family Residence
Built in 2002
0.42 Acres Lot
$402,700 Zestimate®
$263/sqft
$1,783 Estimated rent
Home value
$402,700
$346,000 - $467,000
$1,783/mo
Zestimate® history
Loading...
Owner options
Explore your selling options
What's special
Welcome Home to this fabulous brick, vinyl and cedar Showcased Home in Riverside School District. This beautiful home features three bedrooms, three full baths and an amazing landscaped oasis. The curb appeal on this home is perfectly created to make the new owners feel like they are entering a retreat, The beautiful brick curbed entry with lion statues is designed to welcome all that enter. The open floor plan is designed for anyone who entertains. The kitchen is equipped with all appliances. The laundry room is off the kitchen. Enjoy family time in the living room. The four season room provides an oasis and privacy. The deck area wraps arounds and features a hot tub and pavilion. A waterfall and landscaped hillside create a private hideaway. The master bedroom features and en suite and walk in closet. The two bedrooms share a full bath. The lower level has high ceilings and ready to be finished. There is also a full bath on the lower level. This home is in move in condition.
Zillow last checked: 8 hours ago
Listing updated: July 11, 2025 at 01:00pm
Listed by:
Rick Maiella 724-654-5555,
HOWARD HANNA REAL ESTATE SERVICES
Bought with:
Rick Maiella, RS228851
HOWARD HANNA REAL ESTATE SERVICES
Source: WPMLS,MLS#: 1703712 Originating MLS: West Penn Multi-List
Originating MLS: West Penn Multi-List
Facts & features
Interior
Bedrooms & bathrooms
- Bedrooms: 3
- Bathrooms: 3
- Full bathrooms: 3
Primary bedroom
- Level: Main
- Dimensions: 15x14
Bedroom 2
- Level: Main
- Dimensions: 11x17
Bedroom 3
- Level: Main
- Dimensions: 11x10
Bonus room
- Level: Lower
- Dimensions: 20x24
Dining room
- Level: Main
- Dimensions: 10x09
Entry foyer
- Level: Main
- Dimensions: 08x14
Family room
- Level: Main
- Dimensions: 15x19
Kitchen
- Level: Main
- Dimensions: 15x14
Laundry
- Level: Main
- Dimensions: 06x10
Living room
- Level: Main
- Dimensions: 16x20
Heating
- Electric, Forced Air
Cooling
- Central Air
Appliances
- Included: Some Electric Appliances, Dishwasher, Refrigerator, Stove
Features
- Flooring: Carpet, Hardwood
- Basement: Full,Walk-Up Access
- Has fireplace: No
Interior area
- Total structure area: 1,478
- Total interior livable area: 1,478 sqft
Property
Parking
- Total spaces: 2
- Parking features: Attached, Garage, Garage Door Opener
- Has attached garage: Yes
Features
- Levels: One
- Stories: 1
- Pool features: None
Lot
- Size: 0.42 Acres
- Dimensions: 274 x 179 x 208
Construction
Type & style
- Home type: SingleFamily
- Architectural style: Contemporary,Ranch
- Property subtype: Single Family Residence
Materials
- Brick, Vinyl Siding
- Roof: Asphalt
Condition
- Resale
- Year built: 2002
Utilities & green energy
- Sewer: Public Sewer
- Water: Public
Community & neighborhood
Location
- Region: Ellwood City
Price history
| Date | Event | Price |
|---|---|---|
| 7/2/2025 | Sold | $389,000$263/sqft |
Source: | ||
| 6/6/2025 | Contingent | $389,000$263/sqft |
Source: | ||
| 5/30/2025 | Listed for sale | $389,000$263/sqft |
Source: | ||
Public tax history
Tax history is unavailable.
Neighborhood: 16117
Nearby schools
GreatSchools rating
- 6/10Riverside El SchoolGrades: PK-5Distance: 0.3 mi
- 7/10Riverside MsGrades: 6-8Distance: 0.3 mi
- 5/10Riverside High SchoolGrades: 9-12Distance: 0.3 mi
Schools provided by the listing agent
- District: Riverside
Source: WPMLS. This data may not be complete. We recommend contacting the local school district to confirm school assignments for this home.
Get pre-qualified for a loan
At Zillow Home Loans, we can pre-qualify you in as little as 5 minutes with no impact to your credit score.An equal housing lender. NMLS #10287.
