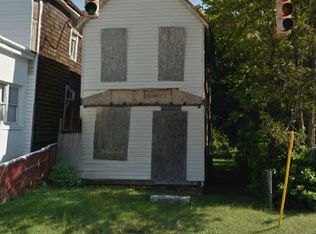Sold for $200,000 on 09/04/25
$200,000
152 S Monastery Ave, Baltimore, MD 21229
3beds
1,776sqft
Single Family Residence
Built in 1915
0.26 Acres Lot
$204,600 Zestimate®
$113/sqft
$1,743 Estimated rent
Home value
$204,600
$178,000 - $235,000
$1,743/mo
Zestimate® history
Loading...
Owner options
Explore your selling options
What's special
TURN KEY EQUITY >> This Three Bedroom, Two Full Bathroom Home Featuring Over 1,700 Square Feet Of Living Space - No HOA - A Welcoming Front Porch Leads Inside Into An Inviting Living Room That Flows Easily Into The Kitchen And Adjacent Dining Area. The Dining Room Offers Flexible Space To Suit Your Lifestyle, With A Full Bathroom And Direct Access To The Backyard - Rear Yard Is Perfect For Cookouts With Family & Friends (Plenty Of Room For OFF STREET PARKING) - A Laundry Closet On The Main Level Includes A Newer Full-size Stacked Washer And Dryer For Added Convenience. Upstairs Are The Three Bedrooms And The Second Full Bathroom - Easy Access Out To I-95 And I-695, And Walking Distance To Monastery Ave And Old Frederick Road MTA Bus Stops For Easy Commuting. Some images have been virtually staged - WELCOME HOME Select Rooms Virtually Staged
Zillow last checked: 8 hours ago
Listing updated: September 04, 2025 at 09:47am
Listed by:
Mark A. Ritter 443-487-3073,
Northrop Realty
Bought with:
Melinda GRAY
EXIT ESSENTIALS REALTY, LLC
Source: Bright MLS,MLS#: MDBA2107180
Facts & features
Interior
Bedrooms & bathrooms
- Bedrooms: 3
- Bathrooms: 2
- Full bathrooms: 2
- Main level bathrooms: 1
Primary bedroom
- Features: Flooring - Carpet, Lighting - Ceiling
- Level: Upper
- Area: 143 Square Feet
- Dimensions: 11 x 13
Bedroom 2
- Features: Flooring - Carpet, Lighting - Ceiling
- Level: Upper
- Area: 182 Square Feet
- Dimensions: 13 x 14
Bedroom 3
- Features: Flooring - Carpet
- Level: Upper
- Area: 70 Square Feet
- Dimensions: 10 x 7
Basement
- Features: Basement - Unfinished
- Level: Lower
- Area: 490 Square Feet
- Dimensions: 14 x 35
Dining room
- Features: Attached Bathroom, Flooring - Luxury Vinyl Plank, Lighting - Ceiling
- Level: Main
- Area: 156 Square Feet
- Dimensions: 13 x 12
Other
- Features: Bathroom - Tub Shower, Flooring - Ceramic Tile, Lighting - Ceiling
- Level: Main
- Area: 56 Square Feet
- Dimensions: 8 x 7
Other
- Features: Bathroom - Tub Shower, Flooring - Ceramic Tile
- Level: Upper
- Area: 60 Square Feet
- Dimensions: 10 x 6
Kitchen
- Features: Flooring - Luxury Vinyl Plank, Kitchen - Electric Cooking, Recessed Lighting
- Level: Main
- Area: 182 Square Feet
- Dimensions: 13 x 14
Living room
- Features: Flooring - Carpet, Lighting - Ceiling, Recessed Lighting
- Level: Main
- Area: 432 Square Feet
- Dimensions: 16 x 27
Heating
- Central, Electric
Cooling
- Central Air, Electric
Appliances
- Included: Dryer, Exhaust Fan, Oven/Range - Electric, Refrigerator, Washer, Washer/Dryer Stacked, Water Heater, Electric Water Heater
- Laundry: Has Laundry, Main Level
Features
- Attic, Bathroom - Tub Shower, Dining Area, Floor Plan - Traditional, Recessed Lighting, Dry Wall
- Flooring: Carpet, Ceramic Tile, Luxury Vinyl
- Doors: Six Panel, Storm Door(s)
- Windows: Double Hung, Double Pane Windows, Screens, Vinyl Clad
- Basement: Connecting Stairway,Full,Unfinished
- Has fireplace: No
Interior area
- Total structure area: 2,584
- Total interior livable area: 1,776 sqft
- Finished area above ground: 1,776
- Finished area below ground: 0
Property
Parking
- Total spaces: 1
- Parking features: Concrete, Driveway, On Street
- Uncovered spaces: 1
Accessibility
- Accessibility features: None
Features
- Levels: Three
- Stories: 3
- Patio & porch: Porch
- Exterior features: Rain Gutters, Sidewalks
- Pool features: None
Lot
- Size: 0.26 Acres
- Features: Front Yard, Level, Rear Yard, SideYard(s), Wooded
Details
- Additional structures: Above Grade, Below Grade
- Parcel number: 0320182249A006
- Zoning: R-6
- Special conditions: Standard
Construction
Type & style
- Home type: SingleFamily
- Architectural style: Traditional
- Property subtype: Single Family Residence
Materials
- Vinyl Siding
- Foundation: Block
Condition
- New construction: No
- Year built: 1915
- Major remodel year: 2014
Utilities & green energy
- Sewer: Public Sewer
- Water: Public
Community & neighborhood
Location
- Region: Baltimore
- Subdivision: None Available
- Municipality: Baltimore City
Other
Other facts
- Listing agreement: Exclusive Right To Sell
- Listing terms: Cash,Conventional
- Ownership: Fee Simple
Price history
| Date | Event | Price |
|---|---|---|
| 9/4/2025 | Sold | $200,000+5.3%$113/sqft |
Source: | ||
| 8/8/2025 | Pending sale | $190,000$107/sqft |
Source: | ||
| 7/31/2025 | Listed for sale | $190,000-5%$107/sqft |
Source: | ||
| 6/27/2025 | Contingent | $200,000$113/sqft |
Source: | ||
| 6/25/2025 | Pending sale | $200,000$113/sqft |
Source: | ||
Public tax history
| Year | Property taxes | Tax assessment |
|---|---|---|
| 2025 | -- | $197,133 +22.3% |
| 2024 | $3,804 +28.7% | $161,167 +28.7% |
| 2023 | $2,955 +1.9% | $125,200 |
Find assessor info on the county website
Neighborhood: Allendale
Nearby schools
GreatSchools rating
- 3/10Beechfield Elementary SchoolGrades: PK-8Distance: 0.7 mi
- 1/10Edmondson-Westside High SchoolGrades: 9-12Distance: 0.6 mi
- 2/10Green Street AcademyGrades: 6-12Distance: 0.5 mi
Schools provided by the listing agent
- District: Baltimore City Public Schools
Source: Bright MLS. This data may not be complete. We recommend contacting the local school district to confirm school assignments for this home.

Get pre-qualified for a loan
At Zillow Home Loans, we can pre-qualify you in as little as 5 minutes with no impact to your credit score.An equal housing lender. NMLS #10287.
Sell for more on Zillow
Get a free Zillow Showcase℠ listing and you could sell for .
$204,600
2% more+ $4,092
With Zillow Showcase(estimated)
$208,692