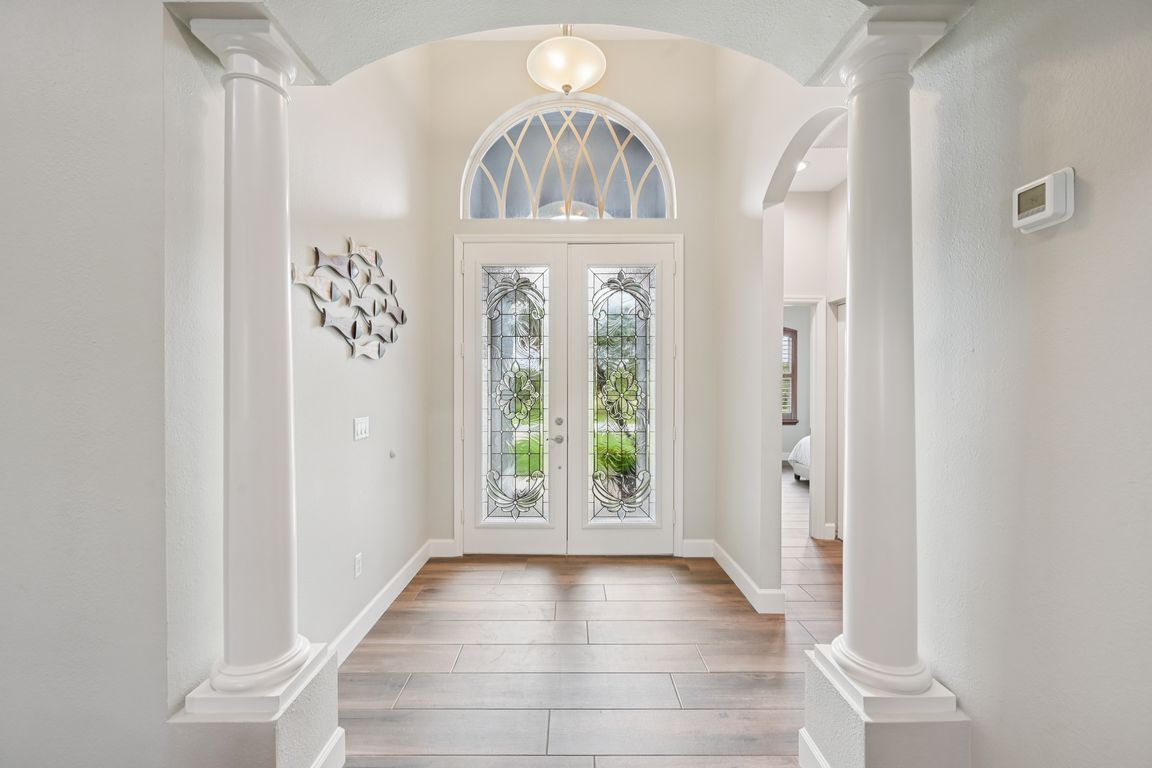
For sale
$464,000
3beds
1,810sqft
152 Spring Dr, Rotonda West, FL 33947
3beds
1,810sqft
Single family residence
Built in 2006
7,661 sqft
2 Attached garage spaces
$256 price/sqft
$8 monthly HOA fee
What's special
Stylish columnsSparkling heated saltwater poolQuartz countertopsTall ceilingsEpoxy coated garage floorStriking architectural windowsSpacious kitchen
Welcome to Beach Days, Golf, and Your Best Life in Rotonda West! This home features three bedrooms, two bathrooms, and a sparkling heated saltwater pool. Beautifully updated and move-in ready, it invites you to start enjoying the easy Florida lifestyle you’ve been dreaming of. The curb appeal shines with a 2023 ...
- 70 days |
- 223 |
- 9 |
Source: Stellar MLS,MLS#: D6143753 Originating MLS: Englewood
Originating MLS: Englewood
Travel times
Living Room
Kitchen
Primary Bedroom
Screened Patio / Pool
Zillow last checked: 8 hours ago
Listing updated: September 27, 2025 at 10:08am
Listing Provided by:
Carla Stiver, PA 941-270-1460,
RE/MAX ALLIANCE GROUP 941-473-8484,
Alex Chirillo 941-468-6681,
RE/MAX ALLIANCE GROUP
Source: Stellar MLS,MLS#: D6143753 Originating MLS: Englewood
Originating MLS: Englewood

Facts & features
Interior
Bedrooms & bathrooms
- Bedrooms: 3
- Bathrooms: 2
- Full bathrooms: 2
Rooms
- Room types: Great Room, Utility Room
Primary bedroom
- Features: En Suite Bathroom, Walk-In Closet(s)
- Level: First
- Area: 238 Square Feet
- Dimensions: 17x14
Bedroom 2
- Features: Ceiling Fan(s), Built-in Closet
- Level: First
- Area: 156 Square Feet
- Dimensions: 12x13
Bedroom 3
- Features: Ceiling Fan(s), Built-in Closet
- Level: First
- Area: 156 Square Feet
- Dimensions: 12x13
Primary bathroom
- Features: Dual Sinks, Stone Counters, Tub with Separate Shower Stall, Water Closet/Priv Toilet, Linen Closet
- Level: First
- Area: 98 Square Feet
- Dimensions: 14x7
Bathroom 2
- Features: Single Vanity, Tub With Shower
- Level: First
- Area: 40 Square Feet
- Dimensions: 10x4
Balcony porch lanai
- Features: Ceiling Fan(s)
- Level: First
- Area: 132 Square Feet
- Dimensions: 12x11
Dining room
- Level: First
- Area: 108 Square Feet
- Dimensions: 9x12
Great room
- Features: Ceiling Fan(s)
- Level: First
- Area: 336 Square Feet
- Dimensions: 21x16
Kitchen
- Features: Breakfast Bar, Pantry, Kitchen Island, Stone Counters
- Level: First
- Area: 182 Square Feet
- Dimensions: 13x14
Laundry
- Level: First
- Area: 40 Square Feet
- Dimensions: 8x5
Heating
- Central, Electric
Cooling
- Central Air
Appliances
- Included: Dishwasher, Dryer, Microwave, Range, Refrigerator, Washer
- Laundry: Inside, Laundry Room
Features
- Ceiling Fan(s), Crown Molding, Eating Space In Kitchen, Kitchen/Family Room Combo, Living Room/Dining Room Combo, Open Floorplan, Solid Wood Cabinets, Stone Counters, Thermostat, Tray Ceiling(s), Walk-In Closet(s)
- Flooring: Tile
- Doors: French Doors, Sliding Doors
- Windows: Shutters, Storm Window(s), Window Treatments, Hurricane Shutters/Windows
- Has fireplace: No
Interior area
- Total structure area: 2,560
- Total interior livable area: 1,810 sqft
Video & virtual tour
Property
Parking
- Total spaces: 2
- Parking features: Driveway, Garage Door Opener
- Attached garage spaces: 2
- Has uncovered spaces: Yes
- Details: Garage Dimensions: 23x22
Features
- Levels: One
- Stories: 1
- Patio & porch: Covered, Patio, Porch, Rear Porch, Screened
- Exterior features: Irrigation System, Lighting, Rain Gutters
- Has private pool: Yes
- Pool features: Gunite, Heated, In Ground, Salt Water, Screen Enclosure
- Has spa: Yes
- Spa features: Heated, In Ground
- Has view: Yes
- View description: Pool, Trees/Woods
Lot
- Size: 7,661 Square Feet
- Dimensions: 61.7 x 125 x 60.9 x 125
- Features: In County, Landscaped, Near Golf Course, Near Marina
- Residential vegetation: Mature Landscaping, Trees/Landscaped
Details
- Parcel number: 412015452005
- Zoning: RSF5
- Special conditions: None
Construction
Type & style
- Home type: SingleFamily
- Property subtype: Single Family Residence
Materials
- Block, Stucco
- Foundation: Slab
- Roof: Shingle
Condition
- New construction: No
- Year built: 2006
Utilities & green energy
- Sewer: Public Sewer
- Water: Public
- Utilities for property: BB/HS Internet Available, Electricity Available, Electricity Connected, Public, Sewer Available, Sewer Connected, Water Available, Water Connected
Community & HOA
Community
- Features: Deed Restrictions
- Security: Smoke Detector(s)
- Subdivision: ROTONDA HEIGHTS
HOA
- Has HOA: Yes
- HOA fee: $8 monthly
- HOA name: Rotonda Heights Conservation Ass./Melissa Sullivan
- HOA phone: 856-466-1328
- Pet fee: $0 monthly
Location
- Region: Rotonda West
Financial & listing details
- Price per square foot: $256/sqft
- Tax assessed value: $464,952
- Annual tax amount: $4,280
- Date on market: 9/15/2025
- Cumulative days on market: 13 days
- Listing terms: Cash,Conventional,FHA,VA Loan
- Ownership: Fee Simple
- Total actual rent: 0
- Electric utility on property: Yes
- Road surface type: Paved