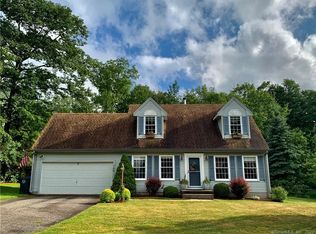Sold for $385,000
$385,000
152 Upper Valley Road, Torrington, CT 06790
3beds
1,456sqft
Single Family Residence
Built in 1994
0.51 Acres Lot
$391,200 Zestimate®
$264/sqft
$2,595 Estimated rent
Home value
$391,200
Estimated sales range
Not available
$2,595/mo
Zestimate® history
Loading...
Owner options
Explore your selling options
What's special
Beautiful 7 Room, 3 Bedroom, 2 Full Bath Colonial offers timeless charm and thoughtful updates throughout. All set in one of the area's most desirable neighborhoods. Freshly painted throughout, the home features gleaming hardwood floors in the formal dining room and spacious living room, which is centered around a gorgeous electric fireplace-perfect for cozy evenings. The remodeled kitchen is a chef's dream, complete with stainless steel appliances, Maple wood Cabinets, granite countertops, and a beautiful pendant light fixture that adds a touch of elegance. The first-floor bath is a showpiece, showcasing a custom- Travertine tiled walk-in spa like shower with designer details. Upstairs, you'll find three generous, light-filled bedrooms, including a primary suite with a skylight and easy access to a large second bath with marble tiled floors, a bathtub and sleek glass sliding doors. Brand-new carpeting adds comfort and style to the entire second floor. The finished lower level is a true bonus, offering a large, tiled family room with elegant built-in bookcases featuring glass shelving, French doors, and a separate laundry rm. A welcoming mudroom with wainscoting and chair-rail detail connects to attached 2 car garage. Outside, enjoy a spacious Deck & Gorgeous 12X20 screened-in Octagon Gazebo W/ceiling fan, wired for stereo Great for dining & entertaining-along with the private, level yard that includes an arbor and a roomy shed. This move-in-ready gem checks all the boxes and more-don't miss it! Great condition, however being sold "In As Is Condition- Subject to Probate Court Approval- No Property Disclosure
Zillow last checked: 8 hours ago
Listing updated: September 26, 2025 at 09:19am
Listed by:
THE ODALYS SALES TEAM OF COLDWELL BANKER REALTY,
Odalys Bekanich 860-965-3652,
Coldwell Banker Realty 860-674-0300
Bought with:
Christine Iarocci-Chiravolo, RES.0813775
Coldwell Banker Realty
Source: Smart MLS,MLS#: 24102773
Facts & features
Interior
Bedrooms & bathrooms
- Bedrooms: 3
- Bathrooms: 2
- Full bathrooms: 2
Primary bedroom
- Level: Upper
Bedroom
- Level: Upper
Bedroom
- Level: Upper
Dining room
- Level: Main
Kitchen
- Level: Main
Living room
- Level: Main
Heating
- Hot Water, Oil
Cooling
- Ceiling Fan(s), Wall Unit(s)
Appliances
- Included: Oven/Range, Microwave, Refrigerator, Dishwasher
- Laundry: Lower Level
Features
- Windows: Thermopane Windows
- Basement: Full,Partially Finished
- Attic: Crawl Space,Pull Down Stairs
- Number of fireplaces: 1
- Fireplace features: Insert
Interior area
- Total structure area: 1,456
- Total interior livable area: 1,456 sqft
- Finished area above ground: 1,456
Property
Parking
- Total spaces: 2
- Parking features: Attached, Driveway, Garage Door Opener, Asphalt
- Attached garage spaces: 2
- Has uncovered spaces: Yes
Features
- Patio & porch: Deck
Lot
- Size: 0.51 Acres
- Features: Wooded, Level
Details
- Parcel number: 894663
- Zoning: R15S
Construction
Type & style
- Home type: SingleFamily
- Architectural style: Colonial
- Property subtype: Single Family Residence
Materials
- Vinyl Siding
- Foundation: Concrete Perimeter
- Roof: Asphalt
Condition
- New construction: No
- Year built: 1994
Utilities & green energy
- Sewer: Public Sewer
- Water: Public
- Utilities for property: Cable Available
Green energy
- Energy efficient items: Thermostat, Windows
Community & neighborhood
Location
- Region: Torrington
Price history
| Date | Event | Price |
|---|---|---|
| 9/25/2025 | Sold | $385,000+7%$264/sqft |
Source: | ||
| 8/6/2025 | Listed for sale | $359,900+44%$247/sqft |
Source: | ||
| 9/14/2010 | Sold | $249,900+48.2%$172/sqft |
Source: | ||
| 6/9/1994 | Sold | $168,590$116/sqft |
Source: Public Record Report a problem | ||
Public tax history
| Year | Property taxes | Tax assessment |
|---|---|---|
| 2025 | $7,340 +43.7% | $190,890 +79.3% |
| 2024 | $5,107 +0% | $106,470 |
| 2023 | $5,106 +1.7% | $106,470 |
Find assessor info on the county website
Neighborhood: Burrville
Nearby schools
GreatSchools rating
- 4/10Torringford SchoolGrades: K-3Distance: 2.6 mi
- 3/10Torrington Middle SchoolGrades: 6-8Distance: 1.5 mi
- 2/10Torrington High SchoolGrades: 9-12Distance: 3.1 mi
Schools provided by the listing agent
- Elementary: Torringford
- Middle: Torrington
- High: Torrington
Source: Smart MLS. This data may not be complete. We recommend contacting the local school district to confirm school assignments for this home.
Get pre-qualified for a loan
At Zillow Home Loans, we can pre-qualify you in as little as 5 minutes with no impact to your credit score.An equal housing lender. NMLS #10287.
Sell for more on Zillow
Get a Zillow Showcase℠ listing at no additional cost and you could sell for .
$391,200
2% more+$7,824
With Zillow Showcase(estimated)$399,024
