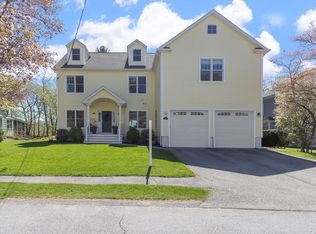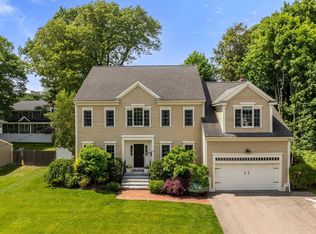Sold for $1,055,000
$1,055,000
152 Valley Rd, Needham, MA 02492
3beds
1,980sqft
Single Family Residence
Built in 1951
10,454 Square Feet Lot
$1,434,400 Zestimate®
$533/sqft
$4,162 Estimated rent
Home value
$1,434,400
$1.26M - $1.65M
$4,162/mo
Zestimate® history
Loading...
Owner options
Explore your selling options
What's special
Fabulous Needham opportunity for buyers seeking move in ready home, renovators, or builders! The options here are endless for the lucky new owners of this lovingly maintained and expanded 3 bed, 2.5 bath multi-level situated on a level 10,454 sq ft lot in a beloved Broadmeadow elementary school neighborhood. Elegant fireplaced livingroom with bay window and custom built-ins welcomes you, and leads either to kitchen or diningroom. Relax in open floor plan familyroom and in warmer months enjoy the spacious screened in porch and deck. Up a few steps, you will find 3 bedrooms and a full bath. Down a few steps and the spacious lower level offers an ideal bonus room or home office with separate side entrance and full bathroom. Continue to the spacious workshop with its own furnace and potential for additional future living space. Many updates within the last 10 years, this is not a drive by!
Zillow last checked: 8 hours ago
Listing updated: April 16, 2024 at 04:45pm
Listed by:
Benna Lynch Rondini 339-204-7394,
Berkshire Hathaway HomeServices Commonwealth Real Estate 617-969-2121
Bought with:
Dana Ravech
Signal Real Estate
Source: MLS PIN,MLS#: 73201056
Facts & features
Interior
Bedrooms & bathrooms
- Bedrooms: 3
- Bathrooms: 3
- Full bathrooms: 2
- 1/2 bathrooms: 1
- Main level bathrooms: 1
Primary bedroom
- Features: Closet, Flooring - Wood
- Level: Second
- Area: 143
- Dimensions: 11 x 13
Bedroom 2
- Features: Closet, Flooring - Wood
- Level: Second
- Area: 140
- Dimensions: 14 x 10
Bedroom 3
- Features: Closet, Flooring - Wood
- Level: Second
- Area: 100
- Dimensions: 10 x 10
Bathroom 1
- Features: Bathroom - Half, Flooring - Stone/Ceramic Tile
- Level: Main,First
- Area: 25
- Dimensions: 5 x 5
Bathroom 2
- Features: Bathroom - Full, Bathroom - Tiled With Tub & Shower, Closet, Flooring - Stone/Ceramic Tile
- Level: Second
- Area: 40
- Dimensions: 8 x 5
Bathroom 3
- Features: Bathroom - Full, Bathroom - With Shower Stall, Flooring - Stone/Ceramic Tile
- Level: Basement
- Area: 66
- Dimensions: 11 x 6
Dining room
- Features: Flooring - Wood, Window(s) - Bay/Bow/Box, Open Floorplan
- Level: Main,First
- Area: 140
- Dimensions: 14 x 10
Family room
- Features: Flooring - Stone/Ceramic Tile, Exterior Access, Open Floorplan, Slider
- Level: Main,First
- Area: 264
- Dimensions: 22 x 12
Kitchen
- Features: Skylight, Flooring - Stone/Ceramic Tile, Open Floorplan
- Level: Main,First
- Area: 120
- Dimensions: 12 x 10
Living room
- Features: Flooring - Wood, Window(s) - Bay/Bow/Box
- Level: Main,First
- Area: 234
- Dimensions: 18 x 13
Heating
- Forced Air, Oil, Natural Gas
Cooling
- Central Air, Whole House Fan
Appliances
- Included: Electric Water Heater, Range, Dishwasher, Disposal, Microwave, Refrigerator, Washer, Dryer
- Laundry: Electric Dryer Hookup, Washer Hookup, In Basement
Features
- Bonus Room, Internet Available - DSL
- Flooring: Wood, Tile, Carpet, Flooring - Wall to Wall Carpet
- Windows: Bay/Bow/Box
- Has basement: No
- Number of fireplaces: 1
- Fireplace features: Living Room
Interior area
- Total structure area: 1,980
- Total interior livable area: 1,980 sqft
Property
Parking
- Total spaces: 3
- Parking features: Off Street
- Uncovered spaces: 3
Features
- Levels: Multi/Split
- Patio & porch: Screened, Deck - Wood
- Exterior features: Porch - Screened, Deck - Wood, Storage, Sprinkler System
Lot
- Size: 10,454 sqft
- Features: Level
Details
- Additional structures: Workshop
- Parcel number: M:002.0 B:0005 L:0000.0,136739
- Zoning: SRB
Construction
Type & style
- Home type: SingleFamily
- Property subtype: Single Family Residence
Materials
- Foundation: Concrete Perimeter
- Roof: Shingle
Condition
- Year built: 1951
Utilities & green energy
- Electric: 200+ Amp Service
- Sewer: Public Sewer
- Water: Public
- Utilities for property: for Electric Range, for Electric Dryer, Washer Hookup
Community & neighborhood
Community
- Community features: Public Transportation, Shopping, Park, Walk/Jog Trails, Golf, Medical Facility, Conservation Area, Highway Access, House of Worship, Private School, Public School, T-Station, Sidewalks
Location
- Region: Needham
Other
Other facts
- Listing terms: Contract
- Road surface type: Paved
Price history
| Date | Event | Price |
|---|---|---|
| 4/16/2024 | Sold | $1,055,000+17.4%$533/sqft |
Source: MLS PIN #73201056 Report a problem | ||
| 2/13/2024 | Contingent | $899,000$454/sqft |
Source: MLS PIN #73201056 Report a problem | ||
| 2/9/2024 | Listed for sale | $899,000$454/sqft |
Source: MLS PIN #73201056 Report a problem | ||
Public tax history
| Year | Property taxes | Tax assessment |
|---|---|---|
| 2025 | $9,728 +8.1% | $917,700 +27.7% |
| 2024 | $8,998 -1.4% | $718,700 +2.7% |
| 2023 | $9,124 +3.4% | $699,700 +6% |
Find assessor info on the county website
Neighborhood: 02492
Nearby schools
GreatSchools rating
- 10/10Broadmeadow Elementary SchoolGrades: K-5Distance: 0.6 mi
- 9/10Pollard Middle SchoolGrades: 7-8Distance: 1.3 mi
- 10/10Needham High SchoolGrades: 9-12Distance: 1.8 mi
Schools provided by the listing agent
- Elementary: Broadmeadow
- Middle: Hirock/Pollard
- High: Needham
Source: MLS PIN. This data may not be complete. We recommend contacting the local school district to confirm school assignments for this home.
Get a cash offer in 3 minutes
Find out how much your home could sell for in as little as 3 minutes with a no-obligation cash offer.
Estimated market value$1,434,400
Get a cash offer in 3 minutes
Find out how much your home could sell for in as little as 3 minutes with a no-obligation cash offer.
Estimated market value
$1,434,400

