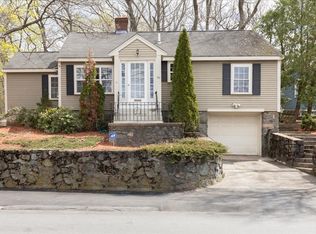Sold for $730,000
$730,000
152 Walker Rd, Swampscott, MA 01907
3beds
1,870sqft
Single Family Residence
Built in 1948
6,926 Square Feet Lot
$748,700 Zestimate®
$390/sqft
$3,866 Estimated rent
Home value
$748,700
$711,000 - $794,000
$3,866/mo
Zestimate® history
Loading...
Owner options
Explore your selling options
What's special
Come see this exquisite 3-bed, 2.5-bath Cape-style home nestled in the historic Olmsted Neighborhood. Boasting a recent renovation, this home offers an inviting space for gatherings and relaxation. Perfect for entertaining, with hardwood floors and a spacious layout, the dream kitchen features ample storage and stainless steel appliances, seamlessly flowing into a formal dining room. Enjoy a 1st-floor master bedroom and a large full bath with tub & shower. The second level has 2 generously-sized bedrooms with ample closet space. The finished basement adds versatility to the home, providing space for a cozy family room, a study area, or a home office, along with a full bath with a shower. There's plenty of space to unwind on the expansive deck or enjoy your morning coffee in the recently leveled portion of the backyard, offering potential for further expansion. Near beaches, shops, dining, and Vinnin Square Plaza, this home combines convenience and leisure. Don't wait, move right in!
Zillow last checked: 8 hours ago
Listing updated: May 31, 2024 at 08:04am
Listed by:
Ryan Guilmartin 978-712-9795,
Keller Williams Realty Evolution 978-927-8700
Bought with:
Deborah Colleran
Century 21 North East
Source: MLS PIN,MLS#: 73221817
Facts & features
Interior
Bedrooms & bathrooms
- Bedrooms: 3
- Bathrooms: 3
- Full bathrooms: 2
- 1/2 bathrooms: 1
Primary bedroom
- Features: Closet, Flooring - Hardwood
- Level: First
Bedroom 2
- Features: Closet, Flooring - Hardwood
- Level: Second
Bedroom 3
- Features: Closet, Flooring - Hardwood
- Level: Second
Bathroom 1
- Features: Bathroom - With Tub & Shower, Closet - Linen, Flooring - Stone/Ceramic Tile
- Level: First
Bathroom 2
- Features: Bathroom - Half, Flooring - Stone/Ceramic Tile
- Level: Second
Bathroom 3
- Features: Bathroom - With Shower Stall, Flooring - Stone/Ceramic Tile
- Level: Basement
Dining room
- Features: Flooring - Hardwood, Open Floorplan
- Level: First
Family room
- Level: Basement
Kitchen
- Features: Flooring - Hardwood, Open Floorplan
- Level: First
Living room
- Features: Flooring - Hardwood
- Level: First
Office
- Level: Basement
Heating
- Baseboard
Cooling
- Window Unit(s)
Appliances
- Included: Range, Dishwasher, Disposal, Microwave, Refrigerator, Washer
- Laundry: In Basement, Electric Dryer Hookup
Features
- Office
- Basement: Full,Finished
- Number of fireplaces: 1
Interior area
- Total structure area: 1,870
- Total interior livable area: 1,870 sqft
Property
Parking
- Total spaces: 2
- Parking features: Paved Drive, Paved
- Uncovered spaces: 2
Features
- Patio & porch: Deck - Wood
- Exterior features: Deck - Wood, Fenced Yard
- Fencing: Fenced
- Waterfront features: 1 to 2 Mile To Beach
Lot
- Size: 6,926 sqft
- Features: Sloped
Details
- Parcel number: M:0015 B:0039 L:0,2167386
- Zoning: A-2
Construction
Type & style
- Home type: SingleFamily
- Architectural style: Cape
- Property subtype: Single Family Residence
Materials
- Foundation: Concrete Perimeter
- Roof: Shingle
Condition
- Year built: 1948
Utilities & green energy
- Sewer: Public Sewer
- Water: Public
- Utilities for property: for Gas Range, for Electric Dryer
Community & neighborhood
Location
- Region: Swampscott
Price history
| Date | Event | Price |
|---|---|---|
| 5/31/2024 | Sold | $730,000+0.7%$390/sqft |
Source: MLS PIN #73221817 Report a problem | ||
| 4/17/2024 | Contingent | $725,000$388/sqft |
Source: MLS PIN #73221817 Report a problem | ||
| 4/9/2024 | Listed for sale | $725,000+30.6%$388/sqft |
Source: MLS PIN #73221817 Report a problem | ||
| 6/18/2021 | Sold | $555,000+6.8%$297/sqft |
Source: MLS PIN #72817407 Report a problem | ||
| 5/4/2021 | Pending sale | $519,900$278/sqft |
Source: MLS PIN #72817407 Report a problem | ||
Public tax history
| Year | Property taxes | Tax assessment |
|---|---|---|
| 2025 | $8,086 +13.8% | $705,000 +14% |
| 2024 | $7,107 +12.6% | $618,500 +15% |
| 2023 | $6,311 | $537,600 |
Find assessor info on the county website
Neighborhood: 01907
Nearby schools
GreatSchools rating
- 3/10Clarke Elementary SchoolGrades: K-4Distance: 0.3 mi
- 7/10Swampscott Middle SchoolGrades: PK,5-8Distance: 0.5 mi
- 8/10Swampscott High SchoolGrades: 9-12Distance: 0.4 mi
Get a cash offer in 3 minutes
Find out how much your home could sell for in as little as 3 minutes with a no-obligation cash offer.
Estimated market value$748,700
Get a cash offer in 3 minutes
Find out how much your home could sell for in as little as 3 minutes with a no-obligation cash offer.
Estimated market value
$748,700
