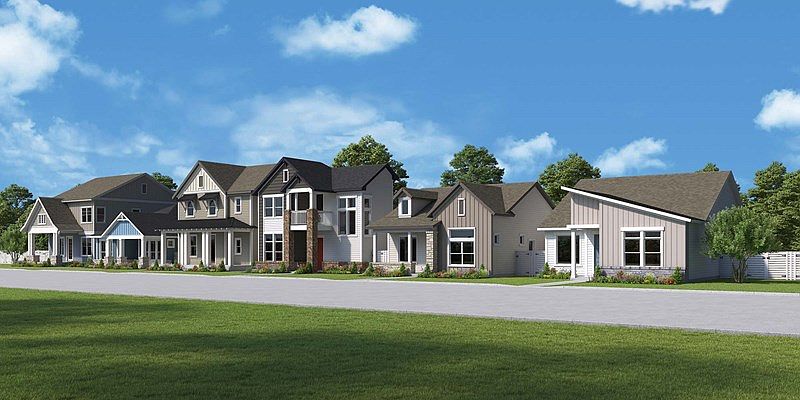LIMITED TIME buyer incentives for closing costs + interest rate buy down! One of the last fully upgraded David Weekley Homes in Adelton — move-in ready with premium design selections & meticulous attention to detail. Private self-guided tour option available - details posted at the home. Gourmet Chef's kitchen: extended ceiling-height cabinetry, under-cabinet lighting, 36 inch cooktop, double oven, and GE appliances Designer finishes: upgraded fireplace & media wall, accent lighting, Luxe Italian-inspired tile & stoneware in bathrooms, 8-foot doors, ceiling fans in every room, and designer-selected hardware unify the home in a refined aesthetic. Flexible layout: 2 bedrooms + private study with custom bookshelves (or optional 3rd bedroom) Low-maintenance lot with HOA-maintained courtyard out the front door Community features: 50+ acres of parks and trails, 3,000+ trees, future amenity center with pool, pavilion, beer-garden patio, playground, and sports courts Prime location: minutes to downtown Bastrop, easy access to Austin, Tesla, and SpaceX A rare opportunity to own a high-end, move-in-ready David Weekley home in one of Bastrop’s most sought-after communities.
Active
Special offer
$349,990
152 Weaver Ln, Bastrop, TX 78602
2beds
1,435sqft
Single Family Residence
Built in 2025
5,662.8 Square Feet Lot
$-- Zestimate®
$244/sqft
$40/mo HOA
What's special
Hoa-maintained courtyardLow-maintenance lotFlexible layoutPremium design selectionsGe appliancesExtended ceiling-height cabinetryUnder-cabinet lighting
Call: (979) 366-3515
- 24 days |
- 216 |
- 7 |
Zillow last checked: 7 hours ago
Listing updated: October 15, 2025 at 01:54pm
Listed by:
Liana Walker (737) 242-0062,
Epique Realty LLC
Matt Walker (512) 956-4714,
Epique Realty LLC
Source: Unlock MLS,MLS#: 2759102
Travel times
Schedule tour
Select your preferred tour type — either in-person or real-time video tour — then discuss available options with the builder representative you're connected with.
Facts & features
Interior
Bedrooms & bathrooms
- Bedrooms: 2
- Bathrooms: 2
- Full bathrooms: 2
- Main level bedrooms: 2
Heating
- Central, ENERGY STAR Qualified Equipment, Fireplace(s)
Cooling
- Ceiling Fan(s), Central Air, Electric, ENERGY STAR Qualified Equipment
Appliances
- Included: Built-In Gas Oven, Convection Oven, Cooktop, Dishwasher, Disposal, ENERGY STAR Qualified Water Heater, Microwave, Oven, Double Oven, Refrigerator, Washer/Dryer, Tankless Water Heater
Features
- Bookcases, Ceiling Fan(s), High Ceilings, Tray Ceiling(s), Double Vanity, Electric Dryer Hookup, French Doors, Kitchen Island, Open Floorplan, Pantry, Primary Bedroom on Main, Recessed Lighting, Soaking Tub, Walk-In Closet(s), Washer Hookup
- Flooring: Carpet, Tile, Vinyl
- Windows: Low Emissivity Windows, Vinyl Windows
- Number of fireplaces: 1
- Fireplace features: Family Room
Interior area
- Total interior livable area: 1,435 sqft
Video & virtual tour
Property
Parking
- Total spaces: 2
- Parking features: Alley Access, Attached, Driveway, Garage, Garage Door Opener, Garage Faces Rear
- Attached garage spaces: 2
Accessibility
- Accessibility features: None
Features
- Levels: One
- Stories: 1
- Patio & porch: Covered, Porch, Rear Porch
- Exterior features: Gutters Full, Lighting, Pest Tubes in Walls
- Pool features: None
- Spa features: None
- Fencing: Fenced, Wood
- Has view: Yes
- View description: Neighborhood
- Waterfront features: None
Lot
- Size: 5,662.8 Square Feet
- Dimensions: 40 x 115
- Features: Alley Access, Back Yard, Corner Lot, Front Yard, Landscaped, Native Plants, Sprinkler - Automatic, Sprinkler - Back Yard, Sprinklers In Front, Sprinkler - In-ground, Sprinkler - Rain Sensor, Trees-Small (Under 20 Ft)
Details
- Additional structures: None
- Parcel number: 8728649
- Special conditions: Standard
Construction
Type & style
- Home type: SingleFamily
- Property subtype: Single Family Residence
Materials
- Foundation: Slab
- Roof: Composition
Condition
- New Construction
- New construction: Yes
- Year built: 2025
Details
- Builder name: David Weekley Homes
Utilities & green energy
- Sewer: Municipal Utility District (MUD)
- Water: Municipal Utility District (MUD)
- Utilities for property: Cable Available, Electricity Available, Internet-Fiber, Natural Gas Available, Phone Available, Sewer Available, Underground Utilities, Water Available
Community & HOA
Community
- Features: Clubhouse, Cluster Mailbox, Common Grounds, Curbs, On-Site Retail, Park, Picnic Area, Planned Social Activities, Playground, Pool, Property Manager On-Site, Restaurant, Sidewalks, Sport Court(s)/Facility, Street Lights, Underground Utilities
- Subdivision: Adelton
HOA
- Has HOA: Yes
- Services included: Common Area Maintenance
- HOA fee: $40 monthly
- HOA name: Goodwin & Co.
Location
- Region: Bastrop
Financial & listing details
- Price per square foot: $244/sqft
- Date on market: 10/1/2025
- Listing terms: Cash,Conventional,FHA,VA Loan
- Electric utility on property: Yes
About the community
ParkTrails
Hurry! Only a few opportunities remain to find your dream new construction home from David Weekley Homes in the charming community of Adelton! Located in Bastrop, Texas, Adelton offers thoughtfully designed single-family one- and two-story urban farmhouse and contemporary craftsman homes. Here, you'll enjoy quality construction by Austin's top home builder in addition to:More than 50 acres of parks, open space and greenbelts; Miles of trails and creeks; Future community pool, onsite elementary school and retail; Convenient to major employers, including The Boring Company, Tesla, X and SpaceX; Close to shopping and dining in Downtown Bastrop and nearby Lockhart; Direct access to Highway 71; Students attend Bastrop ISD schools
7 Years in a Row - The Best Builder in Austin
7 Years in a Row - The Best Builder in Austin. Offer valid September, 30, 2025 to October, 2, 2026.Source: David Weekley Homes

