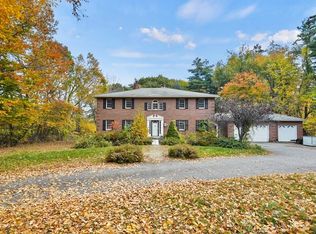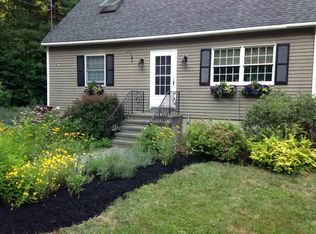Sold for $499,000
$499,000
152 Wheeler Rd, Ashby, MA 01431
3beds
1,481sqft
Single Family Residence
Built in 1989
1.94 Acres Lot
$502,300 Zestimate®
$337/sqft
$3,525 Estimated rent
Home value
$502,300
$467,000 - $542,000
$3,525/mo
Zestimate® history
Loading...
Owner options
Explore your selling options
What's special
Step inside and be surprised by the space and updates this Raised Ranch offers! The main living area boasts an open floor plan with vaulted ceilings, NEW skylights, a bay window, and a slider that fills the space with natural light. The remodeled kitchen is a standout feature—complete with a center island, granite countertops, new cabinetry, and hardwood flooring that flows throughout the main level. A spacious primary bedroom includes a walk-in closet and full bath with shower, while two additional bedrooms and a second full bath complete the upper level. The finished, HEATED lower level adds valuable living space with a family room, laundry area, and a versatile game/playroom with counter and sink, plus walkout access to the backyard. 2-zone heating, oversized 2-car garage, generator hookup, water filtration system, and a horseshoe driveway offering plenty of parking.
Zillow last checked: 8 hours ago
Listing updated: September 03, 2025 at 05:55am
Listed by:
Lana Kopsala 978-855-9112,
Coldwell Banker Realty - Leominster 978-840-4014
Bought with:
Doris Grandinetti
Concierge Real Estate, LLC
Source: MLS PIN,MLS#: 73407427
Facts & features
Interior
Bedrooms & bathrooms
- Bedrooms: 3
- Bathrooms: 2
- Full bathrooms: 2
Primary bedroom
- Features: Bathroom - 3/4, Walk-In Closet(s), Flooring - Hardwood
- Level: First
Bedroom 2
- Features: Flooring - Hardwood
- Level: First
Bedroom 3
- Features: Flooring - Hardwood
- Level: First
Primary bathroom
- Features: Yes
Bathroom 1
- Features: Bathroom - Full, Bathroom - With Tub & Shower, Closet - Linen, Flooring - Stone/Ceramic Tile
- Level: First
Bathroom 2
- Features: Bathroom - 3/4, Bathroom - With Shower Stall, Flooring - Stone/Ceramic Tile
- Level: First
Dining room
- Features: Flooring - Hardwood, Balcony - Interior, Slider
- Level: First
Family room
- Level: Basement
Kitchen
- Features: Flooring - Hardwood, Countertops - Stone/Granite/Solid, Kitchen Island, Recessed Lighting, Remodeled
- Level: First
Living room
- Features: Skylight, Cathedral Ceiling(s), Flooring - Hardwood, Window(s) - Bay/Bow/Box, Recessed Lighting
- Level: First
Heating
- Baseboard, Oil
Cooling
- None
Appliances
- Included: Tankless Water Heater, Range, Dishwasher, Refrigerator, Washer, Dryer
- Laundry: In Basement
Features
- Game Room, Central Vacuum
- Basement: Full,Partially Finished,Walk-Out Access,Interior Entry,Concrete
- Has fireplace: No
Interior area
- Total structure area: 1,481
- Total interior livable area: 1,481 sqft
- Finished area above ground: 1,481
Property
Parking
- Total spaces: 10
- Parking features: Attached, Garage Faces Side, Oversized, Paved Drive, Off Street, Paved
- Attached garage spaces: 2
- Uncovered spaces: 8
Features
- Patio & porch: Deck
- Exterior features: Deck, Rain Gutters, Fenced Yard, Garden
- Fencing: Fenced
- Waterfront features: Lake/Pond, 1 to 2 Mile To Beach, Beach Ownership(Public)
Lot
- Size: 1.94 Acres
- Features: Level
Details
- Parcel number: M:005.0 B:0034 L:0001.0,336518
- Zoning: RA
Construction
Type & style
- Home type: SingleFamily
- Architectural style: Raised Ranch
- Property subtype: Single Family Residence
Materials
- Frame
- Foundation: Concrete Perimeter
- Roof: Shingle
Condition
- Year built: 1989
Utilities & green energy
- Electric: Circuit Breakers
- Sewer: Private Sewer
- Water: Private
Community & neighborhood
Location
- Region: Ashby
Other
Other facts
- Road surface type: Paved
Price history
| Date | Event | Price |
|---|---|---|
| 9/2/2025 | Sold | $499,000$337/sqft |
Source: MLS PIN #73407427 Report a problem | ||
| 7/21/2025 | Listed for sale | $499,000+95.7%$337/sqft |
Source: MLS PIN #73407427 Report a problem | ||
| 11/22/2016 | Sold | $255,000-1.9%$172/sqft |
Source: Public Record Report a problem | ||
| 9/16/2016 | Listed for sale | $259,900$175/sqft |
Source: Coldwell Banker Residential Brokerage - Leominster #72068509 Report a problem | ||
Public tax history
| Year | Property taxes | Tax assessment |
|---|---|---|
| 2025 | $5,964 -5.6% | $391,600 -3.8% |
| 2024 | $6,321 -1.9% | $407,000 +3.7% |
| 2023 | $6,443 +19% | $392,400 +28.2% |
Find assessor info on the county website
Neighborhood: 01431
Nearby schools
GreatSchools rating
- 6/10Ashby Elementary SchoolGrades: K-4Distance: 2.1 mi
- 4/10Hawthorne Brook Middle SchoolGrades: 5-8Distance: 4.2 mi
- 8/10North Middlesex Regional High SchoolGrades: 9-12Distance: 6.6 mi
Get a cash offer in 3 minutes
Find out how much your home could sell for in as little as 3 minutes with a no-obligation cash offer.
Estimated market value$502,300
Get a cash offer in 3 minutes
Find out how much your home could sell for in as little as 3 minutes with a no-obligation cash offer.
Estimated market value
$502,300

