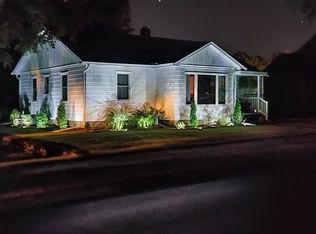Closed
$260,000
1520 10th Avenue, Bloomer, WI 54724
3beds
1,633sqft
Single Family Residence
Built in 1930
8,254.62 Square Feet Lot
$266,100 Zestimate®
$159/sqft
$1,773 Estimated rent
Home value
$266,100
$221,000 - $319,000
$1,773/mo
Zestimate® history
Loading...
Owner options
Explore your selling options
What's special
Beautiful and thoughtfully designed,3 Bedroom 2 Bath home in the Heart of Bloomer! Walk to Lake Como Beach and public park with fishing right from your front door. Many newer updates await you here including a complete Kitchen, Flooring throughout Kitchen, dining and Living rooms as well as updated main level bathroom. Cozy second story features 2 more bedrooms and 1 bath. Explore the dream detached garage/workspace with full insulation and radiant floor heat! Top quality concrete flatwork surrounds the home with a very unique exposed aggregate concrete glow rock. This home may be what you've been waiting for so don't hesitate, Available Now!
Zillow last checked: 8 hours ago
Listing updated: November 06, 2025 at 03:49am
Listed by:
Craig Marshall 715-720-1555,
Northland Group Real Estate
Bought with:
Dave Strassman
Source: WIREX MLS,MLS#: 1593360 Originating MLS: REALTORS Association of Northwestern WI
Originating MLS: REALTORS Association of Northwestern WI
Facts & features
Interior
Bedrooms & bathrooms
- Bedrooms: 3
- Bathrooms: 2
- Full bathrooms: 2
- Main level bedrooms: 1
Primary bedroom
- Level: Main
- Area: 156
- Dimensions: 13 x 12
Bedroom 2
- Level: Upper
- Area: 154
- Dimensions: 14 x 11
Bedroom 3
- Level: Upper
- Area: 240
- Dimensions: 15 x 16
Dining room
- Level: Main
- Area: 168
- Dimensions: 14 x 12
Kitchen
- Level: Main
- Area: 195
- Dimensions: 13 x 15
Living room
- Level: Main
- Area: 231
- Dimensions: 21 x 11
Heating
- Natural Gas, Forced Air
Cooling
- Central Air
Features
- High Speed Internet
- Basement: Full,Stone
Interior area
- Total structure area: 1,633
- Total interior livable area: 1,633 sqft
- Finished area above ground: 1,633
- Finished area below ground: 0
Property
Parking
- Total spaces: 4
- Parking features: 4 Car, Detached
- Garage spaces: 4
Features
- Levels: Two
- Stories: 2
- Patio & porch: Patio
Lot
- Size: 8,254 sqft
- Dimensions: 125 x 66 x 125 x 66
Details
- Parcel number: 23009054460670204
- Zoning: Residential
Construction
Type & style
- Home type: SingleFamily
- Property subtype: Single Family Residence
Materials
- Vinyl Siding
Condition
- 21+ Years
- New construction: No
- Year built: 1930
Utilities & green energy
- Electric: Circuit Breakers
- Sewer: Public Sewer
- Water: Public
Community & neighborhood
Location
- Region: Bloomer
- Municipality: Bloomer
Price history
| Date | Event | Price |
|---|---|---|
| 8/19/2025 | Sold | $260,000+0%$159/sqft |
Source: | ||
| 7/18/2025 | Contingent | $259,900$159/sqft |
Source: | ||
| 7/16/2025 | Listed for sale | $259,900+13%$159/sqft |
Source: | ||
| 10/28/2022 | Sold | $230,000+7%$141/sqft |
Source: | ||
| 9/10/2022 | Contingent | $214,900$132/sqft |
Source: | ||
Public tax history
| Year | Property taxes | Tax assessment |
|---|---|---|
| 2024 | $2,063 +8.2% | $162,100 |
| 2023 | $1,906 +1.2% | $162,100 |
| 2022 | $1,884 -12.8% | $162,100 |
Find assessor info on the county website
Neighborhood: 54724
Nearby schools
GreatSchools rating
- 4/10Bloomer Middle SchoolGrades: 5-8Distance: 0.5 mi
- 6/10Bloomer High SchoolGrades: 9-12Distance: 0.5 mi
- 6/10Bloomer Elementary SchoolGrades: PK-4Distance: 0.8 mi
Schools provided by the listing agent
- District: Bloomer
Source: WIREX MLS. This data may not be complete. We recommend contacting the local school district to confirm school assignments for this home.

Get pre-qualified for a loan
At Zillow Home Loans, we can pre-qualify you in as little as 5 minutes with no impact to your credit score.An equal housing lender. NMLS #10287.
