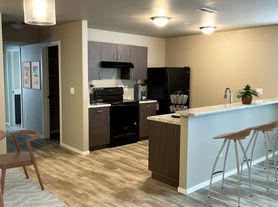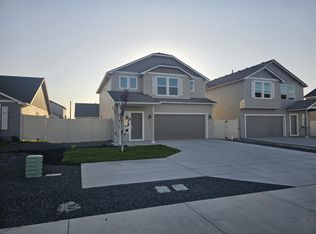3-Bedroom/Possible 4th Bedroom, 3-Bath Brick Home in Twin Falls
Charming & updated, this 3-bedroom (With Possible 4th bedroom), 3-bath brick home with over 3000 square feet sits on a tree-lined street in the heart of Twin Falls. Inside, enjoy spacious living with newly stained hardwood floors, new interior paint, a light-filled living room, and a kitchen featuring granite countertops and tile flooring. A separate dining area is perfect for entertaining. There is also a small open space for a kid's play area, second living space, and/or a home office.
The main level includes a master suite and second bedroom each with custom closets and full baths. The finished basement offers one more large bedroom with possible 4th bedroom space if needed, a full renovated bathroom, and a large laundry room with tons of storage.
Outside, enjoy a beautifully landscaped yard, seasonal flower beds, a fully fenced backyard, and a private patio. A two-car garage adds convenience. walking distance to our historic downtown as well as close to schools, shopping, and dining galore.
Owner would prefer a one year lease. Deposits will be based on credit & background history. Renter responsible for Idaho Power, Intermountain Gas, City Of Twin Falls (Water,Sewer,Trash). Also, Cable/Satellite as well as Internet. No pets and absolutely no smoking of any kind or any recreational drugs.
Renter is responsible for lawncare of front and backyard of home.
Owner has local property manager to do quarterly walk throughs or as needed. Any damage caused by renter, renter will pay for damages within time approved by owner.
Rental Insurance mandatory & owner has preferred agent.
All rent, rental fees, and deposits to be gone over if application is requested.
Parking will be available on driveway and in two car garage only. Off street parking & alley parking not preferred.
House for rent
Accepts Zillow applications
$2,200/mo
1520 11th Ave E, Twin Falls, ID 83301
3beds
3,129sqft
Price may not include required fees and charges.
Single family residence
Available now
No pets
Central air
Hookups laundry
Garage parking
Forced air
What's special
Two-car garageSeparate dining areaPrivate patioFinished basementNew interior paintSeasonal flower bedsCustom closets
- 39 days |
- -- |
- -- |
Travel times
Facts & features
Interior
Bedrooms & bathrooms
- Bedrooms: 3
- Bathrooms: 3
- Full bathrooms: 3
Heating
- Forced Air
Cooling
- Central Air
Appliances
- Included: Dishwasher, Oven, Refrigerator, WD Hookup
- Laundry: Hookups
Features
- WD Hookup
- Flooring: Carpet, Hardwood, Tile
- Has basement: Yes
Interior area
- Total interior livable area: 3,129 sqft
Property
Parking
- Parking features: Detached, Garage
- Has garage: Yes
- Details: Contact manager
Features
- Patio & porch: Patio
- Exterior features: Fully Fenced Backyard, Garbage not included in rent, Gas not included in rent, Heating system: Forced Air, Master Suite On Main Level, Natural Light Throughout House, Sewage not included in rent, Sprinkler System, TONS Of Storage, Walking Distance To Historical Downtown Area, Water not included in rent
Details
- Parcel number: RPT2321001004A
Construction
Type & style
- Home type: SingleFamily
- Property subtype: Single Family Residence
Community & HOA
Location
- Region: Twin Falls
Financial & listing details
- Lease term: 1 Year
Price history
| Date | Event | Price |
|---|---|---|
| 9/23/2025 | Price change | $2,200-6.4%$1/sqft |
Source: Zillow Rentals | ||
| 8/29/2025 | Listed for rent | $2,350-4.1%$1/sqft |
Source: Zillow Rentals | ||
| 8/20/2025 | Listing removed | $2,450$1/sqft |
Source: Zillow Rentals | ||
| 8/6/2025 | Price change | $2,450-3.9%$1/sqft |
Source: Zillow Rentals | ||
| 7/30/2025 | Listed for rent | $2,550$1/sqft |
Source: Zillow Rentals | ||

