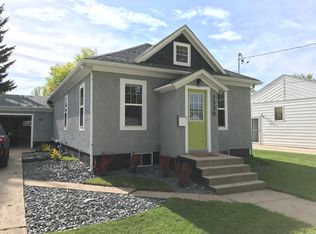Sold on 10/04/24
Price Unknown
1520 4th St SW, Minot, ND 58701
5beds
2baths
2,416sqft
Single Family Residence
Built in 1961
8,232.84 Square Feet Lot
$267,300 Zestimate®
$--/sqft
$2,195 Estimated rent
Home value
$267,300
$249,000 - $286,000
$2,195/mo
Zestimate® history
Loading...
Owner options
Explore your selling options
What's special
Before we talk about this wonderful home let's look at the location! This home is located in a coveted area that is not only centrally located but also nearby multiple restaurants, businesses, and schools! This house is even located in the much sought after Edison School district! The house opens up to an open concept area including the kitchen, dining room, and living room. This open concept gives you plenty of room and options to work with! Moving forward on the main floor you will find real hardwood that takes you to three bedrooms, one of which is the large master bedroom, the first full bathroom and access to the attached garage. Downstairs you will find two more egress bedrooms, one of which is so large that anybody would be happy to be in it! Next, you will see the second full bathroom followed by the large downstairs family room. Off the family room is the utility room which not only has tons of room for storage/projects, but also houses all new appliances! The new appliances in this house include the furnace, water heater, and air conditioner all replaced in 2019! In the back of this house, you will find the large, fully fenced, private backyard that is wonderful for spending time in! There is a planter for gardening, a rocked area for entertaining, and a very large open area for everything else you could ever want to do! Contact your favorite real estate agent today to schedule a showing!!
Zillow last checked: 8 hours ago
Listing updated: October 04, 2024 at 12:43pm
Listed by:
Jacob Filkins,
BROKERS 12, INC.,
Justin Burgess 701-721-8875,
BROKERS 12, INC.
Source: Minot MLS,MLS#: 241495
Facts & features
Interior
Bedrooms & bathrooms
- Bedrooms: 5
- Bathrooms: 2
- Main level bathrooms: 1
- Main level bedrooms: 3
Primary bedroom
- Description: Master
- Level: Main
Bedroom 1
- Description: Wood Floor
- Level: Main
Bedroom 2
- Description: Wood Floor
- Level: Main
Bedroom 3
- Description: Large Room With Egress
- Level: Lower
Bedroom 4
- Description: Egress
- Level: Lower
Dining room
- Description: Tile Floor
- Level: Main
Family room
- Description: Large
- Level: Lower
Kitchen
- Description: Updated, Quartz Counters
- Level: Main
Living room
- Description: Open Concept
- Level: Main
Heating
- Forced Air, Natural Gas
Cooling
- Central Air
Appliances
- Included: Microwave, Dishwasher, Refrigerator, Washer, Dryer, Microwave/Hood, Electric Range/Oven
- Laundry: Lower Level
Features
- Flooring: Carpet, Hardwood, Tile
- Basement: Finished
- Has fireplace: No
Interior area
- Total structure area: 2,416
- Total interior livable area: 2,416 sqft
- Finished area above ground: 1,208
Property
Parking
- Total spaces: 1
- Parking features: Attached, Garage: Sheet Rock, Driveway: Concrete
- Attached garage spaces: 1
- Has uncovered spaces: Yes
Features
- Levels: One
- Stories: 1
- Patio & porch: Patio
- Fencing: Fenced
Lot
- Size: 8,232 sqft
Details
- Additional structures: Shed(s)
- Parcel number: MI26.391.030.0032
- Zoning: R1
Construction
Type & style
- Home type: SingleFamily
- Property subtype: Single Family Residence
Materials
- Foundation: Concrete Perimeter
- Roof: Asphalt
Condition
- New construction: No
- Year built: 1961
Utilities & green energy
- Sewer: City
- Water: City
- Utilities for property: Cable Connected
Community & neighborhood
Location
- Region: Minot
Price history
| Date | Event | Price |
|---|---|---|
| 10/4/2024 | Sold | -- |
Source: | ||
| 8/23/2024 | Listed for sale | $279,900$116/sqft |
Source: | ||
Public tax history
| Year | Property taxes | Tax assessment |
|---|---|---|
| 2024 | $2,805 -12.4% | $192,000 -6.3% |
| 2023 | $3,202 | $205,000 +3% |
| 2022 | -- | $199,000 +7% |
Find assessor info on the county website
Neighborhood: 58701
Nearby schools
GreatSchools rating
- 7/10Edison Elementary SchoolGrades: PK-5Distance: 0.3 mi
- 5/10Jim Hill Middle SchoolGrades: 6-8Distance: 0.5 mi
- 6/10Magic City Campus High SchoolGrades: 11-12Distance: 0.7 mi
Schools provided by the listing agent
- District: Minot #1
Source: Minot MLS. This data may not be complete. We recommend contacting the local school district to confirm school assignments for this home.
