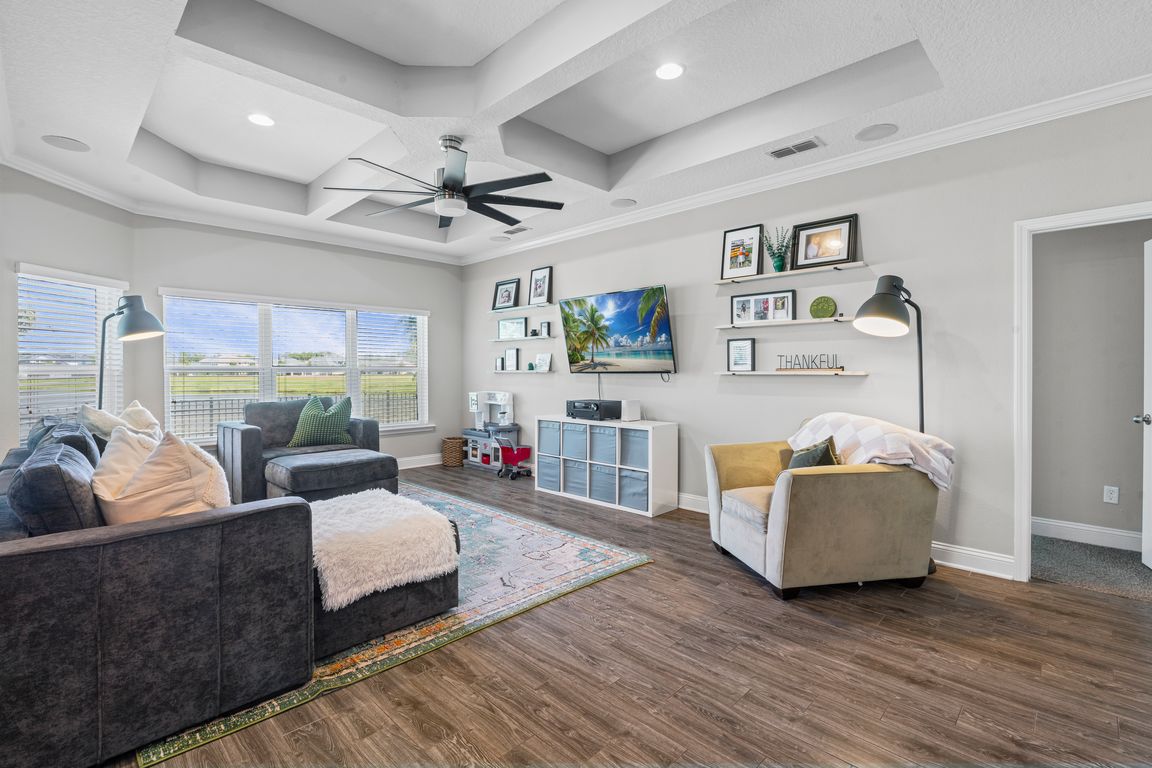
ActivePrice cut: $5.1K (9/24)
$419,900
3beds
1,931sqft
1520 AUTUMN PINES Drive, Orange Park, FL 32065
3beds
1,931sqft
Single family residence
Built in 2017
6,969 sqft
3 Attached garage spaces
$217 price/sqft
$50 annually HOA fee
What's special
Imported granite countertopsGourmet kitchenRelaxing garden tubOpen-concept designExtended screened-in covered patioStainless steel appliancesSeparate tiled walk-in shower
Great Priced Home in Amazing Eagle Landing, where every day feels like a vacation! This award-winning Dreamfinders home boasts an open-concept design & amazing upgrades throughout! Step inside to soaring 9-foot ceilings (coffered in family room), a gourmet kitchen complete with stainless steel appliances, imported granite countertops, double oven ...
- 39 days |
- 415 |
- 19 |
Source: realMLS,MLS#: 2107138
Travel times
Living Room
Kitchen
Primary Bedroom
Zillow last checked: 7 hours ago
Listing updated: September 24, 2025 at 09:32am
Listed by:
MATTHIAS BERRANG 904-333-6363,
INI REALTY 904-394-7125
Source: realMLS,MLS#: 2107138
Facts & features
Interior
Bedrooms & bathrooms
- Bedrooms: 3
- Bathrooms: 2
- Full bathrooms: 2
Heating
- Central, Electric
Cooling
- Central Air, Electric
Appliances
- Included: Dishwasher, Disposal, Double Oven, Electric Cooktop, Electric Oven, Electric Range, Electric Water Heater, Microwave, Refrigerator
- Laundry: Electric Dryer Hookup, Washer Hookup
Features
- Breakfast Nook, Built-in Features, Ceiling Fan(s), Eat-in Kitchen, Entrance Foyer, Pantry, Primary Bathroom -Tub with Separate Shower, Walk-In Closet(s)
- Flooring: Tile
Interior area
- Total interior livable area: 1,931 sqft
Video & virtual tour
Property
Parking
- Total spaces: 3
- Parking features: Attached, Garage
- Attached garage spaces: 3
Features
- Stories: 1
- Patio & porch: Patio, Porch, Screened
- Fencing: Full,Wrought Iron
- Has view: Yes
- View description: Lake, Pond, Water
- Has water view: Yes
- Water view: Lake,Pond,Water
- Waterfront features: Pond
Lot
- Size: 6,969.6 Square Feet
- Dimensions: 0.16 acres
- Features: Sprinklers In Front, Sprinklers In Rear
Details
- Parcel number: 13042400554201605
- Zoning description: Residential
Construction
Type & style
- Home type: SingleFamily
- Architectural style: Ranch
- Property subtype: Single Family Residence
Materials
- Other, Fiber Cement, Frame
- Roof: Shingle
Condition
- New construction: No
- Year built: 2017
Utilities & green energy
- Sewer: Public Sewer
- Water: Public
- Utilities for property: Cable Available, Electricity Connected, Sewer Connected, Water Connected
Community & HOA
Community
- Security: Smoke Detector(s)
- Subdivision: Eagle Landing
HOA
- Has HOA: Yes
- Amenities included: Basketball Court, Children's Pool, Clubhouse, Fitness Center, Golf Course, Jogging Path, Park, Pickleball, Playground, Tennis Court(s), Trash
- HOA fee: $50 annually
Location
- Region: Orange Park
Financial & listing details
- Price per square foot: $217/sqft
- Tax assessed value: $329,555
- Annual tax amount: $7,946
- Date on market: 9/6/2025
- Listing terms: Cash,Conventional,FHA,VA Loan
- Road surface type: Asphalt