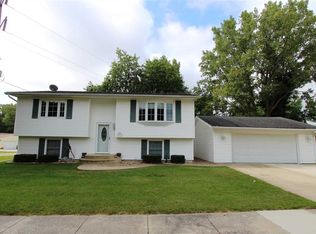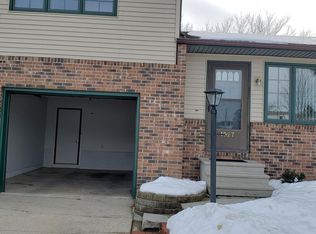Awesome offering! You will love this home as it offers tons of natural light as you enter into the open living room. The living room area features large windows, making for an open and inviting living space that carries over into the dining area and kitchen. The dining space and kitchen also feature great lighting, as well as plenty of cabinetry and counter space and tiled backsplash. The kitchen offers sliders to the rear deck with great views of the spacious backyard. Moving throughout the main floor, you'll enjoy two nicely sized bedrooms and a full bathroom. In the lower level, you'll love the large additional bedroom and family room. The lower level living area offers a cozy feel with wood detailed ceiling and stone fireplace and opens through French doors to the expansive bedroom. The exterior of this house has a beautiful deck with tons of space for entertaining.Youll also enjoy the fenced backyard, great for pets and outdoor activities. Other exterior features include a two stall detached garage and great curb appeal. This home offers awesome spaces! Don't miss it!
This property is off market, which means it's not currently listed for sale or rent on Zillow. This may be different from what's available on other websites or public sources.

