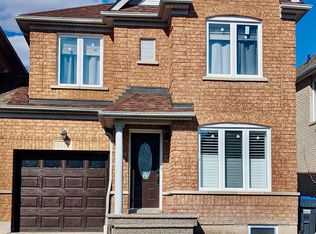Welcome to this beautiful Lorne Park bungalow gem for lease. Sitting on an expansive corner lot, this 3+1 bedroom +2200 sq.ft. home is tastefully updated with gleaming hardwood floors throughout the main level. Living room features a gorgeous brick fireplace, large floor to ceiling windows and flows into the large formal dining room. Perfect for gatherings with family and friends. Relax afterwards in the welcoming family room featuring another fireplace and more large floor to ceiling windows. New tenants will enjoy preparing meals and entertaining in the spacious and elegant chef's kitchen featuring a large centre island, plenty of cabinet space, accent lighting, built-in appliances including a warming oven and a separate breakfast area with wet bar. The main floor also features a bright and cozy den/office space with built-in cabinetry. The primary bedroom features a large window overlooking the picturesque back yard with a private ensuite. Two more generous bedrooms and a beautifully updated main bathroom finish off this level. Downstairs you will find a large recreation room with brand new flooring, an expansive laundry room, additional storage, 3-piece bath, plus space to create an extra sizeable bedroom. Entertain outside on the interlocking stone patio with natural gas BBQ hookup, with privacy and shade provided by gorgeous mature trees.
House for rent
C$4,900/mo
1520 Camelford Rd, Mississauga, ON L5J 3C9
4beds
Price may not include required fees and charges.
Singlefamily
Available now
-- Pets
Central air
Gas dryer hookup laundry
6 Parking spaces parking
Natural gas, forced air, fireplace
What's special
- 21 hours
- on Zillow |
- -- |
- -- |
Travel times
Looking to buy when your lease ends?
Consider a first-time homebuyer savings account designed to grow your down payment with up to a 6% match & 4.15% APY.
Facts & features
Interior
Bedrooms & bathrooms
- Bedrooms: 4
- Bathrooms: 3
- Full bathrooms: 3
Heating
- Natural Gas, Forced Air, Fireplace
Cooling
- Central Air
Appliances
- Included: Oven, Range, WD Hookup
- Laundry: Gas Dryer Hookup, Hookups, In Basement, Laundry Room, Sink, Washer Hookup
Features
- Floor Drain, Storage, WD Hookup
- Has basement: Yes
- Has fireplace: Yes
Property
Parking
- Total spaces: 6
- Details: Contact manager
Features
- Exterior features: Contact manager
Details
- Parcel number: 134420281
Construction
Type & style
- Home type: SingleFamily
- Architectural style: Bungalow
- Property subtype: SingleFamily
Materials
- Roof: Shake Shingle
Community & HOA
Location
- Region: Mississauga
Financial & listing details
- Lease term: Contact For Details
Price history
Price history is unavailable.
![[object Object]](https://photos.zillowstatic.com/fp/82af9083e57f0209c4883d3db6bf4b5f-p_i.jpg)
