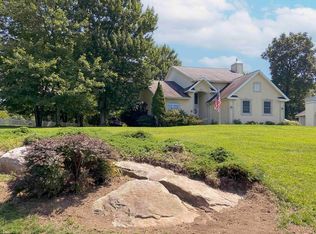Sold for $520,000 on 08/16/24
$520,000
1520 Castle Ct, Morgantown, WV 26508
4beds
4,110sqft
Single Family Residence
Built in 1997
0.64 Acres Lot
$531,700 Zestimate®
$127/sqft
$3,574 Estimated rent
Home value
$531,700
$500,000 - $564,000
$3,574/mo
Zestimate® history
Loading...
Owner options
Explore your selling options
What's special
Welcome to your new home sweet home! This two-story beauty has everything you need for easy living. Spacious foyer in the heart of the home. An open kitchen with stainless steel appliances that make cooking a breeze. You'll love the hardwood floors that stretch from room to room, adding warmth and charm. Need some extra space? Head downstairs to the finished lower level, perfect for movie nights or a game room. Outside, the fenced-in yard is flat and ready for whatever adventures you have in mind. It's time to kick back, relax and enjoy all the comforts this home has to offer.
Zillow last checked: 8 hours ago
Listing updated: August 16, 2024 at 08:57am
Listed by:
ANNA MARIE STEPHENS 304-290-4569,
HOWARD HANNA PREMIER PROPERTIES BY BARBARA ALEXANDER, LLC,
MORGAN STEPHENS-SIMONETTI 304-692-4569,
HOWARD HANNA PREMIER PROPERTIES BY BARBARA ALEXANDER, LLC
Bought with:
MICHAEL SNYDER, WVS180300449
HOWARD HANNA PREMIER PROPERTIES BY BARBARA ALEXANDER, LLC
Source: NCWV REIN,MLS#: 10153988
Facts & features
Interior
Bedrooms & bathrooms
- Bedrooms: 4
- Bathrooms: 4
- Full bathrooms: 3
- 1/2 bathrooms: 1
Bedroom 2
- Features: Ceiling Fan(s), Wood Floor
Bedroom 3
- Features: Ceiling Fan(s), Wood Floor
Bedroom 4
- Features: Luxury Vinyl Plank
Dining room
- Features: Wood Floor
Kitchen
- Features: Wood Floor, Pantry
Living room
- Features: Wood Floor
Basement
- Level: Basement
Heating
- Central, Natural Gas
Cooling
- Central Air, Electric
Appliances
- Included: Range, Microwave, Dishwasher, Disposal, Refrigerator, Washer, Dryer
Features
- Flooring: Wood, Tile, Luxury Vinyl Plank
- Basement: Partial,Finished,Walk-Out Access,Interior Entry
- Attic: Interior Access Only
- Number of fireplaces: 1
- Fireplace features: Pre-Fab, Gas Logs
Interior area
- Total structure area: 4,110
- Total interior livable area: 4,110 sqft
- Finished area above ground: 3,310
- Finished area below ground: 800
Property
Parking
- Total spaces: 3
- Parking features: Garage Door Opener, 3+ Cars
- Attached garage spaces: 2
Features
- Levels: Two
- Stories: 2
- Patio & porch: Porch, Deck
- Exterior features: Lighting, Private Yard
- Has spa: Yes
- Fencing: Other
- Has view: Yes
- View description: Neighborhood
- Waterfront features: None
Lot
- Size: 0.64 Acres
- Features: Level, Landscaped
Details
- Parcel number: 3108006B0025000
- Zoning description: Single Family Residential
Construction
Type & style
- Home type: SingleFamily
- Architectural style: Traditional
- Property subtype: Single Family Residence
Materials
- Frame, Wood Siding
- Foundation: Block
- Roof: Shingle
Condition
- Year built: 1997
Utilities & green energy
- Electric: 200 Amps
- Sewer: Public Sewer
- Water: Public
Community & neighborhood
Security
- Security features: Smoke Detector(s)
Community
- Community features: Park, Playground, Shopping/Mall, Library
Location
- Region: Morgantown
- Subdivision: Imperial View
HOA & financial
HOA
- Has HOA: Yes
- HOA fee: $500 annually
- Services included: Snow Removal
Price history
| Date | Event | Price |
|---|---|---|
| 8/16/2024 | Sold | $520,000-5.4%$127/sqft |
Source: | ||
| 7/2/2024 | Contingent | $549,900$134/sqft |
Source: | ||
| 6/18/2024 | Price change | $549,900-1.8%$134/sqft |
Source: | ||
| 5/30/2024 | Price change | $559,900-1.8%$136/sqft |
Source: | ||
| 4/26/2024 | Listed for sale | $569,900+36.7%$139/sqft |
Source: | ||
Public tax history
| Year | Property taxes | Tax assessment |
|---|---|---|
| 2025 | $5,100 +102.2% | $238,680 +0.8% |
| 2024 | $2,523 -0.4% | $236,760 |
| 2023 | $2,532 +5% | $236,760 +0.6% |
Find assessor info on the county website
Neighborhood: Cheat Lake
Nearby schools
GreatSchools rating
- 8/10Cheat Lake Elementary SchoolGrades: PK-5Distance: 2.2 mi
- 8/10Mountaineer Middle SchoolGrades: 6-8Distance: 4.1 mi
- 9/10University High SchoolGrades: 9-12Distance: 5.5 mi
Schools provided by the listing agent
- Elementary: Cheat Lake Elementary
- Middle: Mountaineer Middle
- High: University High
- District: Monongalia
Source: NCWV REIN. This data may not be complete. We recommend contacting the local school district to confirm school assignments for this home.

Get pre-qualified for a loan
At Zillow Home Loans, we can pre-qualify you in as little as 5 minutes with no impact to your credit score.An equal housing lender. NMLS #10287.
