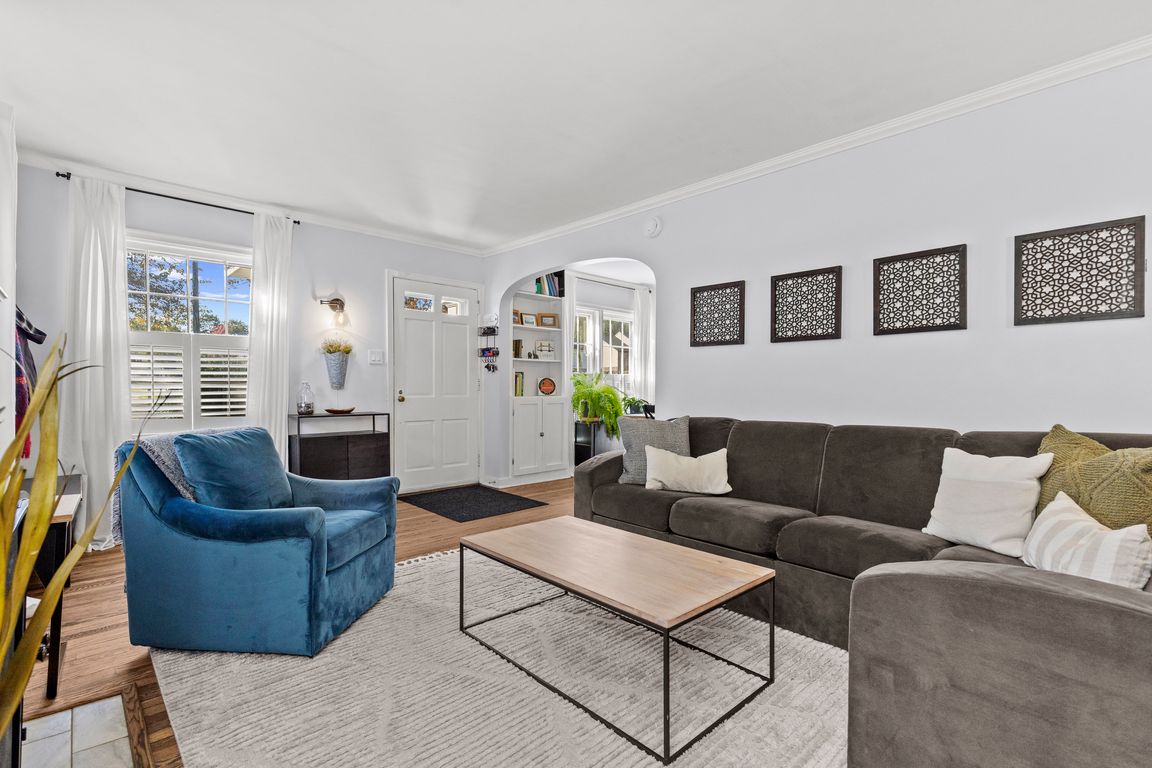Open: Sun 1pm-3pm

Coming soon
$354,900
3beds
2,381sqft
1520 Chatham Rd, Camp Hill, PA 17011
3beds
2,381sqft
Single family residence
Built in 1945
6,970 sqft
1 Attached garage space
$149 price/sqft
What's special
Welcome to this beautifully updated home in a highly desirable neighborhood known for its friendly community, park, and year-round activities! ✨ Highlights include: Brand new roof for peace of mind Natural Gas Heat-2023 Stunning new kitchen with modern finishes, Quartz countertops and plenty of workspace New Appliances (Bosch Refrigerator, Whirlpool ...
- 2 days |
- 1,243 |
- 81 |
Source: Bright MLS,MLS#: PACB2047820
Travel times
Family Room
Kitchen
Primary Bedroom
Zillow last checked: 7 hours ago
Listing updated: October 29, 2025 at 02:47am
Listed by:
DIANE LEBO 717-802-0615,
Berkshire Hathaway HomeServices Homesale Realty (800) 383-3535
Source: Bright MLS,MLS#: PACB2047820
Facts & features
Interior
Bedrooms & bathrooms
- Bedrooms: 3
- Bathrooms: 2
- Full bathrooms: 1
- 1/2 bathrooms: 1
- Main level bathrooms: 1
Rooms
- Room types: Living Room, Dining Room, Bedroom 2, Bedroom 3, Kitchen, Family Room, Bedroom 1, Office, Recreation Room, Bathroom 1, Half Bath
Bedroom 1
- Features: Flooring - Solid Hardwood, Ceiling Fan(s), Walk-In Closet(s)
- Level: Upper
- Area: 180 Square Feet
- Dimensions: 12 x 15
Bedroom 2
- Features: Flooring - Solid Hardwood, Ceiling Fan(s)
- Level: Upper
- Area: 132 Square Feet
- Dimensions: 11 x 12
Bedroom 3
- Features: Flooring - HardWood, Ceiling Fan(s)
- Level: Upper
- Area: 220 Square Feet
- Dimensions: 11 x 20
Bathroom 1
- Level: Upper
Dining room
- Features: Built-in Features, Flooring - Solid Hardwood
- Level: Main
- Area: 156 Square Feet
- Dimensions: 12 x 13
Family room
- Features: Fireplace - Electric, Flooring - Solid Hardwood
- Level: Main
- Area: 187 Square Feet
- Dimensions: 11 x 17
Half bath
- Level: Main
Kitchen
- Features: Countertop(s) - Quartz, Kitchen - Gas Cooking, Recessed Lighting
- Level: Main
- Area: 144 Square Feet
- Dimensions: 12 x 12
Living room
- Features: Fireplace - Electric, Ceiling Fan(s)
- Level: Main
- Area: 210 Square Feet
- Dimensions: 15 x 14
Office
- Level: Main
- Area: 165 Square Feet
- Dimensions: 15 x 11
Office
- Features: Built-in Features
- Level: Lower
- Area: 120 Square Feet
- Dimensions: 12 x 10
Recreation room
- Features: Recessed Lighting
- Level: Lower
- Area: 483 Square Feet
- Dimensions: 23 x 21
Heating
- Forced Air, Natural Gas
Cooling
- Central Air, Electric
Appliances
- Included: Microwave, Dishwasher, Oven/Range - Gas, Refrigerator, Electric Water Heater
Features
- Built-in Features, Ceiling Fan(s), Crown Molding
- Flooring: Hardwood
- Basement: Full,Improved,Partially Finished
- Number of fireplaces: 1
- Fireplace features: Electric
Interior area
- Total structure area: 2,546
- Total interior livable area: 2,381 sqft
- Finished area above ground: 1,829
- Finished area below ground: 552
Property
Parking
- Total spaces: 3
- Parking features: Garage Faces Front, Garage Door Opener, Driveway, Attached
- Attached garage spaces: 1
- Uncovered spaces: 2
Accessibility
- Accessibility features: 2+ Access Exits
Features
- Levels: Two
- Stories: 2
- Pool features: None
- Fencing: Full
Lot
- Size: 6,970 Square Feet
- Features: Level, Suburban
Details
- Additional structures: Above Grade, Below Grade
- Parcel number: 13230547056
- Zoning: R
- Special conditions: Standard
Construction
Type & style
- Home type: SingleFamily
- Architectural style: Traditional
- Property subtype: Single Family Residence
Materials
- Brick
- Foundation: Block
Condition
- New construction: No
- Year built: 1945
Utilities & green energy
- Electric: 200+ Amp Service
- Sewer: Public Sewer
- Water: Public
Community & HOA
Community
- Subdivision: Highland Park
HOA
- Has HOA: No
Location
- Region: Camp Hill
- Municipality: LOWER ALLEN TWP
Financial & listing details
- Price per square foot: $149/sqft
- Tax assessed value: $178,500
- Annual tax amount: $3,862
- Date on market: 10/31/2025
- Listing agreement: Exclusive Right To Sell
- Listing terms: Cash,Conventional,FHA,VA Loan
- Inclusions: Refrigerator, Swing Set, Shed, Gazebo, Reverse Osmosis For Kitchen, Culligan Whole House Chloramine Filter
- Exclusions: Washer, Dryer, Water Softener, Security System & Hardware
- Ownership: Fee Simple