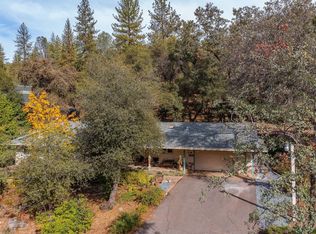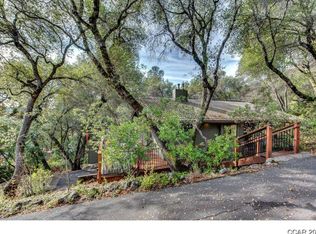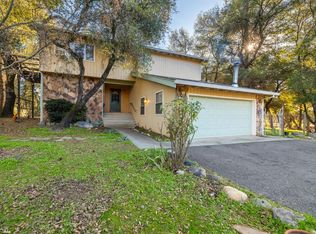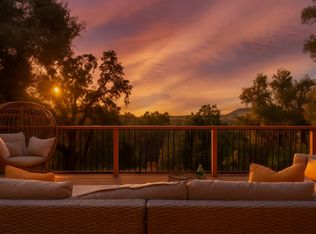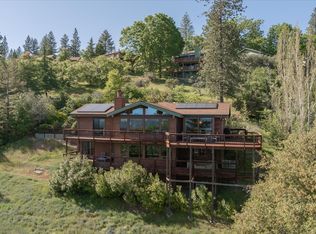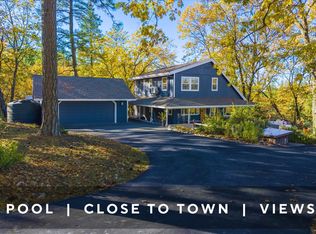Custom Home on .42 Aces near Downtown Murphys in Murphys Ranch subdivision, just minutes from downtown! This home features 3 bedrooms, and 2.5 baths, 2400 square feet of living space, perfect for families and entertainers alike. The key Features are: Elegant entry with a beautiful Iron front door , a stunning curved staircase leading upstairs to the 2 Guest bedrooms and bath, plus family room. Off of the front formal entry you will see the Spacious open-concept living and dining area with 9 ft ceilings and hardwood flooring with lots of natural light. The Great room boost a brick gas log fireplace perfect for those chilly evenings. The Gourmet Kitchen showcases granite countertops, All stainless steel appliances, GE oven, GE microwave, GE Refrigerator, Kohler Farmhouse sink and a Whirlpool dishwasher, plus the large island holds the GE propane cooktop, ideal for culinary enthusiasts. The laundry room is off of the kitchen area with an Amana washer and dryer that will stay. A 1/2 bath for guests is also near this area. The primary suite is on the main level with a large walk in closet and offers a luxurious primary bath with slate flooring, marble tiled countertops, large jetted soaking tub, and oversized walk-in shower, and his and her vanities. Off of the kitchen you will find French doors that lead to a wrap-around deck that overlooks a beautifully landscaped yard featuring multiple fruit trees, a treehouse with storage beneath, a greenhouse and a fenced in garden area and a koi pond by the side landing. The double car garage is 40 feet deep and has 10 foot doors, there is plenty of room for your cars and storage. This home is perfect for those seeking a blend of elegance and comfort in a serene setting. Don't miss your chance to make it yours!
For sale
Price cut: $18.9K (12/13)
$678,900
1520 Coyote Dr, Murphys, CA 95247
3beds
2,400sqft
Est.:
Single Family Residence
Built in 2003
0.42 Acres Lot
$-- Zestimate®
$283/sqft
$-- HOA
What's special
Multiple fruit treesFenced in garden areaTreehouse with storage beneathHis and her vanitiesBeautifully landscaped yardKohler farmhouse sinkOversized walk-in shower
- 9 days |
- 426 |
- 17 |
Zillow last checked: 8 hours ago
Listing updated: December 17, 2025 at 05:15pm
Listed by:
Janet A. Cuslidge GRI DRE #1082041,
C-21 Sierra Properties -AC
Source: CCARMLS,MLS#: 202501996Originating MLS: Calaveras County Association of Realtors
Tour with a local agent
Facts & features
Interior
Bedrooms & bathrooms
- Bedrooms: 3
- Bathrooms: 3
- Full bathrooms: 2
- 1/2 bathrooms: 1
Rooms
- Room types: Family Room, Great Room, Kitchen, Laundry, Primary Bathroom, Primary Bedroom, Storage Room
Other
- Description: Double Sinks,Tile,Tub w/Shower Over,Window
Other
- Description: Breakfast Nook,Dining/Family Combo,Dining/Living Combo
Other
- Description: View
Other
- Description: Gourmet Kitchen,Granite Counter,Island,Kitchen/Family Combo
Other
- Description: Great Room
Other
- Description: Double Sinks,Jetted Tub,Shower Stall(s),Tile
Other
- Description: Walk-In Closet
Heating
- Central, Fireplace(s), Propane
Cooling
- Central Air, Ceiling Fan(s)
Appliances
- Included: Built-In Electric Oven, Convection Oven, Dishwasher, Free-Standing Refrigerator, Gas Cooktop, Disposal, Microwave, Range Hood, Self Cleaning Oven, Dryer, Washer
- Laundry: Laundry Chute, Laundry Room, Laundry Tub, Sink
Features
- Bookcases, Breakfast Area, Decorative/Designer Lighting Fixtures, Entrance Foyer, Family/Dining Room, Granite Counters, Gourmet Kitchen, Kitchen Island, Kitchen/Family Room Combo, Living/Dining Room, Open Floorplan, Utility Room, Central Vacuum, Storage
- Flooring: Carpet, Slate, Tile, Wood
- Windows: Double Pane Windows
- Number of fireplaces: 1
- Fireplace features: Living Room
Interior area
- Total structure area: 2,400
- Total interior livable area: 2,400 sqft
Property
Parking
- Total spaces: 4
- Parking features: Garage Faces Front
- Garage spaces: 2
- Uncovered spaces: 2
Features
- Levels: Three Or More
- Stories: 3
- Patio & porch: Rear Porch, Covered, Deck, Balcony
- Exterior features: Balcony, Lighting, Paved Driveway, Side Entry Access, Propane Tank - Leased
- Has view: Yes
- View description: Hills, Trees/Woods
Lot
- Size: 0.42 Acres
- Features: Sprinklers In Rear, Sprinklers In Front, Sprinklers Automatic, Fishing Pond(s), Rolling Slope
- Topography: Rolling
Details
- Additional structures: Greenhouse, Shed(s)
- Parcel number: 068028022
- Zoning description: R1-Single Family
- Special conditions: None
Construction
Type & style
- Home type: SingleFamily
- Architectural style: Contemporary,French Provincial
- Property subtype: Single Family Residence
Materials
- Stone, Wood Siding
- Foundation: Concrete Perimeter
- Roof: Composition
Condition
- Year built: 2003
Utilities & green energy
- Electric: 220 Volts
- Sewer: Septic Tank
- Water: Public
- Utilities for property: High Speed Internet Available, Propane, Municipal Utilities, Underground Utilities
Community & HOA
Community
- Security: Carbon Monoxide Detector(s), Smoke Detector(s)
- Subdivision: Murphys Ranch
HOA
- Has HOA: No
Location
- Region: Murphys
- Elevation: 2100
Financial & listing details
- Price per square foot: $283/sqft
- Tax assessed value: $554,545
- Annual tax amount: $6,130
- Date on market: 12/12/2025
- Cumulative days on market: 252 days
- Listing agreement: Exclusive Right To Sell
- Listing terms: Cash,Conventional
- Inclusions: washer, dryer and refrigerator
- Road surface type: Asphalt
Estimated market value
Not available
Estimated sales range
Not available
Not available
Price history
Price history
| Date | Event | Price |
|---|---|---|
| 12/13/2025 | Price change | $678,900-2.7%$283/sqft |
Source: CCARMLS #202501996 Report a problem | ||
| 7/22/2025 | Listed for sale | $697,780$291/sqft |
Source: CCARMLS #202500175 Report a problem | ||
| 6/26/2025 | Pending sale | $697,780$291/sqft |
Source: CCARMLS #202500175 Report a problem | ||
| 6/21/2025 | Price change | $697,780-12.7%$291/sqft |
Source: CCARMLS #202500175 Report a problem | ||
| 5/24/2025 | Price change | $799,000-4.8%$333/sqft |
Source: CCARMLS #202500175 Report a problem | ||
Public tax history
Public tax history
| Year | Property taxes | Tax assessment |
|---|---|---|
| 2025 | $6,130 +1% | $554,545 +2% |
| 2024 | $6,072 +2% | $543,672 +2% |
| 2023 | $5,954 +4.2% | $533,013 +2% |
Find assessor info on the county website
BuyAbility℠ payment
Est. payment
$4,149/mo
Principal & interest
$3294
Property taxes
$617
Home insurance
$238
Climate risks
Neighborhood: 95247
Nearby schools
GreatSchools rating
- 7/10Albert A. Michelson Elementary SchoolGrades: K-5Distance: 0.8 mi
- 7/10Avery Middle SchoolGrades: 6-8Distance: 6.3 mi
- 6/10Bret Harte Union High SchoolGrades: 9-12Distance: 7.2 mi
Schools provided by the listing agent
- District: Bret Harte,Vallecito
Source: CCARMLS. This data may not be complete. We recommend contacting the local school district to confirm school assignments for this home.
- Loading
- Loading
