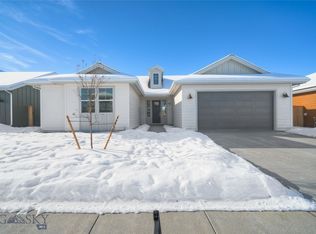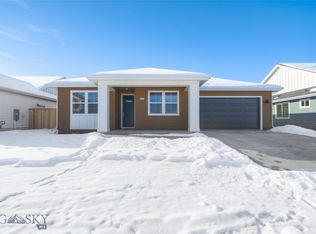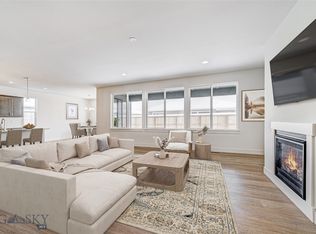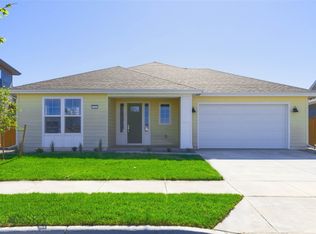Sold on 11/14/25
Price Unknown
1520 Cyril Way, Belgrade, MT 59714
3beds
1,655sqft
Single Family Residence
Built in 2025
6,398.96 Square Feet Lot
$549,900 Zestimate®
$--/sqft
$-- Estimated rent
Home value
$549,900
$511,000 - $588,000
Not available
Zestimate® history
Loading...
Owner options
Explore your selling options
What's special
The Appaloosa Series Plan 5 is a smartly designed home that lives large. Thoughtfully crafted, this single- story residence is a testament to efficient living without compromising on style or functionality.
The layout seamlessly connects the living room, dining area, and kitchen, creating an expansive sense of space. Natural light pours in through well-placed, large windows, enhancing the bright and welcoming atmosphere. A cozy and inviting great room provides ample seating for family gatherings and entertainment. It’s the perfect place to unwind after a long day, cuddling up with loved ones or enjoying a movie night.
Designed with efficiency in mind, the kitchen boasts modern appliances, clever storage solutions, and ample counter space to whip up delicious meals with plenty of prep space.
The Owner’s bedroom is nestled in the back corner to allow for privacy. This peaceful retreat is complete with an ensuite bathroom and walk-in closet. The secondary bedrooms, or optional den, are located in the front of the home.
One of the highlights of this home is its seamless integration with the outdoors. A covered patio extends the living space, offering a shaded area for relaxation and outdoor gatherings. Whether it’s enjoying morning coffee or hosting a barbecue, this patio becomes an extension of your living room, perfect for all seasons.
In essence, this compact yet well-designed home truly lives large. It embraces the principles of efficient living, making the most of every inch of space while catering to the needs of a modern family. Welcome to your cozy and charming haven, where simplicity and functionality come together to create a delightful living experience.
Front picture is an artist rendering and might not be exact. Listing agent is related to seller.
Zillow last checked: 8 hours ago
Listing updated: November 16, 2025 at 09:26am
Listed by:
Shawn Bates 406-920-9588,
Donnie Olsson Real Estate,
Lisse Barrett 831-236-2360,
Donnie Olsson Real Estate
Bought with:
Donnie Olsson, BRO-12708
Donnie Olsson Real Estate
Source: Big Sky Country MLS,MLS#: 401489Originating MLS: Big Sky Country MLS
Facts & features
Interior
Bedrooms & bathrooms
- Bedrooms: 3
- Bathrooms: 2
- Full bathrooms: 2
Heating
- Natural Gas
Cooling
- Central Air
Appliances
- Included: Dishwasher, Disposal, Microwave, Range, Some Gas Appliances, Stove
Features
- Walk-In Closet(s)
- Flooring: Plank, Vinyl
Interior area
- Total structure area: 1,655
- Total interior livable area: 1,655 sqft
- Finished area above ground: 1,655
Property
Parking
- Total spaces: 2
- Parking features: Attached, Garage, Garage Door Opener
- Attached garage spaces: 2
- Has uncovered spaces: Yes
Features
- Levels: One
- Stories: 1
- Patio & porch: Covered, Patio, Porch
- Exterior features: Concrete Driveway, Sprinkler/Irrigation, Landscaping
- Fencing: Perimeter
- Waterfront features: None
Lot
- Size: 6,398 sqft
- Features: Lawn, Landscaped, Sprinklers In Ground
Details
- Parcel number: NA
- Zoning description: R2 - Residential Two-Household Medium Density
- Special conditions: Standard
Construction
Type & style
- Home type: SingleFamily
- Architectural style: Ranch
- Property subtype: Single Family Residence
Materials
- Cement Siding, Wood Siding
- Roof: Asphalt
Condition
- New Construction
- New construction: Yes
- Year built: 2025
Details
- Builder name: Bates Homes
Utilities & green energy
- Sewer: Public Sewer
- Water: Public
- Utilities for property: Fiber Optic Available, Sewer Available, Water Available
Community & neighborhood
Security
- Security features: Carbon Monoxide Detector(s), Heat Detector, Smoke Detector(s), Security Lights
Location
- Region: Belgrade
- Subdivision: Prescott Ranch
HOA & financial
HOA
- Has HOA: Yes
- HOA fee: $95 quarterly
- Amenities included: Playground, Park, Sidewalks, Trail(s)
Other
Other facts
- Listing terms: Cash,3rd Party Financing
- Ownership: Full
- Road surface type: Paved
Price history
| Date | Event | Price |
|---|---|---|
| 11/14/2025 | Sold | -- |
Source: Big Sky Country MLS #401489 | ||
| 10/18/2025 | Pending sale | $574,990$347/sqft |
Source: Big Sky Country MLS #401489 | ||
| 9/19/2025 | Price change | $574,990-0.9%$347/sqft |
Source: Big Sky Country MLS #401489 | ||
| 9/9/2025 | Price change | $579,990-3.3%$350/sqft |
Source: Big Sky Country MLS #401489 | ||
| 4/28/2025 | Price change | $599,9900%$363/sqft |
Source: Big Sky Country MLS #401489 | ||
Public tax history
Tax history is unavailable.
Neighborhood: 59714
Nearby schools
GreatSchools rating
- 5/10Belgrade Middle SchoolGrades: 5-8Distance: 1.2 mi
- 6/10Belgrade High SchoolGrades: 9-12Distance: 1.5 mi



