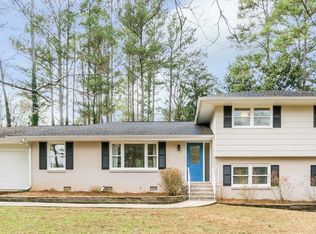Closed
$600,000
1520 Diamond Head Cir, Decatur, GA 30033
3beds
2,808sqft
Single Family Residence
Built in 1963
0.4 Acres Lot
$601,700 Zestimate®
$214/sqft
$3,212 Estimated rent
Home value
$601,700
$572,000 - $632,000
$3,212/mo
Zestimate® history
Loading...
Owner options
Explore your selling options
What's special
Welcome to this stunning down-to-the-studs renovation in the coveted Oak Grove school district. This classic brick ranch has been transformed into a modern showplace with designer finishes throughout. The home features 3 spacious bedrooms and 2 beautifully appointed full baths all on the main level, including a serene primary suite with double vanity and spa-inspired details. The heart of the home is the sleek new kitchen, outfitted with quartz countertops, stainless steel appliances-including a gas range, built-in microwave, and dishwasher-and easy flow to the adjacent laundry room, complete with an all-in-one washer/dryer combo. Wander from the cozy fireside family room through the french doors to an enclosed screen lanai with adjacent deck for those nights of grilling. Enjoy the convenience of a kitchen-level carport, making daily errands a breeze. The expansive backyard offers plenty of space for entertaining, play, or even a future garden. The daylight basement with 8' ceilings provides incredible bonus space for a playroom, home office, or future expansion. Ideally located just minutes from the new Children's Hospital, Emory University, CDC, and with quick access to I-85, this home combines thoughtful design with unbeatable convenience. Move-in ready. Renovation complete. Location unmatched.
Zillow last checked: 8 hours ago
Listing updated: August 15, 2025 at 11:48am
Listed by:
J.D. Kellum 404-419-3525,
Keller Williams Realty,
Jackson Stout 706-206-4613,
Keller Williams Realty
Bought with:
Pasqualina Breznak, 345496
Keller Williams Realty North Atlanta
Source: GAMLS,MLS#: 10563003
Facts & features
Interior
Bedrooms & bathrooms
- Bedrooms: 3
- Bathrooms: 2
- Full bathrooms: 2
- Main level bathrooms: 2
- Main level bedrooms: 3
Heating
- Central
Cooling
- Central Air
Appliances
- Included: Dishwasher, Disposal, Dryer, Gas Water Heater, Microwave, Oven/Range (Combo), Refrigerator, Stainless Steel Appliance(s), Washer
- Laundry: Mud Room
Features
- Double Vanity, Master On Main Level, Separate Shower
- Flooring: Hardwood
- Basement: Concrete,Daylight,Exterior Entry,Interior Entry,Partial,Unfinished
- Attic: Pull Down Stairs
- Number of fireplaces: 1
Interior area
- Total structure area: 2,808
- Total interior livable area: 2,808 sqft
- Finished area above ground: 1,872
- Finished area below ground: 936
Property
Parking
- Parking features: Carport, Kitchen Level, Off Street
- Has carport: Yes
Features
- Levels: Two
- Stories: 2
Lot
- Size: 0.40 Acres
- Features: Corner Lot, Level
Details
- Parcel number: 18 147 02 026
- Special conditions: As Is,Estate Owned
Construction
Type & style
- Home type: SingleFamily
- Architectural style: Brick 4 Side,Ranch,Traditional
- Property subtype: Single Family Residence
Materials
- Brick
- Roof: Composition
Condition
- Updated/Remodeled
- New construction: No
- Year built: 1963
Utilities & green energy
- Sewer: Public Sewer
- Water: Public
- Utilities for property: Cable Available, High Speed Internet, Natural Gas Available
Community & neighborhood
Community
- Community features: None
Location
- Region: Decatur
- Subdivision: Oak Grove
Other
Other facts
- Listing agreement: Exclusive Right To Sell
- Listing terms: Cash,Conventional,FHA,Fannie Mae Approved,Freddie Mac Approved,VA Loan
Price history
| Date | Event | Price |
|---|---|---|
| 12/10/2025 | Sold | $600,000$214/sqft |
Source: Public Record Report a problem | ||
| 8/15/2025 | Sold | $600,000$214/sqft |
Source: | ||
| 7/23/2025 | Pending sale | $600,000$214/sqft |
Source: | ||
| 7/12/2025 | Listed for sale | $600,000+22.5%$214/sqft |
Source: | ||
| 3/2/2022 | Sold | $489,900$174/sqft |
Source: Public Record Report a problem | ||
Public tax history
| Year | Property taxes | Tax assessment |
|---|---|---|
| 2025 | $9,295 -3.9% | $201,440 -4.1% |
| 2024 | $9,677 +9.9% | $210,000 +9.9% |
| 2023 | $8,810 +83.6% | $191,120 +37% |
Find assessor info on the county website
Neighborhood: North Decatur
Nearby schools
GreatSchools rating
- 8/10Oak Grove Elementary SchoolGrades: PK-5Distance: 1 mi
- 5/10Henderson Middle SchoolGrades: 6-8Distance: 3.2 mi
- 7/10Lakeside High SchoolGrades: 9-12Distance: 1.4 mi
Schools provided by the listing agent
- Elementary: Oak Grove
- Middle: Henderson
- High: Lakeside
Source: GAMLS. This data may not be complete. We recommend contacting the local school district to confirm school assignments for this home.
Get a cash offer in 3 minutes
Find out how much your home could sell for in as little as 3 minutes with a no-obligation cash offer.
Estimated market value$601,700
Get a cash offer in 3 minutes
Find out how much your home could sell for in as little as 3 minutes with a no-obligation cash offer.
Estimated market value
$601,700
