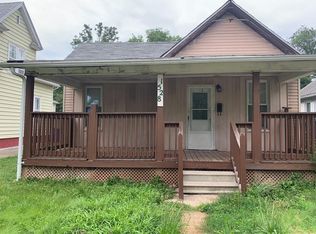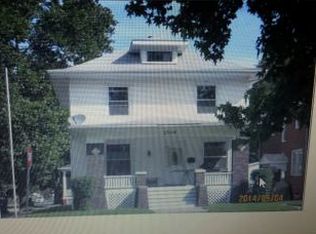FANTASTIC HOUSE AT A FANTASTIC PRICE! ROOMY AND SPACIOUS HOME WITH LOTS OF STORAGE AND WALK IN CLOSETS! LARGE EAT IN KITCHEN WITH A FORMAL DINING ROOM IN THE NEXT ROOM! HARDWOOD FLOORS UNDER CARPET IN DINING ROOM AND LIVING ROOM! W/D ON MAIN FLOOR NOW WITH HOOK UPS IN THE BASEMENT TOO! ENCLOSED BACK PORCH! FULL BATH ON MAIN FLOOR! FULL BATH ON SECOND FLOOR WITH DOUBLE SINKS! 3/4 BATH IN BASEMENT! HUMIDIFIER ON GAS FURNACE! SELLER SAYS DRY BASEMENT! STORAGE IN BASEMENT! LOTS OF WOODWORK! FULLY FENCED BACK YARD! FIFTEEN YEAR OLD 2 1/2 CAR BULLOCK GARAGE IN BACK WITH LOTS OF PARKING IN THE BACK AND THE FRONT! SHELVING WILL STAY IN THE GARAGE! GARAGE DOOR OPENER! DECK IN BACK! NEW ROOF 2016! YOU WILL DEFINITELY WANT TO CHECK THIS HOME OUT!! PROPERTY IS BEING SOLD AS IS. UPDATE FROM 7/9/2019 - CENTRAL AIR CONDITIONING UNIT NEEDS REPLACED-NOT WORKING. SELLERS ARE INSTALLING 2 WINDOW UNITS THAT WILL STAY WITH THE HOME. IF YOU PURCHASE THIS HOME AS A MAIN RESIDENCE PLEASE CHECK OUT AMERENS HELP WITH A HEATING/AIR CONDITIONING UNIT REPLACEMENT.
This property is off market, which means it's not currently listed for sale or rent on Zillow. This may be different from what's available on other websites or public sources.

