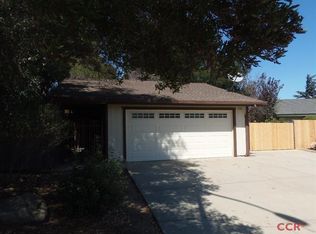Sold for $730,000 on 11/01/24
$730,000
1520 Edie Ct, Santa Maria, CA 93454
3beds
1,500sqft
Single Family Residence
Built in 1977
0.3 Acres Lot
$739,800 Zestimate®
$487/sqft
$3,492 Estimated rent
Home value
$739,800
$658,000 - $829,000
$3,492/mo
Zestimate® history
Loading...
Owner options
Explore your selling options
What's special
Welcome to the home and garden show! This remodeled, upgraded, and polished home sits on a huge cul-de-sac lot. near medical facilities and shopping. As you enter you are welcomed to the inviting great room with a stone-front fireplace which is open to a chef's dream kitchen. There is a thick slab granite island with a natural-hewn perimeter, a walk-in pantry, and a wine rack. The kitchen and both bathrooms feature rich, custom soft-close cabinetry. The inviting dining area adjoins the kitchen and offers backyard views. There are ceiling fans throughout and the home is upgraded with newer heating and A/C systems. The home defines gracious living with a private patio adjoining the primary suite. The home is framed in professional low water and maintenance landscaping, including a backyard waterfall. The large automatic gated RV access leads to an insulated 2400 sf workshop, double garage, and RV garage with 1/2 bath & 220 wiring and ADU potential. Hydraulic vehicle lift is negotiable. Owned solar system and residence & gate alarms are included. Dreams come true at 1520 Edie Ct.
Zillow last checked: 8 hours ago
Listing updated: November 02, 2024 at 06:06am
Listed by:
Joanie James DRE#: 00675848 805-878-8833,
Pacific Premier Properties,
Bunny R. Maxim DRE#: 00858641 805-878-0807,
Pacific Premier Properties
Bought with:
Joanie James, DRE#: 00675848
Pacific Premier Properties
Bunny R. Maxim, DRE#: 00858641
Pacific Premier Properties
Source: North Santa Barbara County MLS,MLS#: 24001864
Facts & features
Interior
Bedrooms & bathrooms
- Bedrooms: 3
- Bathrooms: 3
- Full bathrooms: 2
- 1/2 bathrooms: 1
Primary bedroom
- Level: Lower
Dining room
- Features: Breakfast Bar, Dining Area
Heating
- Forced Air
Cooling
- Central Air, Ceiling Fan(s)
Appliances
- Included: Double Oven, Microwave
- Laundry: In Garage
Features
- Flooring: Carpet, Tile
- Windows: Double Pane Windows
- Number of fireplaces: 1
- Fireplace features: Living Room
Interior area
- Total structure area: 1,500
- Total interior livable area: 1,500 sqft
Property
Parking
- Total spaces: 5
- Parking features: RV Access/Parking, Attached, Detached
- Attached garage spaces: 5
Features
- Patio & porch: Patio
- Fencing: Fenced Yard
Lot
- Size: 0.30 Acres
- Features: Cul-De-Sac, Yard Sprinklers
Details
- Additional structures: Workshop
- Parcel number: 128055023
- Zoning description: Residential
- Special conditions: Standard
Construction
Type & style
- Home type: SingleFamily
- Property subtype: Single Family Residence
Materials
- Stucco
- Foundation: Slab
- Roof: Composition
Condition
- Year built: 1977
Utilities & green energy
- Sewer: Public Sewer
- Water: Public
Green energy
- Green verification: Unknown
- Energy efficient items: Other - See Remarks
- Energy generation: Solar
- Water conservation: Drought Resist. Vege
Community & neighborhood
Location
- Region: Santa Maria
Other
Other facts
- Listing terms: New Loan,Cash
Price history
| Date | Event | Price |
|---|---|---|
| 11/1/2024 | Sold | $730,000+0.2%$487/sqft |
Source: | ||
| 10/25/2024 | Pending sale | $728,800$486/sqft |
Source: | ||
| 9/26/2024 | Contingent | $728,800$486/sqft |
Source: | ||
| 9/23/2024 | Listed for sale | $728,800+114.4%$486/sqft |
Source: | ||
| 9/30/2003 | Sold | $340,000+183.3%$227/sqft |
Source: Public Record | ||
Public tax history
| Year | Property taxes | Tax assessment |
|---|---|---|
| 2025 | $8,268 +58% | $730,000 +51.9% |
| 2024 | $5,234 +2% | $480,648 +2% |
| 2023 | $5,132 +1.6% | $471,225 +2% |
Find assessor info on the county website
Neighborhood: 93454
Nearby schools
GreatSchools rating
- 3/10Tunnell (Martin Luther) Elementary SchoolGrades: K-6Distance: 0.7 mi
- 4/10Kunst (Tommie) Junior High SchoolGrades: 7-8Distance: 2.9 mi
- 6/10Pioneer Valley High SchoolGrades: 9-12Distance: 0.5 mi

Get pre-qualified for a loan
At Zillow Home Loans, we can pre-qualify you in as little as 5 minutes with no impact to your credit score.An equal housing lender. NMLS #10287.
