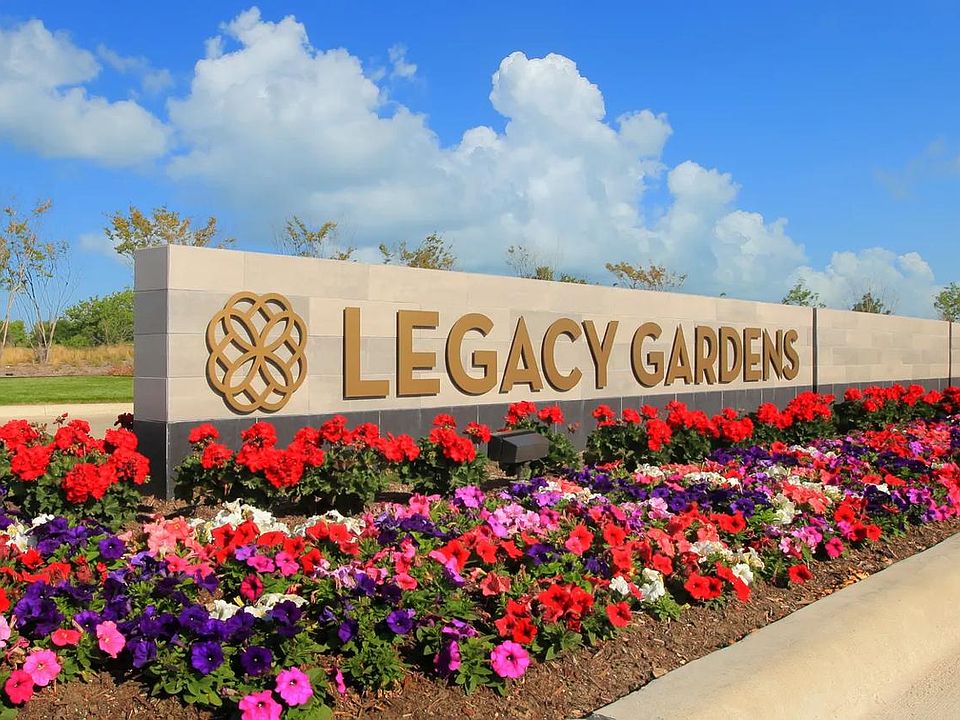MLS# 20962732 - Built by Drees Custom Homes - Ready Now! ~ Beautiful two-story, oversized homesite, 4-car garage! This beautiful two story plan has been supersized with 5 bedrooms, 5.5 baths, 4 car garage and media room on the first floor. This two story is perfect for the family and entertaining.
New construction
$1,150,000
1520 Fairmont Dr, Prosper, TX 75078
5beds
3,840sqft
Single Family Residence
Built in 2025
0.25 Acres Lot
$1,111,900 Zestimate®
$299/sqft
$138/mo HOA
- 134 days |
- 153 |
- 4 |
Zillow last checked: 7 hours ago
Listing updated: 7 hours ago
Listed by:
Ben Caballero 888-872-6006,
HomesUSA.com
Source: NTREIS,MLS#: 20962732
Travel times
Schedule tour
Select your preferred tour type — either in-person or real-time video tour — then discuss available options with the builder representative you're connected with.
Facts & features
Interior
Bedrooms & bathrooms
- Bedrooms: 5
- Bathrooms: 6
- Full bathrooms: 5
- 1/2 bathrooms: 1
Primary bedroom
- Features: Double Vanity, Garden Tub/Roman Tub, Separate Shower, Walk-In Closet(s)
- Level: First
- Dimensions: 17 x 13
Bedroom
- Level: Second
- Dimensions: 11 x 11
Bedroom
- Level: Second
- Dimensions: 13 x 11
Bedroom
- Level: First
- Dimensions: 13 x 11
Bedroom
- Level: Second
- Dimensions: 11 x 12
Dining room
- Level: First
- Dimensions: 14 x 11
Game room
- Level: Second
- Dimensions: 24 x 16
Kitchen
- Features: Breakfast Bar, Built-in Features, Stone Counters, Walk-In Pantry
- Level: First
- Dimensions: 16 x 13
Living room
- Level: First
- Dimensions: 21 x 19
Media room
- Level: First
- Dimensions: 15 x 15
Office
- Level: First
- Dimensions: 12 x 11
Utility room
- Features: Built-in Features, Utility Room, Utility Sink
- Level: First
- Dimensions: 11 x 8
Heating
- Central, Natural Gas
Cooling
- Central Air, Electric
Appliances
- Included: Dishwasher, Disposal, Tankless Water Heater
- Laundry: Washer Hookup, Electric Dryer Hookup
Features
- Eat-in Kitchen, High Speed Internet, Open Floorplan, Other, Pantry, Cable TV, Walk-In Closet(s)
- Flooring: Carpet, Ceramic Tile, Wood
- Has basement: No
- Number of fireplaces: 1
- Fireplace features: Gas
Interior area
- Total interior livable area: 3,840 sqft
Property
Parking
- Total spaces: 4
- Parking features: Oversized
- Attached garage spaces: 4
Features
- Levels: Two
- Stories: 2
- Patio & porch: Covered
- Pool features: None, Community
- Fencing: Wood,Wrought Iron
Lot
- Size: 0.25 Acres
- Dimensions: 82 x 131
- Features: Corner Lot
Details
- Parcel number: 1520 Fairmont
Construction
Type & style
- Home type: SingleFamily
- Architectural style: Contemporary/Modern,Detached
- Property subtype: Single Family Residence
Materials
- Brick, Frame
- Foundation: Slab
- Roof: Composition
Condition
- New construction: Yes
- Year built: 2025
Details
- Builder name: Drees Custom Homes
Utilities & green energy
- Sewer: Public Sewer
- Water: Public
- Utilities for property: Sewer Available, Water Available, Cable Available
Community & HOA
Community
- Features: Fitness Center, Playground, Pool, Sidewalks
- Security: Prewired, Carbon Monoxide Detector(s)
- Subdivision: Legacy Gardens - 76'
HOA
- Has HOA: Yes
- Services included: All Facilities
- HOA fee: $828 semi-annually
- HOA name: SBB Management Company LLC
- HOA phone: 972-960-2800
Location
- Region: Prosper
Financial & listing details
- Price per square foot: $299/sqft
- Date on market: 6/7/2025
- Cumulative days on market: 135 days
About the community
PondClubhouse
Welcome to Prosper's latest new community, Legacy Gardens. Here you'll find stylish home designs nestled in an amenity-rich environment. Enjoy a modern amenity center, infinity-edged resort-style pool, fitness studio, yoga lawn, indoor and outdoor play spaces, future onsite elementary and middle schools, co-working space, conference rooms, walking trails, and scenic pond. From business support to recreational activities, this community has it all. Start your next chapter at Legacy Gardens!
Source: Drees Homes

