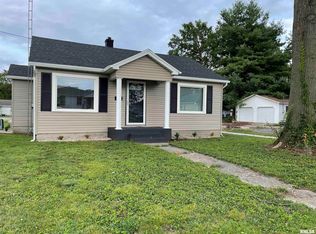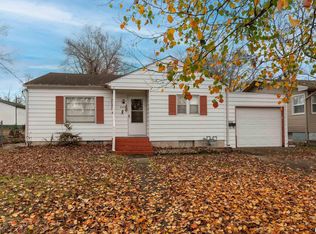Charming 2-bedroom home on a spacious corner lot! Sitting on three full lots, this property features a large lawn, two carports, and updates including new vinyl windows and a roof replaced in 2018. Bonus detached building includes 1 bedroom and 1 bath, currently used as a rental—great for extra income or guests. Don’t miss this unique opportunity with room to grow!
For sale
Price cut: $15.1K (11/11)
$99,900
1520 Gartside St, Murphysboro, IL 62966
2beds
980sqft
Est.:
Single Family Residence, Residential
Built in 1948
4,275 Square Feet Lot
$-- Zestimate®
$102/sqft
$-- HOA
What's special
Large lawnCorner lotTwo carportsSpacious corner lotNew vinyl windows
- 168 days |
- 367 |
- 28 |
Likely to sell faster than
Zillow last checked: 8 hours ago
Listing updated: November 21, 2025 at 09:58am
Listed by:
Robert A Davenport Pref:618-924-3644,
RE/MAX REALTY CENTRAL
Source: RMLS Alliance,MLS#: EB458534 Originating MLS: Egyptian Board of REALTORS
Originating MLS: Egyptian Board of REALTORS

Tour with a local agent
Facts & features
Interior
Bedrooms & bathrooms
- Bedrooms: 2
- Bathrooms: 1
- Full bathrooms: 1
Bedroom 1
- Level: Main
- Dimensions: 9ft 0in x 11ft 0in
Bedroom 2
- Level: Main
- Dimensions: 11ft 0in x 9ft 0in
Other
- Level: Main
- Dimensions: 13ft 0in x 13ft 0in
Additional room
- Description: Utility
- Level: Main
- Dimensions: 9ft 0in x 11ft 0in
Kitchen
- Level: Main
- Dimensions: 12ft 0in x 9ft 0in
Living room
- Level: Main
- Dimensions: 13ft 0in x 13ft 0in
Main level
- Area: 980
Heating
- Has Heating (Unspecified Type)
Appliances
- Included: Dishwasher, Range, Refrigerator
Features
- Ceiling Fan(s)
- Windows: Blinds
- Basement: None
Interior area
- Total structure area: 980
- Total interior livable area: 980 sqft
Property
Parking
- Total spaces: 2
- Parking features: Carport
- Garage spaces: 2
- Has carport: Yes
- Details: Number Of Garage Remotes: 0
Features
- Patio & porch: Porch
Lot
- Size: 4,275 Square Feet
- Dimensions: 28.5 x 150
- Features: Corner Lot
Details
- Parcel number: 1404152012
Construction
Type & style
- Home type: SingleFamily
- Architectural style: Ranch
- Property subtype: Single Family Residence, Residential
Materials
- Frame, Aluminum Siding
- Roof: Shingle
Condition
- New construction: No
- Year built: 1948
Utilities & green energy
- Sewer: Public Sewer
- Water: Public
Community & HOA
Community
- Subdivision: None
Location
- Region: Murphysboro
Financial & listing details
- Price per square foot: $102/sqft
- Tax assessed value: $82,275
- Annual tax amount: $1,479
- Date on market: 6/25/2025
- Cumulative days on market: 168 days
- Road surface type: Paved
Estimated market value
Not available
Estimated sales range
Not available
$947/mo
Price history
Price history
| Date | Event | Price |
|---|---|---|
| 11/11/2025 | Price change | $99,900-13.1%$102/sqft |
Source: | ||
| 9/4/2025 | Price change | $115,000-4.2%$117/sqft |
Source: | ||
| 6/25/2025 | Listed for sale | $120,000$122/sqft |
Source: | ||
Public tax history
Public tax history
| Year | Property taxes | Tax assessment |
|---|---|---|
| 2024 | $1,480 +19.8% | $27,425 +12.7% |
| 2023 | $1,235 +14.3% | $24,333 +9.1% |
| 2022 | $1,081 +13.8% | $22,303 +6.6% |
Find assessor info on the county website
BuyAbility℠ payment
Est. payment
$581/mo
Principal & interest
$387
Property taxes
$159
Home insurance
$35
Climate risks
Neighborhood: 62966
Nearby schools
GreatSchools rating
- 2/10Carruthers Elementary SchoolGrades: 3-5Distance: 0.7 mi
- 2/10Murphysboro Middle SchoolGrades: 6-8Distance: 0.8 mi
- 2/10Murphysboro High SchoolGrades: 9-12Distance: 0.9 mi
Schools provided by the listing agent
- Elementary: Murphysboro
- Middle: Murphysboro
- High: Murphysboro
Source: RMLS Alliance. This data may not be complete. We recommend contacting the local school district to confirm school assignments for this home.
- Loading
- Loading






