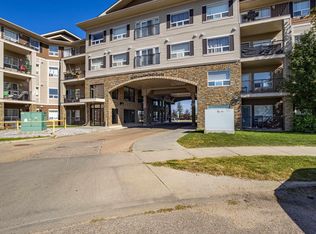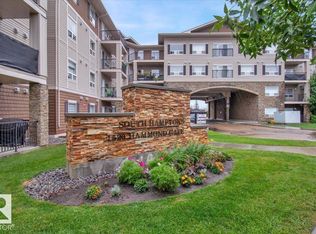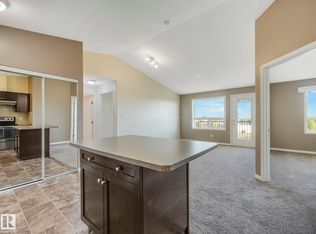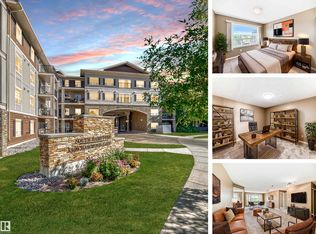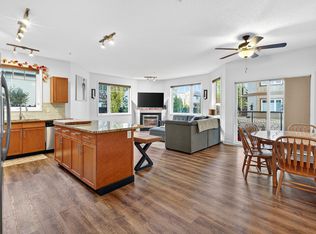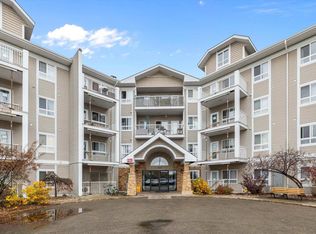Welcome to this stunning top-floor, end-unit condo featuring 15-foot ceilings and a rare two-level loft layout! This beautifully upgraded home offers 2 spacious bedrooms, 2 full bathrooms, and a renovated kitchen with upgraded appliances, a breakfast bar, and plenty of cupboard space. The bright and airy open-concept living and dining area flows seamlessly onto a private balcony with an impressive view. Upstairs, you'll find a loft-style family room overlooking the main level — a rare find that adds extra living space and modern flair. Enjoy the comfort of 2 titled underground parking stalls, plus bonus income with one stall currently rented at $120/month. With ample visitor parking and an executive-style layout, this home is truly one of a kind. Don’t miss your chance to own this gorgeous, spacious, and unique condo—perfect for professionals, small families, or investors.
For sale
C$299,500
1520 Hammond Gate NW #435, Edmonton, AB T6M 0J4
2beds
1,432sqft
Apartment, Lowrise Apartment
Built in 2008
-- sqft lot
$-- Zestimate®
C$209/sqft
C$-- HOA
What's special
Two-level loft layoutRenovated kitchenUpgraded appliancesBreakfast barLoft-style family room
- 64 days |
- 12 |
- 2 |
Zillow last checked: 8 hours ago
Listing updated: November 29, 2025 at 02:34pm
Listed by:
Piyush Chawla,
Real Broker
Source: RAE,MLS®#: E4461475
Facts & features
Interior
Bedrooms & bathrooms
- Bedrooms: 2
- Bathrooms: 2
- Full bathrooms: 2
Primary bedroom
- Level: Main
Family room
- Level: Main
- Area: 434.16
- Dimensions: 26.8 x 16.2
Heating
- In Floor Heat System, Natural Gas
Appliances
- Included: Dishwasher-Built-In, Dryer, Microwave Hood Fan, Refrigerator, Electric Stove, Washer
Features
- No Animal Home
- Flooring: Carpet, Linoleum
- Windows: Window Coverings
- Basement: None, No Basement
Interior area
- Total structure area: 1,431
- Total interior livable area: 1,431 sqft
Property
Parking
- Parking features: Underground, Guest, Parking-Visitor
Features
- Levels: Multi Level Apartment,4
- Exterior features: Landscaped
- Has view: Yes
- View description: City, View City
- Waterfront features: Creek
Lot
- Size: 1,222.46 Square Feet
- Features: Near Golf Course, Landscaped, Picnic Area, Shopping Nearby, Golf Nearby
Construction
Type & style
- Home type: Apartment
- Property subtype: Apartment, Lowrise Apartment
- Attached to another structure: Yes
Materials
- Foundation: Concrete Perimeter
- Roof: Asphalt
Condition
- Year built: 2008
Community & HOA
Community
- Features: No Animal Home, Gated, Gated Community
- Security: Carbon Monoxide Detectors, Smoke Detector(s), Security Door, Detectors Smoke
HOA
- Has HOA: Yes
- Services included: Amenities w/Condo, Exterior Maintenance, Heat, Insur. for Common Areas, Janitorial Common Areas, Landscape/Snow Removal, Professional Management, Reserve Fund Contribution, Utilities Common Areas, Water/Sewer
Location
- Region: Edmonton
Financial & listing details
- Price per square foot: C$209/sqft
- Date on market: 10/9/2025
- Ownership: Private
Piyush Chawla
By pressing Contact Agent, you agree that the real estate professional identified above may call/text you about your search, which may involve use of automated means and pre-recorded/artificial voices. You don't need to consent as a condition of buying any property, goods, or services. Message/data rates may apply. You also agree to our Terms of Use. Zillow does not endorse any real estate professionals. We may share information about your recent and future site activity with your agent to help them understand what you're looking for in a home.
Price history
Price history
Price history is unavailable.
Public tax history
Public tax history
Tax history is unavailable.Climate risks
Neighborhood: The Grange
Nearby schools
GreatSchools rating
No schools nearby
We couldn't find any schools near this home.
- Loading
