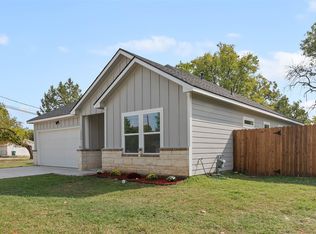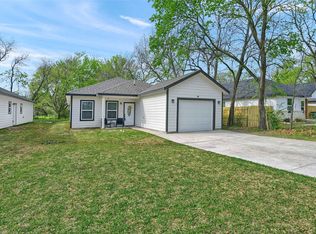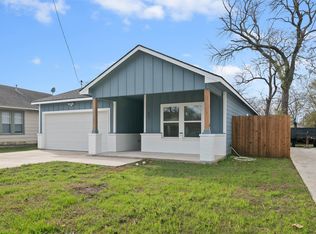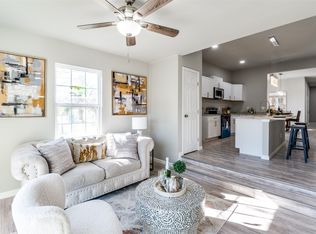*USDA Eligible* This beautiful new build offers a stylish and functional open layout, featuring custom finish cabinets, quartz countertops, and luxury vinyl plank flooring throughout. The kitchen and living spaces flow seamlessly, perfect for entertaining and everyday living. Enjoy the modern fixtures, plenty of natural light, and a warm, inviting atmosphere that makes this home truly stand out. Step outside to a spacious backyard, ideal for gatherings, playtime, or simply relaxing outdoors. Every detail has been carefully selected to combine comfort, quality, and contemporary style. Move-in ready and built to impress, come see this stunning home and make it yours!
For sale
Price cut: $10K (11/25)
$295,000
1520 Harris St, Gainesville, TX 76240
3beds
1,664sqft
Est.:
Single Family Residence
Built in 2025
9,844.56 Square Feet Lot
$293,500 Zestimate®
$177/sqft
$-- HOA
What's special
Modern fixturesSpacious backyardPlenty of natural lightQuartz countertopsIdeal for gatheringsCustom finish cabinetsOpen layout
- 174 days |
- 150 |
- 5 |
Likely to sell faster than
Zillow last checked: 8 hours ago
Listing updated: November 25, 2025 at 10:07am
Listed by:
Sonia Ortega 0736173 323-915-8243,
Ready Real Estate LLC 817-569-8200
Source: NTREIS,MLS#: 20975816
Tour with a local agent
Facts & features
Interior
Bedrooms & bathrooms
- Bedrooms: 3
- Bathrooms: 2
- Full bathrooms: 2
Primary bedroom
- Features: Ceiling Fan(s), Dual Sinks, Walk-In Closet(s)
- Level: First
- Dimensions: 14 x 16
Bedroom
- Features: Ceiling Fan(s)
- Level: First
- Dimensions: 12 x 11
Bedroom
- Features: Ceiling Fan(s)
- Level: First
- Dimensions: 11 x 12
Living room
- Features: Ceiling Fan(s)
- Level: First
- Dimensions: 10 x 13
Heating
- Central, Natural Gas
Cooling
- Central Air, Ceiling Fan(s), Electric
Appliances
- Included: Dishwasher, Electric Water Heater, Gas Cooktop, Disposal, Gas Oven, Gas Range, Microwave, Tankless Water Heater
- Laundry: Washer Hookup, Electric Dryer Hookup, Laundry in Utility Room
Features
- Decorative/Designer Lighting Fixtures, Double Vanity, Eat-in Kitchen, Kitchen Island, Open Floorplan, Vaulted Ceiling(s), Walk-In Closet(s)
- Flooring: Carpet, Luxury Vinyl Plank, Tile
- Has basement: No
- Has fireplace: No
Interior area
- Total interior livable area: 1,664 sqft
Video & virtual tour
Property
Parking
- Total spaces: 2
- Parking features: Additional Parking, Driveway, Garage Faces Front, Garage, Garage Door Opener
- Attached garage spaces: 2
- Has uncovered spaces: Yes
Features
- Levels: One
- Stories: 1
- Pool features: None
- Fencing: Wood
Lot
- Size: 9,844.56 Square Feet
Details
- Parcel number: 328829
Construction
Type & style
- Home type: SingleFamily
- Architectural style: Detached
- Property subtype: Single Family Residence
Materials
- Fiber Cement, Stone Veneer
- Foundation: Slab
- Roof: Composition
Condition
- Year built: 2025
Utilities & green energy
- Sewer: Public Sewer
- Water: Public
- Utilities for property: Electricity Available, Natural Gas Available, Sewer Available, Water Available
Community & HOA
Community
- Subdivision: Mabry Addn
HOA
- Has HOA: No
Location
- Region: Gainesville
Financial & listing details
- Price per square foot: $177/sqft
- Date on market: 6/19/2025
- Cumulative days on market: 175 days
- Listing terms: Cash,Conventional,FHA,USDA Loan,VA Loan
- Electric utility on property: Yes
Estimated market value
$293,500
$279,000 - $308,000
Not available
Price history
Price history
| Date | Event | Price |
|---|---|---|
| 11/25/2025 | Price change | $295,000-3.3%$177/sqft |
Source: NTREIS #20975816 Report a problem | ||
| 10/28/2025 | Price change | $305,000-3.2%$183/sqft |
Source: NTREIS #20975816 Report a problem | ||
| 9/15/2025 | Price change | $315,000-3.1%$189/sqft |
Source: NTREIS #20975816 Report a problem | ||
| 6/19/2025 | Listed for sale | $325,000$195/sqft |
Source: NTREIS #20975816 Report a problem | ||
Public tax history
Public tax history
Tax history is unavailable.BuyAbility℠ payment
Est. payment
$1,841/mo
Principal & interest
$1433
Property taxes
$305
Home insurance
$103
Climate risks
Neighborhood: 76240
Nearby schools
GreatSchools rating
- NAEdison Elementary SchoolGrades: PK-1Distance: 0.5 mi
- 4/10Gainesville Junior High SchoolGrades: 7-8Distance: 0.9 mi
- 4/10Gainesville High SchoolGrades: 9-12Distance: 2.1 mi
Schools provided by the listing agent
- Elementary: Edison
- High: Gainesvill
- District: Gainesville ISD
Source: NTREIS. This data may not be complete. We recommend contacting the local school district to confirm school assignments for this home.
- Loading
- Loading



