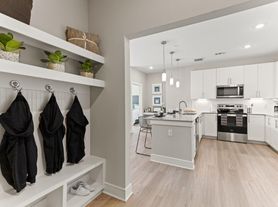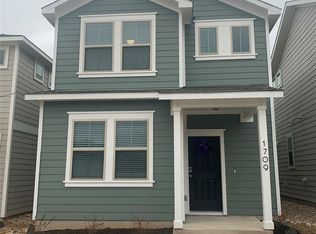**APPLICATION FEES REFUNDED UPON APPROVAL AND EXECUTION OF LEASE**
12 MONTHS LEASE TERM- $2200 AND ONE MONTH FREE
15-18 MONTH LEASE TERM -$2100
Step right into this delightful 4-bedroom, 2.5-bath, two-story charmer in the ever-popular Leander, TX! The kitchen is ready to be the star of your gatherings, showing off granite countertops, shiny stainless steel appliances, a kitchen island big enough for cookie bake-offs, and a pantry spacious enough to hide all the "just one more" snacks.
Your primary suiteperfectly placed on the main level (because the boss shouldn't have to deal with stairs)treats you to a dual vanity, a walk-in closet with room to spare, and a walk-in shower that feels more spa-day than weekday. Plus, an office space that's just waiting for your big ideas.
French doors swing open to let in all the good vibes, while upstairs, an airy loft sets the scene for Monday night football, epic game nights, or a cozy reading nookyou choose your adventure.
With sunlight streaming through every corner, this home is equal parts fun, stylish, and welcoming. Don't just imagine the memories herecome make them!
Bedrooms: 4
Bathrooms: 2.5
Square Footage: 2440
Neighborhood: Reserve at North Fork
Year Built: 2003
PETS
- Pets negotiable. Non-refundable Pet Fee Required
- Monthly pet fee of $25 per pet
MISC.
- No Smoking On Property
- Application Fee is $75 per Adult
- $15 monthly MRA (admin fee)
- Application Turnaround Time is 1-2 Business Days
- Security Deposit: 90% of one month's rent
- Lease Initiation Fee upon approval: 10% of one month's rent
House for rent
$2,100/mo
1520 Holly Lake Dr, Leander, TX 78641
4beds
2,440sqft
Price may not include required fees and charges.
Single family residence
Available now
Cats, small dogs OK
Central air
Hookups laundry
Attached garage parking
-- Heating
What's special
Airy loftOffice spaceGranite countertopsWalk-in closetKitchen islandDual vanityFrench doors
- 70 days |
- -- |
- -- |
Travel times
Looking to buy when your lease ends?
Get a special Zillow offer on an account designed to grow your down payment. Save faster with up to a 6% match & an industry leading APY.
Offer exclusive to Foyer+; Terms apply. Details on landing page.
Facts & features
Interior
Bedrooms & bathrooms
- Bedrooms: 4
- Bathrooms: 3
- Full bathrooms: 2
- 1/2 bathrooms: 1
Cooling
- Central Air
Appliances
- Included: Dishwasher, Microwave, Refrigerator, Stove, WD Hookup
- Laundry: Hookups
Features
- Double Vanity, WD Hookup, Walk In Closet, Walk-In Closet(s)
Interior area
- Total interior livable area: 2,440 sqft
Property
Parking
- Parking features: Attached
- Has attached garage: Yes
- Details: Contact manager
Features
- Exterior features: Community Park, Counter-Granite, French Doors, Interior Steps, Kitchen Island, Open Floorplan, Primary Bedroom on Main, Walk In Closet, walk-in shower
Details
- Parcel number: 17W34064000E0010
Construction
Type & style
- Home type: SingleFamily
- Property subtype: Single Family Residence
Community & HOA
Community
- Features: Playground
Location
- Region: Leander
Financial & listing details
- Lease term: Contact For Details
Price history
| Date | Event | Price |
|---|---|---|
| 10/17/2025 | Price change | $2,100-4.5%$1/sqft |
Source: Zillow Rentals | ||
| 8/9/2025 | Listed for rent | $2,200-2.2%$1/sqft |
Source: Zillow Rentals | ||
| 8/7/2025 | Listing removed | $2,250$1/sqft |
Source: Zillow Rentals | ||
| 7/25/2025 | Price change | $2,250-2.2%$1/sqft |
Source: Zillow Rentals | ||
| 5/6/2025 | Listed for rent | $2,300$1/sqft |
Source: Zillow Rentals | ||

