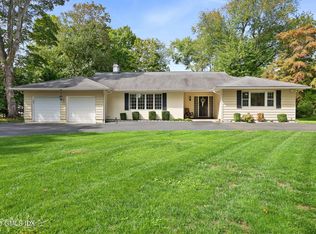Sold for $1,125,000 on 12/11/23
$1,125,000
1520 Hope Street, Stamford, CT 06907
4beds
3,800sqft
Single Family Residence
Built in 1988
0.92 Acres Lot
$1,299,500 Zestimate®
$296/sqft
$7,368 Estimated rent
Maximize your home sale
Get more eyes on your listing so you can sell faster and for more.
Home value
$1,299,500
$1.23M - $1.38M
$7,368/mo
Zestimate® history
Loading...
Owner options
Explore your selling options
What's special
Captivating 4 bedroom, 3.5 bathroom colonial right here in Stamford's beautiful Springdale neighborhood! Enter through a enchanting tree lined driveway onto a professionally landscaped one acre home. Remodeled and updated with hardwood floors throughout. Modern eat-in kitchen with quartz counters, island and stainless steel appliances. Luxurious family room to enjoy special times around the fireplace. Expansive primary bedroom suite with tiled bathroom and ample sized walk-in closet. An additional impeccably appointed three bedrooms for family and friends. Finished walk-out basement includes both entertainment and fitness rooms. Step outside onto a spacious level backyard and enjoy special moments on your private deck. This private oasis is only minutes away from shopping, restaurants and entertainment venues. Expansion possibilities abound. Not to be missed!
Zillow last checked: 8 hours ago
Listing updated: July 09, 2024 at 08:19pm
Listed by:
The Tri-Star Team at Corcoran Centric Realty,
Ronald Nyman 203-952-3403,
Compass Connecticut, LLC 203-309-6712
Bought with:
Frank Fonteyn, REB.0792082
Prestige Realty Group
Source: Smart MLS,MLS#: 170598118
Facts & features
Interior
Bedrooms & bathrooms
- Bedrooms: 4
- Bathrooms: 4
- Full bathrooms: 3
- 1/2 bathrooms: 1
Primary bedroom
- Features: Walk-In Closet(s), Hardwood Floor
- Level: Upper
- Area: 522 Square Feet
- Dimensions: 18 x 29
Bedroom
- Features: Hardwood Floor
- Level: Upper
- Area: 196 Square Feet
- Dimensions: 14 x 14
Bedroom
- Features: Hardwood Floor
- Level: Upper
- Area: 121 Square Feet
- Dimensions: 11 x 11
Bedroom
- Features: Built-in Features, Hardwood Floor
- Level: Upper
- Area: 121 Square Feet
- Dimensions: 11 x 11
Primary bathroom
- Features: Stall Shower, Whirlpool Tub, Tile Floor
- Level: Upper
- Area: 182 Square Feet
- Dimensions: 13 x 14
Bathroom
- Features: Stall Shower, Tile Floor
- Level: Lower
- Area: 42 Square Feet
- Dimensions: 6 x 7
Bathroom
- Features: Full Bath, Tile Floor
- Level: Upper
- Area: 64 Square Feet
- Dimensions: 8 x 8
Bathroom
- Features: Tile Floor
- Level: Main
- Area: 25 Square Feet
- Dimensions: 5 x 5
Den
- Features: Tile Floor
- Level: Lower
- Area: 550 Square Feet
- Dimensions: 22 x 25
Dining room
- Features: Hardwood Floor
- Level: Main
- Area: 192 Square Feet
- Dimensions: 12 x 16
Family room
- Features: Balcony/Deck, Bookcases, Built-in Features, Fireplace, Sliders, Hardwood Floor
- Level: Main
- Area: 323 Square Feet
- Dimensions: 17 x 19
Kitchen
- Features: Balcony/Deck, Breakfast Bar, Quartz Counters, Dining Area, Kitchen Island, Hardwood Floor
- Level: Main
- Area: 408 Square Feet
- Dimensions: 17 x 24
Living room
- Features: Hardwood Floor
- Level: Main
- Area: 221 Square Feet
- Dimensions: 13 x 17
Rec play room
- Features: Tile Floor
- Level: Lower
- Area: 300 Square Feet
- Dimensions: 12 x 25
Heating
- Forced Air, Oil
Cooling
- Central Air
Appliances
- Included: Electric Cooktop, Oven/Range, Microwave, Refrigerator, Dishwasher, Washer, Dryer, Water Heater
- Laundry: Main Level
Features
- Wired for Data, Central Vacuum, Open Floorplan
- Basement: Full,Partially Finished,Interior Entry,Walk-Out Access,Storage Space,Sump Pump
- Attic: Pull Down Stairs
- Number of fireplaces: 1
Interior area
- Total structure area: 3,800
- Total interior livable area: 3,800 sqft
- Finished area above ground: 2,786
- Finished area below ground: 1,014
Property
Parking
- Total spaces: 2
- Parking features: Attached, Private, Asphalt
- Attached garage spaces: 2
- Has uncovered spaces: Yes
Features
- Patio & porch: Deck
- Exterior features: Rain Gutters, Lighting, Stone Wall, Underground Sprinkler
- Fencing: Stone
Lot
- Size: 0.92 Acres
- Features: Cleared, Level, Wooded, Landscaped
Details
- Parcel number: 314346
- Zoning: RA1
Construction
Type & style
- Home type: SingleFamily
- Architectural style: Colonial
- Property subtype: Single Family Residence
Materials
- Wood Siding
- Foundation: Concrete Perimeter
- Roof: Asphalt
Condition
- New construction: No
- Year built: 1988
Utilities & green energy
- Sewer: Public Sewer
- Water: Public
Community & neighborhood
Community
- Community features: Basketball Court, Golf, Health Club, Library, Park, Playground, Shopping/Mall, Tennis Court(s)
Location
- Region: Stamford
- Subdivision: Springdale
Price history
| Date | Event | Price |
|---|---|---|
| 12/11/2023 | Sold | $1,125,000-2.2%$296/sqft |
Source: | ||
| 12/7/2023 | Pending sale | $1,150,000$303/sqft |
Source: | ||
| 11/17/2023 | Contingent | $1,150,000$303/sqft |
Source: | ||
| 9/21/2023 | Listed for sale | $1,150,000+32.2%$303/sqft |
Source: | ||
| 3/21/2006 | Sold | $870,000+210.7%$229/sqft |
Source: | ||
Public tax history
| Year | Property taxes | Tax assessment |
|---|---|---|
| 2025 | $14,087 +2.6% | $593,400 |
| 2024 | $13,731 -6.9% | $593,400 |
| 2023 | $14,752 +14.8% | $593,400 +23.5% |
Find assessor info on the county website
Neighborhood: Newfield
Nearby schools
GreatSchools rating
- 6/10Davenport Ridge SchoolGrades: K-5Distance: 1 mi
- 4/10Rippowam Middle SchoolGrades: 6-8Distance: 2.4 mi
- 3/10Westhill High SchoolGrades: 9-12Distance: 2.9 mi
Schools provided by the listing agent
- Elementary: Davenport Ridge
- Middle: Rippowam
- High: Stamford
Source: Smart MLS. This data may not be complete. We recommend contacting the local school district to confirm school assignments for this home.

Get pre-qualified for a loan
At Zillow Home Loans, we can pre-qualify you in as little as 5 minutes with no impact to your credit score.An equal housing lender. NMLS #10287.
Sell for more on Zillow
Get a free Zillow Showcase℠ listing and you could sell for .
$1,299,500
2% more+ $25,990
With Zillow Showcase(estimated)
$1,325,490