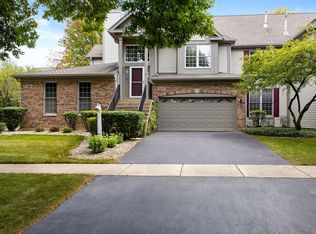Closed
$395,000
1520 Longbranch Ct, Naperville, IL 60565
2beds
1,829sqft
Townhouse, Condominium, Single Family Residence
Built in 1995
-- sqft lot
$398,400 Zestimate®
$216/sqft
$2,488 Estimated rent
Home value
$398,400
$367,000 - $434,000
$2,488/mo
Zestimate® history
Loading...
Owner options
Explore your selling options
What's special
Nestled on a quiet cul-de-sac, this rarely available 2-story townhome is a standout in every way. With 2 spacious bedrooms + a large loft, 1,829 sq ft of living space, and a full deep-pour basement, there's room to live, work, and unwind in style. Inside, you'll find soaring ceilings, architectural windows, generous closet space, and gleaming hardwood floors throughout. From coffee to cocktails, the showstopping kitchen is designed for both beauty and function, featuring granite counters, stainless steel appliances, and a charming breakfast nook. The open-concept dining and family rooms create the perfect flow for entertaining. Upstairs, the primary suite impresses with a vaulted ceiling, dual closets, and a fully renovated spa-like bathroom, complete with a soaking tub, dual vanity, and a separate walk-in shower. The spacious loft is ideal for a home office, workout space, or cozy retreat. Enjoy outdoor relaxation on your private deck and appreciate the convenience of being close to downtown Naperville, Metra, shops, dining, and expressways, all within the boundaries of top-rated Naperville 203 schools. Welcome home!
Zillow last checked: 8 hours ago
Listing updated: September 06, 2025 at 01:01am
Listing courtesy of:
Deanna Schmudde 630-399-9298,
john greene, Realtor
Bought with:
Nisha Sinha
Baird & Warner
Source: MRED as distributed by MLS GRID,MLS#: 12336915
Facts & features
Interior
Bedrooms & bathrooms
- Bedrooms: 2
- Bathrooms: 3
- Full bathrooms: 2
- 1/2 bathrooms: 1
Primary bedroom
- Features: Flooring (Wood Laminate), Bathroom (Full, Double Sink, Tub & Separate Shwr)
- Level: Second
- Area: 312 Square Feet
- Dimensions: 13X24
Bedroom 2
- Features: Flooring (Wood Laminate)
- Level: Second
- Area: 132 Square Feet
- Dimensions: 12X11
Breakfast room
- Features: Flooring (Hardwood)
- Level: Main
- Area: 120 Square Feet
- Dimensions: 12X10
Dining room
- Features: Flooring (Hardwood)
- Level: Main
- Area: 143 Square Feet
- Dimensions: 13X11
Family room
- Features: Flooring (Hardwood)
- Level: Main
- Area: 224 Square Feet
- Dimensions: 14X16
Foyer
- Features: Flooring (Ceramic Tile)
- Level: Main
- Area: 88 Square Feet
- Dimensions: 8X11
Kitchen
- Features: Flooring (Hardwood)
- Level: Main
- Area: 156 Square Feet
- Dimensions: 13X12
Laundry
- Features: Flooring (Hardwood)
- Level: Main
- Area: 48 Square Feet
- Dimensions: 6X8
Loft
- Features: Flooring (Wood Laminate)
- Level: Second
- Area: 252 Square Feet
- Dimensions: 18X14
Heating
- Natural Gas
Cooling
- Central Air
Appliances
- Included: Humidifier, Gas Water Heater
- Laundry: Main Level, Sink
Features
- Vaulted Ceiling(s), Walk-In Closet(s), Open Floorplan, Granite Counters, Pantry
- Flooring: Hardwood
- Basement: Unfinished,9 ft + pour,Full
Interior area
- Total structure area: 0
- Total interior livable area: 1,829 sqft
Property
Parking
- Total spaces: 2
- Parking features: Asphalt, Garage Door Opener, On Site, Garage Owned, Attached, Garage
- Attached garage spaces: 2
- Has uncovered spaces: Yes
Accessibility
- Accessibility features: No Disability Access
Features
- Patio & porch: Deck
Lot
- Features: Cul-De-Sac
Details
- Parcel number: 0829312054
- Special conditions: None
- Other equipment: Sump Pump
Construction
Type & style
- Home type: Townhouse
- Property subtype: Townhouse, Condominium, Single Family Residence
Materials
- Aluminum Siding, Brick
- Foundation: Concrete Perimeter
- Roof: Asphalt
Condition
- New construction: No
- Year built: 1995
Details
- Builder model: SHENANDOAH
Utilities & green energy
- Sewer: Public Sewer, Storm Sewer
- Water: Public
Community & neighborhood
Security
- Security features: Carbon Monoxide Detector(s)
Location
- Region: Naperville
- Subdivision: Baileywood
HOA & financial
HOA
- Has HOA: Yes
- HOA fee: $380 monthly
- Amenities included: None
- Services included: Water, Insurance, Exterior Maintenance, Lawn Care, Scavenger, Snow Removal
Other
Other facts
- Listing terms: Conventional
- Ownership: Condo
Price history
| Date | Event | Price |
|---|---|---|
| 9/4/2025 | Sold | $395,000+1.3%$216/sqft |
Source: | ||
| 8/28/2025 | Pending sale | $390,000$213/sqft |
Source: | ||
| 7/29/2025 | Contingent | $390,000$213/sqft |
Source: | ||
| 7/25/2025 | Listed for sale | $390,000+77.3%$213/sqft |
Source: | ||
| 1/6/2000 | Sold | $220,000-39.6%$120/sqft |
Source: Public Record | ||
Public tax history
| Year | Property taxes | Tax assessment |
|---|---|---|
| 2023 | $6,569 +6.3% | $117,090 +10% |
| 2022 | $6,177 +51.3% | $106,440 +3.9% |
| 2021 | $4,083 +0.3% | $102,410 +1.8% |
Find assessor info on the county website
Neighborhood: 60565
Nearby schools
GreatSchools rating
- 8/10Maplebrook Elementary SchoolGrades: PK-5Distance: 0.7 mi
- 8/10Lincoln Jr High SchoolGrades: 6-8Distance: 1 mi
- 10/10Naperville Central High SchoolGrades: 9-12Distance: 2.6 mi
Schools provided by the listing agent
- Elementary: Maplebrook Elementary School
- Middle: Lincoln Junior High School
- High: Naperville Central High School
- District: 203
Source: MRED as distributed by MLS GRID. This data may not be complete. We recommend contacting the local school district to confirm school assignments for this home.

Get pre-qualified for a loan
At Zillow Home Loans, we can pre-qualify you in as little as 5 minutes with no impact to your credit score.An equal housing lender. NMLS #10287.
Sell for more on Zillow
Get a free Zillow Showcase℠ listing and you could sell for .
$398,400
2% more+ $7,968
With Zillow Showcase(estimated)
$406,368