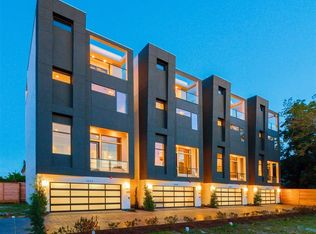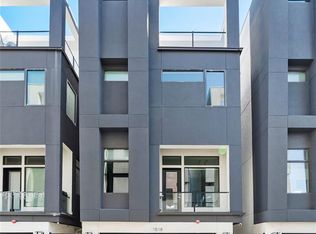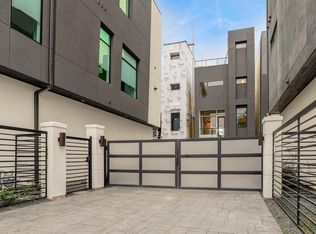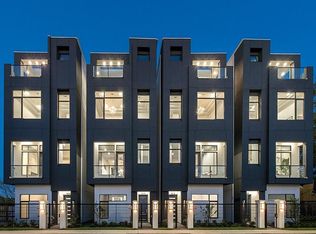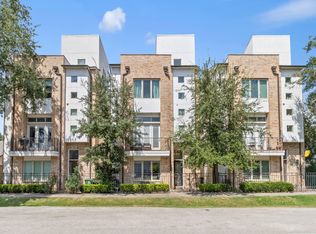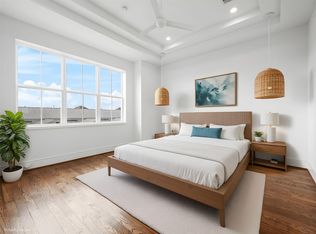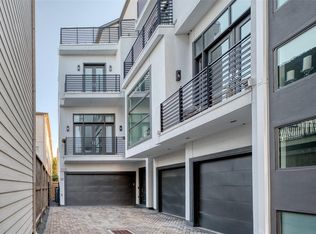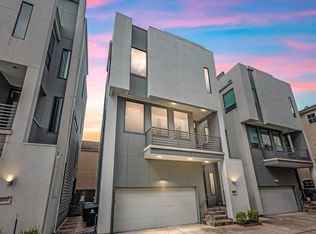Elegant & luxurious 4 story home located in a gated community near Memorial Park & the Washington Avenue Corridor. Built by Carnegie Custom Homes, this contemporary design boasts 12 ft ceilings, hardwood floors throughout, multiple balconies with modern glass railings, & plenty of natural light. The stylish & open island kitchen features contemporary custom cabinetry, quartz countertops, & high end Thermador appliances. Enjoy entertaining friends & family as you enter into the spacious sunken living room w/ beautiful linear fireplace & wine bar w/ fridge. Retreat to the primary suite offering privacy & comfort w coffered ceilings, expansive closet, spa bath, walk in seamless glass shower, and heated tile floors! All secondary bedrooms have high ceilings, en-suite bathrooms & sizable closets. Fourth floor deluxe gameroom w/ wet bar, 1/2 bath & roof top terrace with amazing views. Walking distance to restaurants and shopping. Come make this gorgeous property yours today!
For sale
Price cut: $14K (11/21)
$565,000
1520 Malone St, Houston, TX 77007
3beds
2,557sqft
Est.:
Single Family Residence
Built in 2014
1,402.63 Square Feet Lot
$550,800 Zestimate®
$221/sqft
$125/mo HOA
What's special
Gated communityLinear fireplaceModern glass railingsRoof top terraceMultiple balconiesHardwood floorsHeated tile floors
- 136 days |
- 278 |
- 22 |
Zillow last checked: 8 hours ago
Listing updated: December 17, 2025 at 06:24am
Listed by:
Christopher Bowers TREC #0589532 281-989-3444,
RE/MAX Signature
Source: HAR,MLS#: 59630232
Tour with a local agent
Facts & features
Interior
Bedrooms & bathrooms
- Bedrooms: 3
- Bathrooms: 5
- Full bathrooms: 3
- 1/2 bathrooms: 2
Rooms
- Room types: Family Room, Utility Room
Primary bathroom
- Features: Full Secondary Bathroom Down, Half Bath, Primary Bath: Double Sinks, Primary Bath: Jetted Tub, Primary Bath: Separate Shower, Secondary Bath(s): Tub/Shower Combo
Kitchen
- Features: Kitchen Island, Kitchen open to Family Room, Pots/Pans Drawers, Soft Closing Cabinets, Soft Closing Drawers, Under Cabinet Lighting
Heating
- Natural Gas
Cooling
- Ceiling Fan(s), Electric
Appliances
- Included: Disposal, Refrigerator, Wine Refrigerator, Gas Oven, Microwave, Gas Range, Dishwasher
- Laundry: Electric Dryer Hookup, Gas Dryer Hookup, Washer Hookup
Features
- Balcony, High Ceilings, Wet Bar, All Bedrooms Up, En-Suite Bath, Primary Bed - 2nd Floor, Walk-In Closet(s)
- Flooring: Concrete, Tile, Wood
- Windows: Insulated/Low-E windows, Solar Screens
- Number of fireplaces: 1
- Fireplace features: Electric
Interior area
- Total structure area: 2,557
- Total interior livable area: 2,557 sqft
Property
Parking
- Total spaces: 2
- Parking features: Attached
- Attached garage spaces: 2
Features
- Stories: 4
- Patio & porch: Deck
- Exterior features: Back Green Space, Balcony
- Has spa: Yes
Lot
- Size: 1,402.63 Square Feet
- Features: Subdivided, 0 Up To 1/4 Acre
Details
- Parcel number: 1348980010006
Construction
Type & style
- Home type: SingleFamily
- Architectural style: Traditional
- Property subtype: Single Family Residence
Materials
- Stucco
- Foundation: Slab
- Roof: Other
Condition
- New construction: No
- Year built: 2014
Utilities & green energy
- Sewer: Public Sewer
- Water: Public
Green energy
- Energy efficient items: Thermostat
Community & HOA
Community
- Subdivision: Carnegie Villas/Allen Street
HOA
- Has HOA: Yes
- Amenities included: Controlled Access
- HOA fee: $1,500 annually
Location
- Region: Houston
Financial & listing details
- Price per square foot: $221/sqft
- Tax assessed value: $630,274
- Annual tax amount: $13,009
- Date on market: 8/6/2025
- Listing terms: Cash,Conventional,VA Loan
- Road surface type: Concrete
Estimated market value
$550,800
$523,000 - $578,000
$3,759/mo
Price history
Price history
| Date | Event | Price |
|---|---|---|
| 11/21/2025 | Price change | $565,000-2.4%$221/sqft |
Source: | ||
| 11/7/2025 | Listed for rent | $3,900$2/sqft |
Source: | ||
| 10/28/2025 | Price change | $579,000-1%$226/sqft |
Source: | ||
| 10/15/2025 | Price change | $585,000-2.5%$229/sqft |
Source: | ||
| 9/26/2025 | Price change | $600,000-2.4%$235/sqft |
Source: | ||
Public tax history
Public tax history
| Year | Property taxes | Tax assessment |
|---|---|---|
| 2025 | -- | $630,274 +1.4% |
| 2024 | $13,009 +9.1% | $621,739 +5.1% |
| 2023 | $11,924 +0.4% | $591,809 +9.8% |
Find assessor info on the county website
BuyAbility℠ payment
Est. payment
$3,815/mo
Principal & interest
$2739
Property taxes
$753
Other costs
$323
Climate risks
Neighborhood: Washington Avenue Coalition - Memorial Park
Nearby schools
GreatSchools rating
- 7/10Memorial Elementary SchoolGrades: PK-5Distance: 0.5 mi
- 8/10Hogg Middle SchoolGrades: 6-8Distance: 2.2 mi
- 7/10Lamar High SchoolGrades: 9-12Distance: 2.4 mi
Schools provided by the listing agent
- Elementary: Memorial Elementary School (Houston)
- Middle: Hogg Middle School (Houston)
- High: Lamar High School (Houston)
Source: HAR. This data may not be complete. We recommend contacting the local school district to confirm school assignments for this home.
- Loading
- Loading
