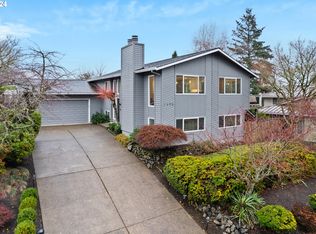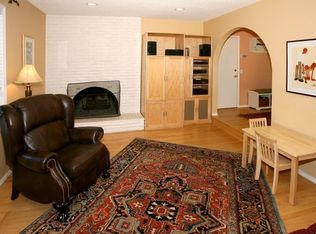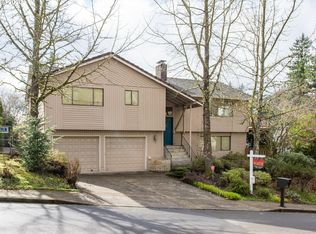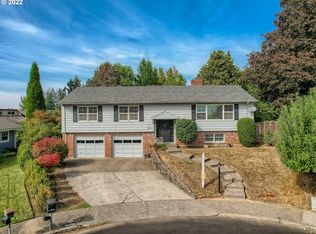Sold
$731,000
1520 NW 123rd Ave, Portland, OR 97229
3beds
2,230sqft
Residential, Single Family Residence
Built in 1976
8,276.4 Square Feet Lot
$700,600 Zestimate®
$328/sqft
$2,974 Estimated rent
Home value
$700,600
$659,000 - $750,000
$2,974/mo
Zestimate® history
Loading...
Owner options
Explore your selling options
What's special
Check out our NEW PRICE!! Welcome to your new home nestled in the desirable Cedar Mill neighborhood of NW Portland. As you step inside, you're greeted by a spacious living area adorned with natural light cascading through the floor to ceiling windows, creating a warm and inviting ambiance. With new floors and paint throughout! The kitchen boasts stainless steel appliances, ample counter space, and plenty of storage with a large pantry. Adjacent to the kitchen is the dining/family room with a gas fireplace. You'll also find a versatile bonus room, perfect for a home office, playroom, or additional living space. The primary bedroom features an ensuite bathroom and two closets. Two additional bedrooms offer comfort and flexibility, while a second full bathroom ensures convenience for everyone. Discover the expansive backyard, providing plenty of space for outdoor activities, gardening in your mature garden, or simply relaxing. Includes new French drains and dont miss the Jasmine and Tulips in the Spring! The elevation from the street level adds a private feel to this property with the sunset and sunrise views from both the backyard and front yard, just spectacular! Conveniently located near parks, schools, shopping, dining, and entertainment options, this home offers the best of Portland living. With easy access to major highways, public transportation, and commuting to downtown.
Zillow last checked: 8 hours ago
Listing updated: June 17, 2024 at 07:45am
Listed by:
Krystin Dodge 503-453-5479,
Realty ONE Group Prestige
Bought with:
Deb Kemp, 201212416
Corcoran Prime
Source: RMLS (OR),MLS#: 23615616
Facts & features
Interior
Bedrooms & bathrooms
- Bedrooms: 3
- Bathrooms: 2
- Full bathrooms: 2
- Main level bathrooms: 2
Primary bedroom
- Level: Main
Bedroom 2
- Level: Main
Bedroom 3
- Level: Main
Dining room
- Level: Main
Family room
- Level: Main
Kitchen
- Level: Main
Living room
- Level: Main
Heating
- Forced Air
Cooling
- Central Air
Appliances
- Included: Built In Oven, Built-In Range, Stainless Steel Appliance(s), Washer/Dryer, Gas Water Heater
Features
- High Ceilings, Vaulted Ceiling(s), Pantry
- Basement: Crawl Space
- Number of fireplaces: 1
- Fireplace features: Gas
Interior area
- Total structure area: 2,230
- Total interior livable area: 2,230 sqft
Property
Parking
- Total spaces: 2
- Parking features: Driveway, On Street, Attached
- Attached garage spaces: 2
- Has uncovered spaces: Yes
Features
- Levels: Two
- Stories: 2
- Patio & porch: Patio
- Exterior features: Yard
- Fencing: Fenced
- Has view: Yes
- View description: Trees/Woods
Lot
- Size: 8,276 sqft
- Features: SqFt 7000 to 9999
Details
- Parcel number: r640300
Construction
Type & style
- Home type: SingleFamily
- Property subtype: Residential, Single Family Residence
Materials
- Other
- Roof: Other,Shake
Condition
- Approximately
- New construction: No
- Year built: 1976
Utilities & green energy
- Gas: Gas
- Sewer: Public Sewer
- Water: Public
Community & neighborhood
Location
- Region: Portland
Other
Other facts
- Listing terms: Cash,Conventional,FHA,VA Loan
- Road surface type: Paved
Price history
| Date | Event | Price |
|---|---|---|
| 6/17/2024 | Sold | $731,000+0.8%$328/sqft |
Source: | ||
| 4/29/2024 | Pending sale | $725,000$325/sqft |
Source: | ||
| 4/1/2024 | Listed for sale | $725,000+42%$325/sqft |
Source: | ||
| 7/24/2020 | Sold | $510,500+4.3%$229/sqft |
Source: | ||
| 6/16/2020 | Pending sale | $489,500$220/sqft |
Source: Earnest Real Estate #20466979 | ||
Public tax history
| Year | Property taxes | Tax assessment |
|---|---|---|
| 2025 | $6,500 +4.4% | $341,330 +3% |
| 2024 | $6,228 +6.5% | $331,390 +3% |
| 2023 | $5,849 +3.4% | $321,740 +3% |
Find assessor info on the county website
Neighborhood: Cedar Mill
Nearby schools
GreatSchools rating
- 8/10Terra Linda Elementary SchoolGrades: K-5Distance: 0.8 mi
- 9/10Tumwater Middle SchoolGrades: 6-8Distance: 0.5 mi
- 9/10Sunset High SchoolGrades: 9-12Distance: 0.8 mi
Schools provided by the listing agent
- Elementary: Terra Linda
- Middle: Tumwater
- High: Sunset
Source: RMLS (OR). This data may not be complete. We recommend contacting the local school district to confirm school assignments for this home.
Get a cash offer in 3 minutes
Find out how much your home could sell for in as little as 3 minutes with a no-obligation cash offer.
Estimated market value
$700,600
Get a cash offer in 3 minutes
Find out how much your home could sell for in as little as 3 minutes with a no-obligation cash offer.
Estimated market value
$700,600



