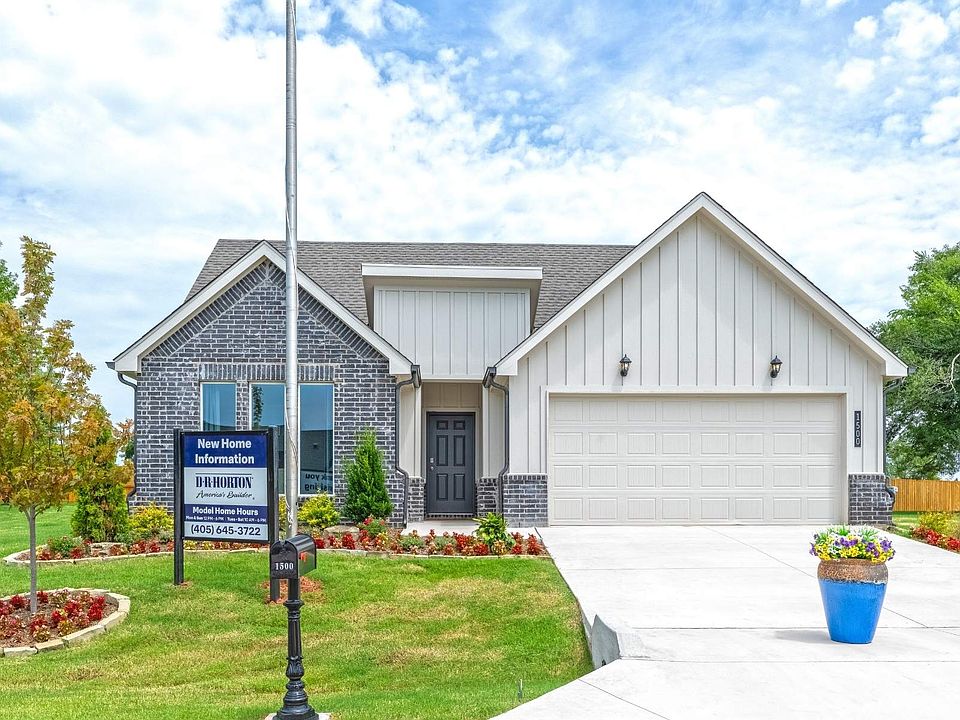Choose Your Savings!
Either get a special interest rate as low as 3.99% (4.825% APR) FHA/30-yr fixed AND up to $5,000 toward closing costs with DHI Mortgage.
OR
Get a special interest rate of 4.99% (5.843% APR) FHA/30-yr fixed AND up to $15,000 toward flex cash and closing costs with DHI Mortgage.
*Homes must close by 1/30/2026.
The Liberty floorplan is a 1,932 sq. ft. home featuring 3 bedrooms, 2 bathrooms, and a 2-car garage. This open concept layout offers a spacious living area with a fireplace, flowing into a well-designed kitchen and dining space - perfect for everyday living and entertaining. The primary suite includes a large walk-in closet and private bathroom, while two additional bedrooms are thoughtfully placed for privacy. Located just minutes east of historic downtown Guthrie, Prairie Pointe Estates offers easy access to shopping, schools, and local parks - combining small-town charm with everyday convenience.
New construction
$329,990
1520 Prairie Vis, Guthrie, OK 73044
3beds
1,932sqft
Single Family Residence
Built in 2024
0.52 Acres Lot
$-- Zestimate®
$171/sqft
$25/mo HOA
What's special
Well-designed kitchenPrivate bathroomOpen concept layoutDining space
- 118 days |
- 99 |
- 7 |
Zillow last checked: 8 hours ago
Listing updated: November 06, 2025 at 06:26am
Listed by:
Reese Brown 719-362-6362,
D.R Horton Realty of OK LLC
Source: MLSOK/OKCMAR,MLS#: 1183182
Travel times
Schedule tour
Select your preferred tour type — either in-person or real-time video tour — then discuss available options with the builder representative you're connected with.
Facts & features
Interior
Bedrooms & bathrooms
- Bedrooms: 3
- Bathrooms: 2
- Full bathrooms: 2
Heating
- Central
Cooling
- Has cooling: Yes
Appliances
- Included: Dishwasher, Disposal, Microwave, Water Heater, Free-Standing Gas Oven, Free-Standing Gas Range
- Laundry: Laundry Room
Features
- Flooring: Carpet, Tile
- Windows: Vinyl Frame
- Number of fireplaces: 1
- Fireplace features: Gas Log
Interior area
- Total structure area: 1,932
- Total interior livable area: 1,932 sqft
Property
Parking
- Total spaces: 2
- Parking features: Garage
- Garage spaces: 2
Features
- Levels: One
- Stories: 1
- Patio & porch: Patio, Porch
Lot
- Size: 0.52 Acres
- Features: Interior Lot
Details
- Parcel number: 1520NONEPrairie73044
- Special conditions: None
Construction
Type & style
- Home type: SingleFamily
- Architectural style: Traditional
- Property subtype: Single Family Residence
Materials
- Brick & Frame
- Foundation: Pillar/Post/Pier
- Roof: Shingle
Condition
- New construction: Yes
- Year built: 2024
Details
- Builder name: D.R. Horton
- Warranty included: Yes
Utilities & green energy
- Utilities for property: Aerobic System, Cable Available, High Speed Internet
Community & HOA
Community
- Subdivision: Prairie Pointe Estates
HOA
- Has HOA: Yes
- Services included: Common Area Maintenance
- HOA fee: $300 annually
Location
- Region: Guthrie
Financial & listing details
- Price per square foot: $171/sqft
- Date on market: 7/30/2025
- Electric utility on property: Yes
About the community
Welcome to Prairie Pointe, where modern living can be found in Guthrie. Located just south of downtown Guthrie, Prairie Pointe Estates offers small-town charm with convenience to neighboring cities such as Edmond and Oklahoma City.
Discover exclusive new homes featuring some of our popular floor plans. Prairie Pointe Estates offers seven different floor plans designed with comfort and every day living in mind. Floor plans range from three to four bedrooms and have some amazing features.
With limited-time special interest rates, closing cost assistance, and upgraded options included, there's never been a better time to invest in your future.
Don't miss out on the opportunity to be part of this vibrant community. Contact us today to schedule a tour and discover the unmatched lifestyle awaiting you at Prairie Pointe Estates. Your dream home is just a phone call away!

14681 Rushbrook Drive, Edmond, OK 73025
Source: DR Horton
