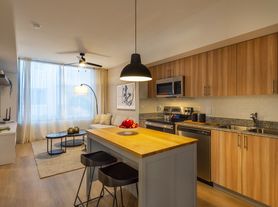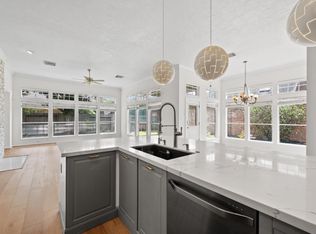Brand new Furnished home in Energy Corridor. Home features energy-efficient An entertainers dream, the open kitchen and great room of the Mason provide the perfect gathering space for all occasions. Pebble cabinets with white/grey granite countertops, grey EVP flooring with light grey carpet in our Distinct package. Situated in the heart of the Houston Energy Corridor, Park Row Village West's convenient location offers an easy commute to work or play.
Copyright notice - Data provided by HAR.com 2022 - All information provided should be independently verified.
House for rent
$3,000/mo
1520 Red Acer Dr, Houston, TX 77084
3beds
1,703sqft
Price may not include required fees and charges.
Singlefamily
Available now
No pets
Electric, ceiling fan
Gas dryer hookup laundry
2 Attached garage spaces parking
Natural gas
What's special
- 84 days |
- -- |
- -- |
Travel times
Looking to buy when your lease ends?
Consider a first-time homebuyer savings account designed to grow your down payment with up to a 6% match & a competitive APY.
Facts & features
Interior
Bedrooms & bathrooms
- Bedrooms: 3
- Bathrooms: 3
- Full bathrooms: 2
- 1/2 bathrooms: 1
Heating
- Natural Gas
Cooling
- Electric, Ceiling Fan
Appliances
- Included: Dishwasher, Disposal, Dryer, Microwave, Oven, Range, Refrigerator, Washer
- Laundry: Gas Dryer Hookup, In Unit, Washer Hookup
Features
- 3 Bedrooms Up, All Bedrooms Up, Ceiling Fan(s), Primary Bed - 2nd Floor
- Flooring: Carpet, Laminate, Tile
Interior area
- Total interior livable area: 1,703 sqft
Property
Parking
- Total spaces: 2
- Parking features: Attached, Covered
- Has attached garage: Yes
- Details: Contact manager
Features
- Stories: 2
- Exterior features: 3 Bedrooms Up, All Bedrooms Up, Architecture Style: Traditional, Attached, ENERGY STAR Qualified Appliances, Electric Gate, Flooring: Laminate, Gameroom Up, Garage Door Opener, Gas Dryer Hookup, Heating: Gas, Insulated/Low-E windows, Lot Features: Subdivided, Pet Park, Pets - No, Primary Bed - 2nd Floor, Secured, Subdivided, Washer Hookup, Water Heater
Details
- Parcel number: 1464860020010
Construction
Type & style
- Home type: SingleFamily
- Property subtype: SingleFamily
Condition
- Year built: 2024
Community & HOA
Location
- Region: Houston
Financial & listing details
- Lease term: Long Term,12 Months
Price history
| Date | Event | Price |
|---|---|---|
| 11/20/2025 | Price change | $3,000+22.4%$2/sqft |
Source: | ||
| 9/21/2025 | Price change | $2,450-5.8%$1/sqft |
Source: | ||
| 8/31/2025 | Listed for rent | $2,600$2/sqft |
Source: | ||
| 4/7/2025 | Pending sale | $373,020$219/sqft |
Source: | ||
| 3/18/2025 | Price change | $373,020+2.8%$219/sqft |
Source: | ||

