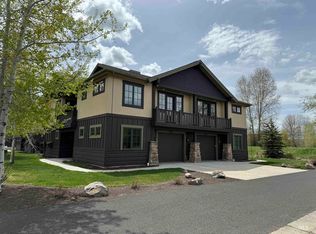Sold
Price Unknown
1520 Roosevelt Ave, McCall, ID 83638
4beds
3baths
2,100sqft
Townhouse
Built in 2010
3,920.4 Square Feet Lot
$1,175,000 Zestimate®
$--/sqft
$3,473 Estimated rent
Home value
$1,175,000
Estimated sales range
Not available
$3,473/mo
Zestimate® history
Loading...
Owner options
Explore your selling options
What's special
Experience luxury living in this stunning updated townhome, nestled in downtown McCall, within walking distance to the lake and restaurants, while maintaining utmost privacy on a quiet culd-e-sac. This turnkey home is meticulously cared for and includes four king-size beds, decor, kayaks, paddle boards, kitchen essentials and much more. Remodel/updates include all new stained knotty trim, doors and hardware; new tile in kitchen and bathrooms; custom millwork; interior and exterior paint; all new light fixtures and blinds; radiant floors on main level tile; new concrete driveway, walkway and patio; new stone chimney and cap; epoxy garage with commercial hot water tank; and 50 year roof installed in 2018. Home also includes wi-fi water turn off valve, smart lock on front door with programmable access codes, ring doorbell, remote thermostat, remote garage access and an east facing balcony. HOA provides exterior maintenance including landscaping, lawn care, snow removal, and external building maintenance.
Zillow last checked: 8 hours ago
Listing updated: November 04, 2025 at 11:49am
Listed by:
Katie Lane 208-794-3507,
Boise Premier Real Estate
Bought with:
Tammy Moody
Coldwell Banker Tomlinson
Source: IMLS,MLS#: 98948448
Facts & features
Interior
Bedrooms & bathrooms
- Bedrooms: 4
- Bathrooms: 3
- Main level bathrooms: 1
- Main level bedrooms: 2
Primary bedroom
- Level: Upper
Bedroom 2
- Level: Upper
Bedroom 3
- Level: Main
Bedroom 4
- Level: Main
Kitchen
- Level: Upper
Heating
- Electric
Cooling
- Central Air
Appliances
- Included: Tank Water Heater, Dishwasher, Disposal, Microwave, Oven/Range Built-In, Trash Compactor, Gas Oven, Gas Range
Features
- Bath-Master, Guest Room, Family Room, Great Room, Double Vanity, Breakfast Bar, Pantry, Kitchen Island, Granite Counters, Number of Baths Main Level: 1, Number of Baths Upper Level: 2
- Flooring: Tile, Carpet, Engineered Wood Floors
- Has basement: No
- Has fireplace: Yes
- Fireplace features: Propane
Interior area
- Total structure area: 2,100
- Total interior livable area: 2,100 sqft
- Finished area above ground: 2,100
- Finished area below ground: 0
Property
Parking
- Total spaces: 2
- Parking features: Attached, Tandem, Driveway
- Attached garage spaces: 2
- Has uncovered spaces: Yes
Features
- Levels: Two
- Has spa: Yes
- Spa features: Bath
Lot
- Size: 3,920 sqft
- Features: Sm Lot 5999 SF, Cul-De-Sac, Winter Access, Auto Sprinkler System, Full Sprinkler System
Details
- Parcel number: RPM05740010120
- Zoning: 26H Condo/Townhouse
Construction
Type & style
- Home type: Townhouse
- Property subtype: Townhouse
Materials
- Frame, Masonry, Wood Siding
- Foundation: Slab
- Roof: Architectural Style
Condition
- Year built: 2010
Utilities & green energy
- Water: Public
- Utilities for property: Sewer Connected
Community & neighborhood
Location
- Region: Mccall
- Subdivision: Greystone Village
HOA & financial
HOA
- Has HOA: Yes
- HOA fee: $1,020 quarterly
Other
Other facts
- Ownership: Fee Simple,Fractional Ownership: No
- Road surface type: Paved
Price history
Price history is unavailable.
Public tax history
| Year | Property taxes | Tax assessment |
|---|---|---|
| 2024 | $3,941 | $825,842 +1.1% |
| 2023 | $3,941 -0.1% | $817,152 +8.4% |
| 2022 | $3,945 -16.2% | $754,014 +34.5% |
Find assessor info on the county website
Neighborhood: 83638
Nearby schools
GreatSchools rating
- 7/10Barbara R Morgan Elementary SchoolGrades: PK-5Distance: 1.4 mi
- 9/10Payette Lakes Middle SchoolGrades: 6-8Distance: 1.4 mi
- 9/10Mc Call-Donnelly High SchoolGrades: 9-12Distance: 1 mi
Schools provided by the listing agent
- Elementary: Barbara Morgan Elementary
- Middle: Payette Lakes
- High: McCall Donnelly
- District: McCall-Donnelly Joint District #421
Source: IMLS. This data may not be complete. We recommend contacting the local school district to confirm school assignments for this home.
