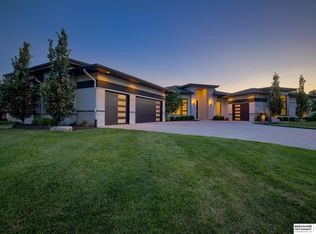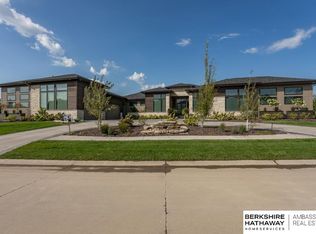Sold for $2,000,000 on 12/03/25
$2,000,000
1520 S 218th St, Elkhorn, NE 68022
5beds
7,134sqft
Single Family Residence
Built in 2022
0.5 Acres Lot
$2,006,800 Zestimate®
$280/sqft
$7,968 Estimated rent
Home value
$2,006,800
$1.89M - $2.15M
$7,968/mo
Zestimate® history
Loading...
Owner options
Explore your selling options
What's special
SSDL Experience luxury living in the coveted Elkhorn South school district—just in time for back-to-school, Friday night lights & the final stretch of summer! This 2.5-year-old custom home on a stunning ½-acre lot is pool-ready with plenty of swimming days left, perfect for BBQs, game-day watch parties & evenings by the fire pit as temps start to cool. The oversized garage doubles as a sports court/workout space, and the chef’s kitchen with Euro-style cabinetry is ideal for weeknight dinners or weekend entertaining. The finished basement features a full bar & multiple viewing areas for football or movie nights. Each bedroom boasts a private ensuite & designer closet, while the spa-like primary suite offers a steam shower. Every detail designed for comfort, style & year-round enjoyment!
Zillow last checked: 8 hours ago
Listing updated: December 03, 2025 at 09:26am
Listed by:
Sara Pohlad 402-850-7918,
RE/MAX Results,
Julie Pohlad 402-669-5018,
RE/MAX Results
Bought with:
Sara Pohlad, 20090102
RE/MAX Results
Source: GPRMLS,MLS#: 22528335
Facts & features
Interior
Bedrooms & bathrooms
- Bedrooms: 5
- Bathrooms: 7
- Full bathrooms: 2
- 3/4 bathrooms: 3
- 1/2 bathrooms: 2
- Main level bathrooms: 3
Primary bedroom
- Features: Wall/Wall Carpeting, 9'+ Ceiling, Ceiling Fan(s), Walk-In Closet(s)
- Level: Main
- Area: 480.51
- Dimensions: 17.1 x 28.1
Bedroom 2
- Features: Wall/Wall Carpeting, Window Covering
- Level: Main
- Area: 212.52
- Dimensions: 16.1 x 13.2
Bedroom 3
- Level: Basement
- Area: 218.77
- Dimensions: 16.7 x 13.1
Bedroom 4
- Level: Basement
- Area: 166.05
- Dimensions: 12.3 x 13.5
Bedroom 5
- Level: Basement
- Area: 22524.6
- Dimensions: 18.6 x 1211
Dining room
- Features: Luxury Vinyl Plank
- Level: Main
- Area: 189.88
- Dimensions: 10.1 x 18.8
Family room
- Features: 9'+ Ceiling, Luxury Vinyl Plank
- Level: Main
- Area: 209.09
- Dimensions: 20.3 x 10.3
Kitchen
- Features: 9'+ Ceiling, Dining Area, Pantry, Luxury Vinyl Plank
- Level: Main
- Area: 310.42
- Dimensions: 16.6 x 18.7
Living room
- Features: Fireplace, 9'+ Ceiling, Luxury Vinyl Plank
- Level: Main
- Area: 481.74
- Dimensions: 18.6 x 25.9
Basement
- Area: 3370
Office
- Level: Main
- Area: 95.58
- Dimensions: 11.8 x 8.1
Heating
- Natural Gas, Forced Air, Zoned
Cooling
- Central Air, Zoned
Appliances
- Included: Oven, Refrigerator, Water Softener, Freezer, Washer, Dishwasher, Dryer, Disposal, Microwave, Other, Wine Refrigerator, Cooktop
Features
- Basement: Daylight
- Number of fireplaces: 3
- Fireplace features: Living Room
Interior area
- Total structure area: 7,134
- Total interior livable area: 7,134 sqft
- Finished area above ground: 3,770
- Finished area below ground: 3,364
Property
Parking
- Total spaces: 6
- Parking features: Attached
- Attached garage spaces: 6
Features
- Patio & porch: Porch, Patio, Covered Patio
- Exterior features: Sprinkler System, Lighting, Drain Tile, Gas Grill
- Has private pool: Yes
- Pool features: In Ground
- Fencing: Full,Iron
Lot
- Size: 0.50 Acres
- Dimensions: 140 x 150
- Features: Over 1/2 up to 1 Acre
Details
- Parcel number: 2026840421
Construction
Type & style
- Home type: SingleFamily
- Architectural style: Ranch
- Property subtype: Single Family Residence
Materials
- Foundation: Concrete Perimeter
Condition
- Not New and NOT a Model
- New construction: No
- Year built: 2022
Utilities & green energy
- Sewer: Public Sewer
- Water: Public
Community & neighborhood
Location
- Region: Elkhorn
- Subdivision: The Prairies
HOA & financial
HOA
- Has HOA: Yes
- HOA fee: $1,500 annually
- Amenities included: Pool Access, Clubhouse, Playground
- Services included: Common Area Maintenance, Other, Pool Maintenance
Other
Other facts
- Listing terms: Conventional,Cash
- Ownership: Fee Simple
Price history
| Date | Event | Price |
|---|---|---|
| 12/3/2025 | Sold | $2,000,000$280/sqft |
Source: | ||
| 10/2/2025 | Pending sale | $2,000,000$280/sqft |
Source: | ||
| 10/2/2025 | Price change | $2,000,000-5.9%$280/sqft |
Source: | ||
| 7/16/2025 | Price change | $2,125,000-3.4%$298/sqft |
Source: | ||
| 5/27/2025 | Listed for sale | $2,200,000+947.6%$308/sqft |
Source: | ||
Public tax history
| Year | Property taxes | Tax assessment |
|---|---|---|
| 2024 | $23,271 -25.6% | $1,459,500 |
| 2023 | $31,295 +152.4% | $1,459,500 +177.4% |
| 2022 | $12,400 +399.1% | $526,100 +410.3% |
Find assessor info on the county website
Neighborhood: Elkhorn
Nearby schools
GreatSchools rating
- 9/10Skyline Elementary SchoolGrades: PK-5Distance: 1 mi
- 8/10Valley View Middle SchoolGrades: 6-8Distance: 0.8 mi
- 10/10Elkhorn South High SchoolGrades: 9-12Distance: 1.4 mi
Schools provided by the listing agent
- Elementary: Skyline
- Middle: Elkhorn Valley View
- High: Elkhorn South
- District: Elkhorn
Source: GPRMLS. This data may not be complete. We recommend contacting the local school district to confirm school assignments for this home.
Sell for more on Zillow
Get a free Zillow Showcase℠ listing and you could sell for .
$2,006,800
2% more+ $40,136
With Zillow Showcase(estimated)
$2,046,936
