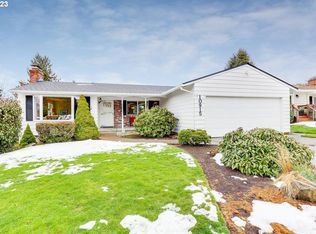Sold
$543,000
1520 SE 109th Ave, Portland, OR 97216
4beds
1,850sqft
Residential, Single Family Residence
Built in 1965
6,969.6 Square Feet Lot
$538,100 Zestimate®
$294/sqft
$3,082 Estimated rent
Home value
$538,100
$500,000 - $576,000
$3,082/mo
Zestimate® history
Loading...
Owner options
Explore your selling options
What's special
New Price! Neighborhood sweet spot! Super quiet, low (no!) traffic street just blocks from Cherry Park. This 1965 classic lives large. The sunny, open floor plan has a great flow with lots of room to spread out. 3 bedrooms and a full bath on one side of the house, with 4th bedroom, full bath and a BIG family room/bonus or potential 5th bedroom on the other. No basement All living spaces are above ground, airy and bright! Recent upgrades include a new roof with solar panels in 2024, new furnace + A/C in 2023 (hello $15 PGE bills!) Freshly painted with new carpet upstairs and beautiful hardwood floors on the main floor. Newer windows, siding, & water heater. All the heavy lifting has been done. The 7000 sq. foot yard has something for everyone! Huge patio perfect for your summer outdoor dining and entertaining, a grassy, fenced yard with room for kicking a ball or running with the pup, flowers galore, raised beds ready for your summer garden, even a south facing rose garden! Attached oversized 2 car garage, plus a new 9x11 Tuffshed for storing all your toys. [Home Energy Score = 4. HES Report at https://rpt.greenbuildingregistry.com/hes/OR10199598]
Zillow last checked: 8 hours ago
Listing updated: July 19, 2025 at 01:32am
Listed by:
Stacey Puppo 503-438-9700,
Windermere Realty Trust
Bought with:
Leah Dowling, 200507363
Urban Nest Realty
Source: RMLS (OR),MLS#: 443913108
Facts & features
Interior
Bedrooms & bathrooms
- Bedrooms: 4
- Bathrooms: 2
- Full bathrooms: 2
- Main level bathrooms: 1
Primary bedroom
- Features: Ceiling Fan, Wallto Wall Carpet
- Level: Upper
- Area: 154
- Dimensions: 14 x 11
Bedroom 2
- Features: Hardwood Floors
- Level: Main
- Area: 143
- Dimensions: 13 x 11
Bedroom 3
- Features: Hardwood Floors
- Level: Main
- Area: 120
- Dimensions: 12 x 10
Bedroom 4
- Features: Hardwood Floors
- Level: Main
- Area: 90
- Dimensions: 10 x 9
Dining room
- Level: Main
Family room
- Features: Ceiling Fan, Wallto Wall Carpet
- Level: Upper
- Area: 238
- Dimensions: 17 x 14
Kitchen
- Level: Main
Living room
- Features: Ceiling Fan, Fireplace, Hardwood Floors
- Level: Main
- Area: 238
- Dimensions: 17 x 14
Heating
- Forced Air 95 Plus, Fireplace(s)
Cooling
- Central Air
Appliances
- Included: Dishwasher, Free-Standing Range, Free-Standing Refrigerator, Washer/Dryer, Electric Water Heater
- Laundry: Laundry Room
Features
- Ceiling Fan(s)
- Flooring: Hardwood, Wall to Wall Carpet, Wood
- Windows: Double Pane Windows, Vinyl Frames
- Basement: Crawl Space
- Number of fireplaces: 1
- Fireplace features: Gas
Interior area
- Total structure area: 1,850
- Total interior livable area: 1,850 sqft
Property
Parking
- Total spaces: 2
- Parking features: Driveway, Off Street, Garage Door Opener, Attached
- Attached garage spaces: 2
- Has uncovered spaces: Yes
Accessibility
- Accessibility features: Minimal Steps, Accessibility
Features
- Levels: Tri Level
- Stories: 3
- Patio & porch: Patio, Porch
- Exterior features: Garden, Raised Beds, Yard
- Fencing: Fenced
Lot
- Size: 6,969 sqft
- Features: Corner Lot, Level, Terraced, SqFt 7000 to 9999
Details
- Additional structures: Outbuilding, ToolShed
- Parcel number: R294192
Construction
Type & style
- Home type: SingleFamily
- Architectural style: Mid Century Modern
- Property subtype: Residential, Single Family Residence
Materials
- Cement Siding, Stone
- Foundation: Concrete Perimeter
- Roof: Composition
Condition
- Resale
- New construction: No
- Year built: 1965
Utilities & green energy
- Gas: Gas
- Sewer: Public Sewer
- Water: Public
- Utilities for property: Cable Connected
Green energy
- Energy generation: Solar
Community & neighborhood
Location
- Region: Portland
Other
Other facts
- Listing terms: Cash,Conventional
- Road surface type: Paved
Price history
| Date | Event | Price |
|---|---|---|
| 7/18/2025 | Sold | $543,000+0.7%$294/sqft |
Source: | ||
| 7/1/2025 | Pending sale | $539,000+5.7%$291/sqft |
Source: | ||
| 4/20/2022 | Sold | $510,000+6.5%$276/sqft |
Source: | ||
| 4/2/2022 | Pending sale | $479,000$259/sqft |
Source: | ||
| 3/29/2022 | Listed for sale | $479,000$259/sqft |
Source: | ||
Public tax history
| Year | Property taxes | Tax assessment |
|---|---|---|
| 2024 | $5,355 +4.5% | $224,490 +3% |
| 2023 | $5,123 +5.5% | $217,960 +3% |
| 2022 | $4,856 +1.7% | $211,620 +3% |
Find assessor info on the county website
Neighborhood: Hazelwood
Nearby schools
GreatSchools rating
- 5/10Cherry Park Elementary SchoolGrades: PK-5Distance: 0.2 mi
- 4/10Floyd Light Middle SchoolGrades: 6-8Distance: 0.3 mi
- 2/10David Douglas High SchoolGrades: 9-12Distance: 1.3 mi
Schools provided by the listing agent
- Elementary: Cherry Park
- Middle: Floyd Light
- High: David Douglas
Source: RMLS (OR). This data may not be complete. We recommend contacting the local school district to confirm school assignments for this home.
Get a cash offer in 3 minutes
Find out how much your home could sell for in as little as 3 minutes with a no-obligation cash offer.
Estimated market value
$538,100
Get a cash offer in 3 minutes
Find out how much your home could sell for in as little as 3 minutes with a no-obligation cash offer.
Estimated market value
$538,100
