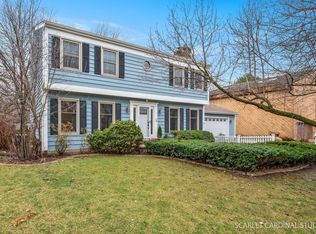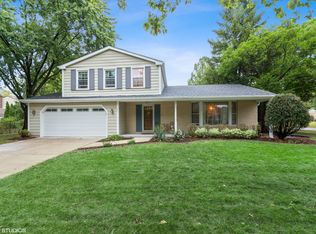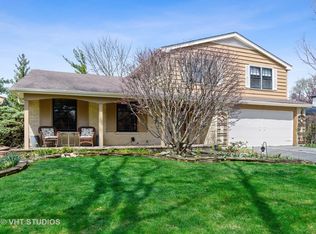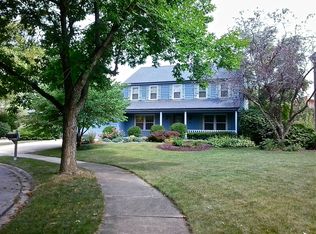Closed
$765,000
1520 Silver Maple Ct, Naperville, IL 60563
5beds
4,500sqft
Single Family Residence
Built in 1989
10,454.4 Square Feet Lot
$773,500 Zestimate®
$170/sqft
$5,696 Estimated rent
Home value
$773,500
$712,000 - $843,000
$5,696/mo
Zestimate® history
Loading...
Owner options
Explore your selling options
What's special
Sophisticated finishes meet contemporary architecture in this stylish 5 bed, 4.1 bath north Naperville home on a quiet cul de sac in desirable district 203. With close to 4,500 sq/ft of finished living space and dual primary bedrooms, this flexible floorplan is perfect for modern family living. Fabulous open concept eat-in kitchen with new cabinetry, quartz counters, upgraded ss appliances, island, custom tiled backsplash and gorgeous refinished hardwood flooring that continues throughout the main level. French doors off the kitchen lead to a private paver patio that's ideal for alfresco dinners offering an escape from the everyday routine. Soaring vaulted and beamed ceilings in the kitchen, dining room and living room with brick focal wall, add a tremendous sense of spaciousness. Sizeable main level primary bedroom with wic and updated ensuite full bath with walk-in shower. Conveniently located main level laundry. Each of the 3 bedrooms on the 2nd level have vaulted ceilings and spiral staircase access to their own enclosed loft space on the 3rd level offering additional office or play space. The upstairs primary bedroom has a stunning ensuite full bath with massive walk-in couples shower and dual sink vanity. Two additional large bedrooms and another beautifully remodeled full bath complete the 2nd level. The full finished basement has a huge rec room, 5th bedroom, renovated full bath and storage area. Attached 2 car garage with paver driveway. New roof, cabinetry/vanities, fixtures, flooring, lighting and paint throughout. Unbeatable north Naperville location where you can take in the quiet of nature at Arrowhead Park or Herrick Lake yet simultaneously experience the convenience of nearby shopping, dining, I88 and the Metra.
Zillow last checked: 8 hours ago
Listing updated: July 04, 2025 at 01:41am
Listing courtesy of:
Joan Couris 630-561-3348,
Keller Williams Thrive
Bought with:
Juancarlos Vergara
X-cito Realty
Source: MRED as distributed by MLS GRID,MLS#: 12375068
Facts & features
Interior
Bedrooms & bathrooms
- Bedrooms: 5
- Bathrooms: 5
- Full bathrooms: 4
- 1/2 bathrooms: 1
Primary bedroom
- Features: Bathroom (Full)
- Level: Second
- Area: 280 Square Feet
- Dimensions: 20X14
Bedroom 2
- Features: Flooring (Carpet)
- Level: Second
- Area: 182 Square Feet
- Dimensions: 14X13
Bedroom 3
- Features: Flooring (Carpet)
- Level: Second
- Area: 182 Square Feet
- Dimensions: 14X13
Bedroom 4
- Level: Main
- Area: 360 Square Feet
- Dimensions: 18X20
Bedroom 5
- Level: Basement
- Area: 209 Square Feet
- Dimensions: 11X19
Dining room
- Features: Flooring (Hardwood)
- Level: Main
- Area: 253 Square Feet
- Dimensions: 23X11
Family room
- Level: Basement
- Area: 702 Square Feet
- Dimensions: 18X39
Kitchen
- Features: Kitchen (Eating Area-Breakfast Bar), Flooring (Hardwood)
- Level: Main
- Area: 231 Square Feet
- Dimensions: 21X11
Laundry
- Level: Main
- Area: 48 Square Feet
- Dimensions: 8X6
Living room
- Features: Flooring (Hardwood)
- Level: Main
- Area: 378 Square Feet
- Dimensions: 18X21
Loft
- Level: Second
- Area: 210 Square Feet
- Dimensions: 15X14
Play room
- Level: Second
- Area: 143 Square Feet
- Dimensions: 11X13
Sitting room
- Level: Second
- Area: 143 Square Feet
- Dimensions: 11X13
Heating
- Natural Gas, Forced Air
Cooling
- Central Air
Appliances
- Included: Microwave, Dishwasher, Refrigerator, Washer, Dryer, Electric Water Heater
- Laundry: Main Level
Features
- 1st Floor Bedroom, In-Law Floorplan, 1st Floor Full Bath
- Flooring: Hardwood
- Basement: Finished,Full
Interior area
- Total structure area: 4,475
- Total interior livable area: 4,500 sqft
- Finished area below ground: 1,400
Property
Parking
- Total spaces: 2
- Parking features: On Site, Garage Owned, Attached, Garage
- Attached garage spaces: 2
Accessibility
- Accessibility features: No Disability Access
Features
- Stories: 2
- Patio & porch: Patio
Lot
- Size: 10,454 sqft
- Dimensions: 112X99
- Features: Corner Lot, Cul-De-Sac
Details
- Parcel number: 0807114002
- Special conditions: None
- Other equipment: Ceiling Fan(s)
Construction
Type & style
- Home type: SingleFamily
- Property subtype: Single Family Residence
Materials
- Frame
Condition
- New construction: No
- Year built: 1989
- Major remodel year: 2025
Utilities & green energy
- Sewer: Public Sewer
- Water: Public
Community & neighborhood
Security
- Security features: Carbon Monoxide Detector(s)
Location
- Region: Naperville
- Subdivision: Maple Terrace
Other
Other facts
- Listing terms: Conventional
- Ownership: Fee Simple
Price history
| Date | Event | Price |
|---|---|---|
| 7/1/2025 | Sold | $765,000-1.3%$170/sqft |
Source: | ||
| 6/7/2025 | Contingent | $775,000$172/sqft |
Source: | ||
| 5/26/2025 | Listed for sale | $775,000$172/sqft |
Source: | ||
| 5/26/2025 | Listing removed | $775,000$172/sqft |
Source: | ||
| 5/17/2025 | Listed for sale | $775,000$172/sqft |
Source: | ||
Public tax history
| Year | Property taxes | Tax assessment |
|---|---|---|
| 2023 | $10,395 +1.6% | $175,980 +4.1% |
| 2022 | $10,227 +3.9% | $169,020 +3.9% |
| 2021 | $9,842 +2.2% | $162,630 +1.8% |
Find assessor info on the county website
Neighborhood: Indian Hill
Nearby schools
GreatSchools rating
- 6/10Beebe Elementary SchoolGrades: K-5Distance: 0.5 mi
- 6/10Jefferson Jr High SchoolGrades: 6-8Distance: 0.2 mi
- 10/10Naperville North High SchoolGrades: 9-12Distance: 1.1 mi
Schools provided by the listing agent
- Elementary: Beebe Elementary School
- Middle: Jefferson Junior High School
- High: Naperville North High School
- District: 203
Source: MRED as distributed by MLS GRID. This data may not be complete. We recommend contacting the local school district to confirm school assignments for this home.

Get pre-qualified for a loan
At Zillow Home Loans, we can pre-qualify you in as little as 5 minutes with no impact to your credit score.An equal housing lender. NMLS #10287.
Sell for more on Zillow
Get a free Zillow Showcase℠ listing and you could sell for .
$773,500
2% more+ $15,470
With Zillow Showcase(estimated)
$788,970


