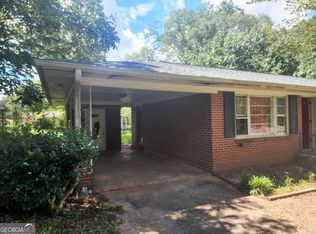CALLING ALL INVESTORS OR 1ST TIME HOME BUYERS! CHECK OUT THIS 3BR/2BA, 1,346 SQFT, 4-SIDED BRICK RANCH HOME ON GRIFFIN'S NORTH-SIDE. FOYER ENTRANCE. OVER-SIZED LIVING ROOM/DINING ROOM COMBO. HUGE, EAT-IN, COUNTRY KITCHEN W/TONS OF CABINET SPACE & STAINLESS STEEL APPLIANCES. MASTER BEDROOM W/LARGE CLOSET & PRIVATE, TILED MASTER BATH W/TUB/SHOWER. 2-ADDITIONAL BEDROOMS W/LARGE CLOSETS. TILED HALL BATH W/LARGE VANITY, TUB/SHOWER, & LINEN CLOSET. DEN OR BONUS ROOM - COULD BE USED AS A 4TH BEDROOM. 2-CAR CARPORT W/LAUNDRY/MUD ROOM. PRIVATE, COMPLETELY FENCED BACKYARD W/LARGE DECK. CALL AGENT FOR A PRIVATE TOUR TODAY! WELCOME HOME!
This property is off market, which means it's not currently listed for sale or rent on Zillow. This may be different from what's available on other websites or public sources.
