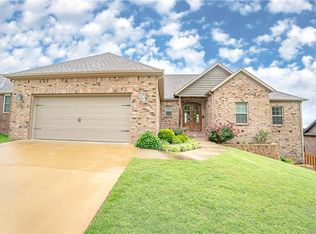Sold for $530,000 on 05/29/25
$530,000
1520 Sweetbriar Way, Centerton, AR 72719
4beds
2,733sqft
Single Family Residence
Built in 2018
0.25 Acres Lot
$538,900 Zestimate®
$194/sqft
$2,532 Estimated rent
Home value
$538,900
$507,000 - $577,000
$2,532/mo
Zestimate® history
Loading...
Owner options
Explore your selling options
What's special
Welcome to your new home, located in the desirable community of Tamarron in Centerton. This 4 bed, 3 bath house boasts 2,733 of space to live, work, play and entertain. On the main floor you'll enjoy a living room with large, vaulted ceilings and a gas fireplace. Off the kitchen is a flexible bedroom/office space and full bath in the hall. The main bedroom is on the opposite side of the house for added privacy and the large bath and closet conveniently connect to the laundry room. Upstairs there are two more bedrooms, a bath with double vanities and tub/shower combo, plus a large bonus room providing flex space for work or play! The covered wood deck on the back provides stair access to the side of the house and a very large and accessible, crawl space that provides a variety of options for storage ect. Zoned for some of the best schools in the state, students attend BWHS, Grimsley Jr High, Creekside Middle School and Osage Creek Elementary.
Zillow last checked: 8 hours ago
Listing updated: May 29, 2025 at 10:07am
Listed by:
Melynie Hall 479-268-5500,
Weichert, REALTORS Griffin Company Bentonville
Bought with:
Suzann Gomillion, SA00091866
Keller Williams Market Pro Realty Branch Office
Source: ArkansasOne MLS,MLS#: 1297891 Originating MLS: Northwest Arkansas Board of REALTORS MLS
Originating MLS: Northwest Arkansas Board of REALTORS MLS
Facts & features
Interior
Bedrooms & bathrooms
- Bedrooms: 4
- Bathrooms: 3
- Full bathrooms: 3
Heating
- Central, Gas
Cooling
- Central Air
Appliances
- Included: Dishwasher, Electric Water Heater, Gas Cooktop, Gas Oven, Microwave, Plumbed For Ice Maker
- Laundry: Washer Hookup, Dryer Hookup
Features
- Attic, Ceiling Fan(s), Cathedral Ceiling(s), Eat-in Kitchen, Granite Counters, Pantry, Programmable Thermostat, Storage, Walk-In Closet(s), Window Treatments
- Flooring: Carpet, Ceramic Tile, Wood
- Windows: Double Pane Windows, Vinyl, Blinds
- Basement: Crawl Space
- Number of fireplaces: 1
- Fireplace features: Gas Log, Gas Starter
Interior area
- Total structure area: 2,733
- Total interior livable area: 2,733 sqft
Property
Parking
- Total spaces: 3
- Parking features: Attached, Garage, Garage Door Opener
- Has attached garage: Yes
- Covered spaces: 3
Features
- Levels: Two
- Stories: 2
- Patio & porch: Deck
- Exterior features: Concrete Driveway
- Fencing: Back Yard,Partial,Privacy,Wood
- Waterfront features: None
Lot
- Size: 0.25 Acres
- Features: Subdivision
Details
- Additional structures: Storage
- Parcel number: 0602786000
- Special conditions: None
Construction
Type & style
- Home type: SingleFamily
- Property subtype: Single Family Residence
Materials
- Brick, Other, Rock, See Remarks
- Foundation: Crawlspace
- Roof: Architectural,Shingle
Condition
- New construction: No
- Year built: 2018
Utilities & green energy
- Sewer: Public Sewer
- Water: Public
- Utilities for property: Cable Available, Electricity Available, Natural Gas Available, Sewer Available, Water Available, Recycling Collection
Community & neighborhood
Security
- Security features: Smoke Detector(s)
Community
- Community features: Near Schools, Sidewalks
Location
- Region: Centerton
- Subdivision: Tamarron Centerton
Price history
| Date | Event | Price |
|---|---|---|
| 5/29/2025 | Sold | $530,000-0.9%$194/sqft |
Source: | ||
| 3/25/2025 | Price change | $534,9000%$196/sqft |
Source: | ||
| 2/25/2025 | Price change | $535,000-0.9%$196/sqft |
Source: | ||
| 2/7/2025 | Listed for sale | $540,000+17.4%$198/sqft |
Source: | ||
| 4/20/2022 | Sold | $460,000+7%$168/sqft |
Source: | ||
Public tax history
| Year | Property taxes | Tax assessment |
|---|---|---|
| 2024 | $3,387 -0.4% | $63,632 +5% |
| 2023 | $3,399 +4.3% | $60,602 +5.2% |
| 2022 | $3,260 -5.6% | $57,610 +4.5% |
Find assessor info on the county website
Neighborhood: 72719
Nearby schools
GreatSchools rating
- 7/10Vaughn ElementaryGrades: K-4Distance: 2 mi
- 8/10Grimsley Junior High SchoolGrades: 7-8Distance: 0.4 mi
- 9/10Bentonville West High SchoolGrades: 9-12Distance: 2.1 mi
Schools provided by the listing agent
- District: Bentonville
Source: ArkansasOne MLS. This data may not be complete. We recommend contacting the local school district to confirm school assignments for this home.

Get pre-qualified for a loan
At Zillow Home Loans, we can pre-qualify you in as little as 5 minutes with no impact to your credit score.An equal housing lender. NMLS #10287.
Sell for more on Zillow
Get a free Zillow Showcase℠ listing and you could sell for .
$538,900
2% more+ $10,778
With Zillow Showcase(estimated)
$549,678