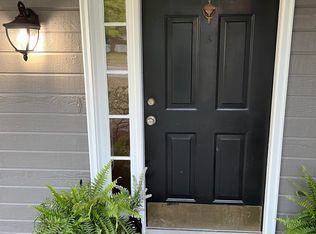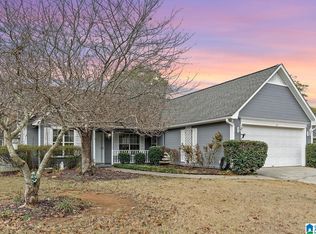Sold for $310,000 on 10/21/24
$310,000
1520 Timber Dr, Helena, AL 35080
3beds
1,792sqft
Single Family Residence
Built in 1991
0.44 Acres Lot
$316,800 Zestimate®
$173/sqft
$1,879 Estimated rent
Home value
$316,800
$244,000 - $415,000
$1,879/mo
Zestimate® history
Loading...
Owner options
Explore your selling options
What's special
Welcome to 1520 Timber Drive, a beautifully maintained residence nestled in the heart of Helena, AL. This inviting home offers a perfect blend of comfort and style, featuring 3 bedrooms, 2 bathrooms, and an open-concept layout ideal for both entertaining and everyday living. Step inside to discover a bright and airy living area with abundant natural light. The updated kitchen boasts granite countertops, ample cabinetry, and a pass-through window that enhances the openness of the space. The adjoining dining area flows seamlessly into the cozy living room, which is perfect for relaxing with loved ones and family movie nights. Unwind at the end of the day in your own master suite bathroom, which offers a spacious soaking tub and a sleek glass-enclosed shower. Two additional bedrooms provide flexible space for family, guests, or a home office. Enjoy outdoor living in your nearly half-acre, fully fenced yard and cozy up by the fire pit on those perfectly crisp autumn evenings!
Zillow last checked: 8 hours ago
Listing updated: October 22, 2024 at 12:34pm
Listed by:
Jordan Hosey 205-213-2633,
Real Broker LLC
Bought with:
Crystal Clark
Keller Williams Metro South
Source: GALMLS,MLS#: 21396841
Facts & features
Interior
Bedrooms & bathrooms
- Bedrooms: 3
- Bathrooms: 2
- Full bathrooms: 2
Primary bedroom
- Level: First
Bedroom 1
- Level: First
Bedroom 2
- Level: First
Primary bathroom
- Level: First
Bathroom 1
- Level: First
Dining room
- Level: First
Kitchen
- Features: Stone Counters, Pantry
- Level: First
Living room
- Level: First
Basement
- Area: 0
Heating
- Central, Electric, Heat Pump
Cooling
- Central Air, Electric, Window Unit(s), Ceiling Fan(s)
Appliances
- Included: ENERGY STAR Qualified Appliances, Gas Cooktop, Disposal, Freezer, Gas Oven, Refrigerator, Self Cleaning Oven, Stainless Steel Appliance(s), Stove-Gas, Gas Water Heater
- Laundry: Electric Dryer Hookup, Washer Hookup, Main Level, Laundry Room, Laundry (ROOM), Yes
Features
- Recessed Lighting, High Ceilings, Crown Molding, Tray Ceiling(s), Soaking Tub, Linen Closet, Separate Shower, Tub/Shower Combo, Walk-In Closet(s)
- Flooring: Carpet, Laminate, Tile
- Windows: Bay Window(s)
- Attic: Pull Down Stairs,Yes
- Number of fireplaces: 1
- Fireplace features: Gas Log, Gas Starter, Tile (FIREPL), Living Room, Gas
Interior area
- Total interior livable area: 1,792 sqft
- Finished area above ground: 1,792
- Finished area below ground: 0
Property
Parking
- Total spaces: 2
- Parking features: Attached, Driveway, Parking (MLVL), Garage Faces Front
- Attached garage spaces: 2
- Has uncovered spaces: Yes
Features
- Levels: One
- Stories: 1
- Patio & porch: Covered, Patio, Porch, Open (DECK), Deck
- Pool features: None
- Fencing: Fenced
- Has view: Yes
- View description: None
- Waterfront features: No
Lot
- Size: 0.44 Acres
- Features: Few Trees, Subdivision
Details
- Parcel number: 138272001003.047
- Special conditions: N/A
Construction
Type & style
- Home type: SingleFamily
- Property subtype: Single Family Residence
Materials
- Other
- Foundation: Slab
Condition
- Year built: 1991
Utilities & green energy
- Water: Public
- Utilities for property: Sewer Connected
Green energy
- Energy efficient items: Lighting, Thermostat, Ridge Vent
Community & neighborhood
Security
- Security features: Security System
Community
- Community features: Sidewalks
Location
- Region: Helena
- Subdivision: Timber Park
HOA & financial
HOA
- Has HOA: Yes
- HOA fee: $25 annually
- Amenities included: Management
- Services included: Utilities for Comm Areas
Other
Other facts
- Road surface type: Paved
Price history
| Date | Event | Price |
|---|---|---|
| 10/21/2024 | Sold | $310,000+3.3%$173/sqft |
Source: | ||
| 9/23/2024 | Contingent | $300,000$167/sqft |
Source: | ||
| 9/16/2024 | Listed for sale | $300,000+25%$167/sqft |
Source: | ||
| 5/6/2021 | Listing removed | -- |
Source: | ||
| 3/28/2021 | Pending sale | $240,000$134/sqft |
Source: | ||
Public tax history
| Year | Property taxes | Tax assessment |
|---|---|---|
| 2025 | $1,212 +1.8% | $25,580 +1.8% |
| 2024 | $1,191 +4.6% | $25,140 +4.4% |
| 2023 | $1,139 +11.6% | $24,080 +11.2% |
Find assessor info on the county website
Neighborhood: 35080
Nearby schools
GreatSchools rating
- 10/10Helena Elementary SchoolGrades: K-2Distance: 1.5 mi
- 7/10Helena Middle SchoolGrades: 6-8Distance: 1.7 mi
- 7/10Helena High SchoolGrades: 9-12Distance: 1.5 mi
Schools provided by the listing agent
- Elementary: Helena
- Middle: Helena
- High: Helena
Source: GALMLS. This data may not be complete. We recommend contacting the local school district to confirm school assignments for this home.
Get a cash offer in 3 minutes
Find out how much your home could sell for in as little as 3 minutes with a no-obligation cash offer.
Estimated market value
$316,800
Get a cash offer in 3 minutes
Find out how much your home could sell for in as little as 3 minutes with a no-obligation cash offer.
Estimated market value
$316,800

