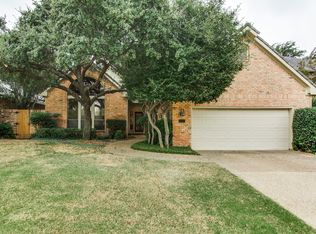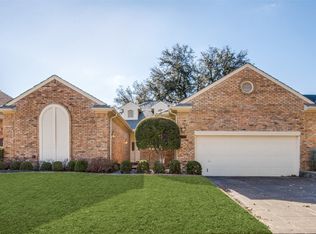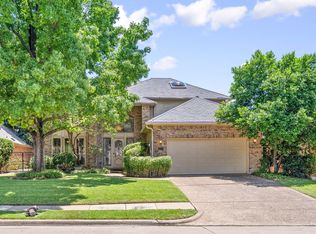Sold on 06/17/25
Price Unknown
1520 Travis Cir S, Irving, TX 75038
3beds
2,119sqft
Single Family Residence
Built in 1984
7,492.32 Square Feet Lot
$616,200 Zestimate®
$--/sqft
$2,955 Estimated rent
Home value
$616,200
$567,000 - $672,000
$2,955/mo
Zestimate® history
Loading...
Owner options
Explore your selling options
What's special
Welcome to your new home @ 1520 Travis Circle, located in the Las Colinas Premier Gated Community of Cottonwood Valley! It is described as being beautiful, charming, and lovingly renovated. The broad plank hardwood floors, the soaring ceilings, and the subtle neutral palette all contribute to the overwhelming impression of quality that this home conveys. Wonderful outdoor spaces and excellent landscaping are included in the design of this flexible floor plan, which features huge rooms and a three-car garage. The Viking gas range, Vent-a-Hood, wine cooler, and LED lighting are all included in the kitchen that features a Carrera marble backsplash and Cesar stone quartz countertops. The master bedroom features sliding barn-style doors, marble tile flooring, a vast soaking tub, an over-sized shower, and an abundance of closet space. It is also possible to use secondary bedrooms as a study or a second living area. Here at this Resort Golf Course community, you can live the life of luxury.
Additional features to enjoy are the: water softener, wine fridge, marble fireplace, RH & ARHAUS vanities & light fixtures, reverse osmosis water fountain in kitchen updated hot water heater 2019*, HVAC 2021 (AC & furnace).
Don't miss your opportunity to call this beautiful property your next home!
Zillow last checked: 8 hours ago
Listing updated: June 18, 2025 at 09:56am
Listed by:
Jeremy Williams 0548043 214-734-4853,
Jeremy Williams 214-734-4853
Bought with:
Salvatore Vallala
Dwellinc, LLC
Source: NTREIS,MLS#: 20929527
Facts & features
Interior
Bedrooms & bathrooms
- Bedrooms: 3
- Bathrooms: 3
- Full bathrooms: 3
Primary bedroom
- Features: Ceiling Fan(s), Dual Sinks, En Suite Bathroom, Garden Tub/Roman Tub, Separate Shower, Walk-In Closet(s)
- Level: First
- Dimensions: 16 x 13
Bedroom
- Features: En Suite Bathroom
- Level: First
- Dimensions: 15 x 13
Bedroom
- Level: First
- Dimensions: 14 x 14
Breakfast room nook
- Level: First
- Dimensions: 12 x 8
Kitchen
- Features: Breakfast Bar, Built-in Features, Eat-in Kitchen, Granite Counters
- Level: First
- Dimensions: 13 x 12
Living room
- Level: First
- Dimensions: 19 x 15
Utility room
- Features: Built-in Features, Utility Room
- Level: First
- Dimensions: 6 x 6
Heating
- Central, Natural Gas
Cooling
- Central Air
Appliances
- Included: Some Gas Appliances, Built-In Gas Range, Dishwasher, Gas Cooktop, Disposal, Plumbed For Gas, Water Softener, Vented Exhaust Fan, Water Purifier, Wine Cooler
- Laundry: Washer Hookup, Electric Dryer Hookup, Laundry in Utility Room
Features
- Decorative/Designer Lighting Fixtures, Eat-in Kitchen, Cable TV, Vaulted Ceiling(s), Wired for Sound
- Flooring: Stone, Wood
- Windows: Window Coverings
- Has basement: No
- Number of fireplaces: 1
- Fireplace features: Gas Log
Interior area
- Total interior livable area: 2,119 sqft
Property
Parking
- Total spaces: 3
- Parking features: Garage Faces Front
- Attached garage spaces: 3
Features
- Levels: One
- Stories: 1
- Pool features: None
- Fencing: Fenced,Full,Metal,Wrought Iron
Lot
- Size: 7,492 sqft
Details
- Parcel number: 32077960040310000
Construction
Type & style
- Home type: SingleFamily
- Architectural style: Detached
- Property subtype: Single Family Residence
- Attached to another structure: Yes
Materials
- Brick
- Foundation: Pillar/Post/Pier
- Roof: Other
Condition
- Year built: 1984
Utilities & green energy
- Sewer: Public Sewer
- Water: Public
- Utilities for property: Sewer Available, Water Available, Cable Available
Community & neighborhood
Community
- Community features: Golf, Gated, Trails/Paths
Location
- Region: Irving
- Subdivision: Cottonwood Valley Ph 02
HOA & financial
HOA
- Has HOA: Yes
- HOA fee: $1,872 annually
- Services included: All Facilities, Association Management, Maintenance Grounds, Security
- Association name: Cottonwood Valley/Las Colinas Assc
- Association phone: 972-252-2539
Other
Other facts
- Listing terms: Cash,Conventional
Price history
| Date | Event | Price |
|---|---|---|
| 6/17/2025 | Sold | -- |
Source: NTREIS #20929527 | ||
| 5/22/2025 | Pending sale | $595,000$281/sqft |
Source: NTREIS #20929527 | ||
| 5/17/2025 | Contingent | $595,000$281/sqft |
Source: NTREIS #20929527 | ||
| 5/8/2025 | Listed for sale | $595,000+42%$281/sqft |
Source: NTREIS #20929527 | ||
| 10/10/2018 | Sold | -- |
Source: Agent Provided | ||
Public tax history
| Year | Property taxes | Tax assessment |
|---|---|---|
| 2024 | $4,622 +8.8% | $520,520 +11.2% |
| 2023 | $4,248 +1.7% | $468,060 |
| 2022 | $4,177 +6.2% | $468,060 +15.3% |
Find assessor info on the county website
Neighborhood: Cottonwood
Nearby schools
GreatSchools rating
- 4/10Lee Elementary SchoolGrades: PK-5Distance: 0.2 mi
- 5/10Travis Middle SchoolGrades: 6-8Distance: 0.4 mi
- 3/10Macarthur High SchoolGrades: 9-12Distance: 0.5 mi
Schools provided by the listing agent
- Elementary: Farine
- Middle: Travis
- High: Macarthur
- District: Irving ISD
Source: NTREIS. This data may not be complete. We recommend contacting the local school district to confirm school assignments for this home.
Get a cash offer in 3 minutes
Find out how much your home could sell for in as little as 3 minutes with a no-obligation cash offer.
Estimated market value
$616,200
Get a cash offer in 3 minutes
Find out how much your home could sell for in as little as 3 minutes with a no-obligation cash offer.
Estimated market value
$616,200


